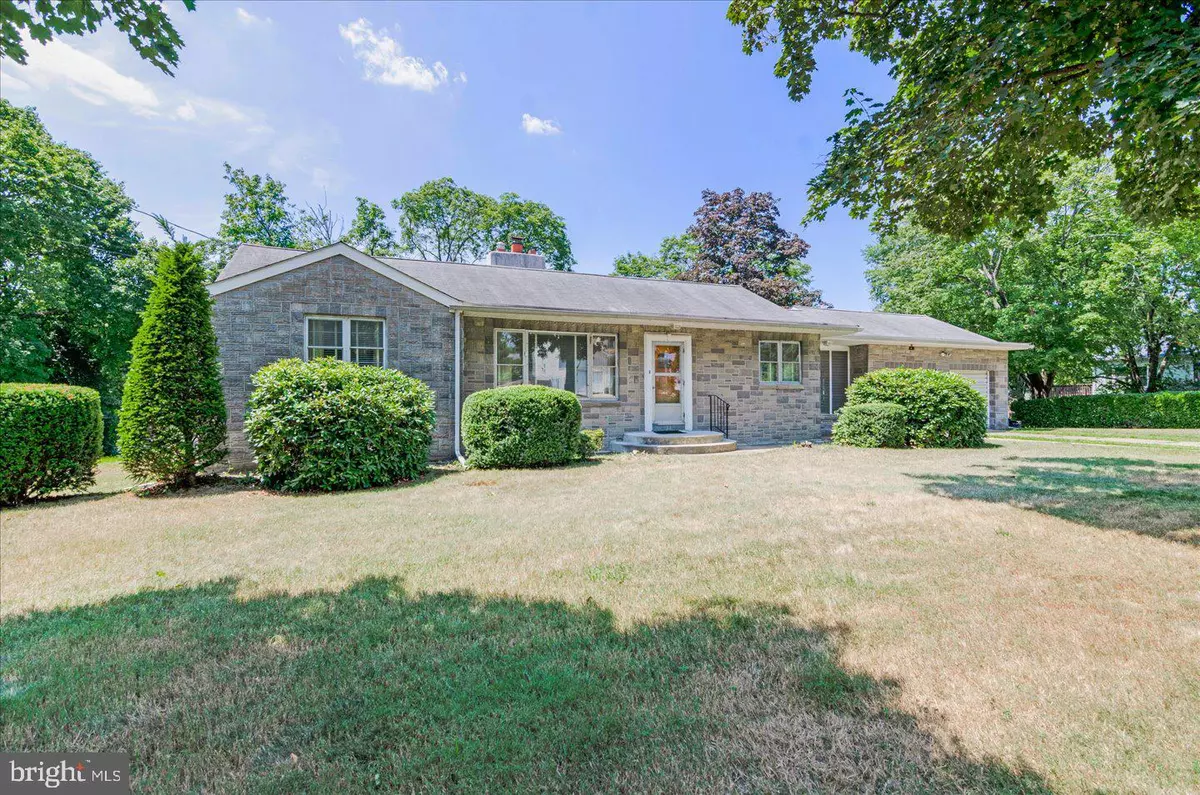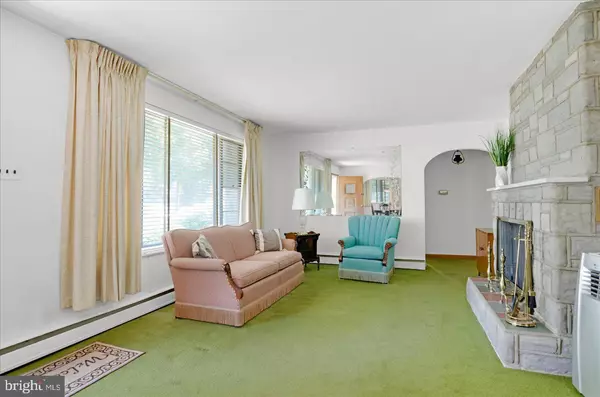$200,000
$199,900
0.1%For more information regarding the value of a property, please contact us for a free consultation.
208 EMPIRE AVE Blackwood, NJ 08012
3 Beds
2 Baths
1,145 SqFt
Key Details
Sold Price $200,000
Property Type Single Family Home
Sub Type Detached
Listing Status Sold
Purchase Type For Sale
Square Footage 1,145 sqft
Price per Sqft $174
Subdivision None Available
MLS Listing ID NJCD2031372
Sold Date 08/26/22
Style Ranch/Rambler
Bedrooms 3
Full Baths 2
HOA Y/N N
Abv Grd Liv Area 1,145
Originating Board BRIGHT
Year Built 1940
Annual Tax Amount $7,168
Tax Year 2020
Lot Size 0.413 Acres
Acres 0.41
Lot Dimensions 150.00 x 120.00
Property Description
This fabulous ranch has a gorgeous stone front. The solid wood front door welcomes you to this amazing floor plan. The expansive living room has a stone floor to ceiling wood burning fireplace to warm you on cold winter nights. The living room and dining room have carpet over the hardwood floors. An architectural archway connects the living and dining rooms. The dining room is nicely sized and can accommodate a large dining table. The windows add lots of natural light to the rooms. The bright kitchen has white cabinets and appliances. The eat in kitchen is nicely sized and has plenty of room for a kitchen table. The kitchen overlooks the private backyard. From the kitchen you can access patio for your outdoor entertaining. There is a breezeway between the 2 car garage and the kitchen. A nice space to sit and relax. The floor plan of this home is terrific as the bedrooms are all on one side of the house. The 3 bedrooms all have hardwood floors and are neutrally painted. The main bath is adjacent to the bedrooms and features retro ceramic tile floors and tub surround. The full basement is featured under the entire home. There is full bath in the basement as well. The basement walkouts to the private yard. This ranch is set on an oversized flat lot. The location of this home is an easy commute to Phila., shopping and major highways. This is an opportunity for a buyer to put a little elbow grease into the home and have a great investment. The home is being conveyed in AS IS condition no repairs to be made. The buyer is responsible for all inspections, repairs and certifications.
Dont miss this great opportunity!
Location
State NJ
County Camden
Area Gloucester Twp (20415)
Zoning RES
Rooms
Basement Full
Main Level Bedrooms 3
Interior
Interior Features Carpet, Wood Floors
Hot Water Natural Gas
Heating Baseboard - Hot Water
Cooling None
Flooring Carpet, Ceramic Tile, Hardwood
Fireplaces Number 1
Fireplaces Type Stone
Equipment Oven/Range - Electric
Furnishings No
Fireplace Y
Appliance Oven/Range - Electric
Heat Source Natural Gas
Laundry Lower Floor
Exterior
Exterior Feature Breezeway, Patio(s)
Parking Features Garage - Front Entry
Garage Spaces 2.0
Water Access N
Accessibility None
Porch Breezeway, Patio(s)
Attached Garage 2
Total Parking Spaces 2
Garage Y
Building
Story 1
Foundation Block
Sewer Public Sewer
Water Public
Architectural Style Ranch/Rambler
Level or Stories 1
Additional Building Above Grade, Below Grade
New Construction N
Schools
School District Black Horse Pike Regional Schools
Others
Senior Community No
Tax ID 15-07813-00001
Ownership Fee Simple
SqFt Source Assessor
Acceptable Financing Cash, Conventional
Listing Terms Cash, Conventional
Financing Cash,Conventional
Special Listing Condition Standard
Read Less
Want to know what your home might be worth? Contact us for a FREE valuation!

Our team is ready to help you sell your home for the highest possible price ASAP

Bought with Richard S Bradin • Weichert Realtors-Cherry Hill
GET MORE INFORMATION





