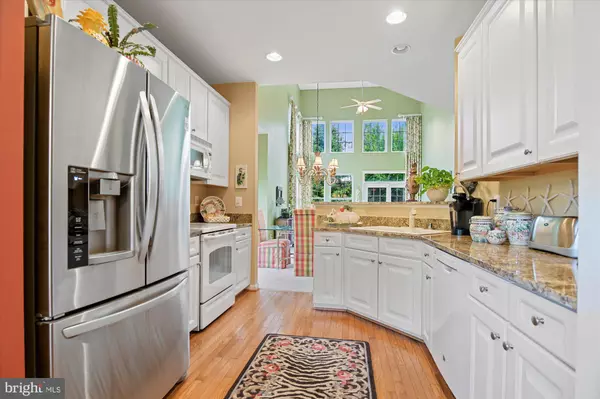$440,000
$439,900
For more information regarding the value of a property, please contact us for a free consultation.
413 MAJESTIC PRINCE CIR Havre De Grace, MD 21078
4 Beds
4 Baths
4,073 SqFt
Key Details
Sold Price $440,000
Property Type Townhouse
Sub Type End of Row/Townhouse
Listing Status Sold
Purchase Type For Sale
Square Footage 4,073 sqft
Price per Sqft $108
Subdivision Bulle Rock
MLS Listing ID MDHR2012916
Sold Date 07/08/22
Style Villa
Bedrooms 4
Full Baths 3
Half Baths 1
HOA Fees $352/mo
HOA Y/N Y
Abv Grd Liv Area 2,922
Originating Board BRIGHT
Year Built 2006
Annual Tax Amount $4,266
Tax Year 2021
Lot Size 4,560 Sqft
Acres 0.1
Property Description
Incredibly spacious turn-key villa in amenity-rich Bulle Rock. It's not just a home, it's a lifestyle! As you pull in the driveway, this stylish and lovingly cared for villa exudes warmth and welcome. And that continues from the front porch to the custom rear deck backing to trees and golf course land. As you step into the foyer you'll be amazed at the size of the rooms, the abundant natural light, and the terrific layout that can accommodate one-floor living or expand into both the spacious second floor and fully finished lower level. With three full baths and one half bath, plus a flexible four to five bedroom floor plan, this home is perfect for all life stages and even multi-generational living. Picture you and yours creating meals for special gatherings in the light-filled foodie kitchen, featuring updated stainless appliances and granite counters. Enjoy those meals together in the casual breakfast room or dining area, which opens to the impressive two-story family room. You'll also love the first-floor primary bedroom with a slider to the deck, walk-in closet, and spacious garden bath. The upper level includes three large bedrooms and another full bath plus a common area that overlooks the two-story family room. Create a warm and cozy spot to watch the game or favorite movies in the fully finished lower level, which also includes a bedroom and a full bath. And let's not forget the lifestyle benefits. No more spending your free time on outside maintenance; instead, use that time to enjoy all of the incredible Bulle Rock amenities. Check them out online for yourself and you'll be impressed! Enjoy the outdoor pool area in the summer and all of the other benefits year round, including walking trails, indoor pool and spa, tennis courts, billiards, fitness center, restaurantthe list goes on. You need to tour the beautiful community center perched on a hill overlooking the Chesapeake Bay to really appreciate the Bulle Rock lifestyle and all it has to offer. Don't miss this opportunity to live in a sought-after community, close to the Bay and the historic town of Havre de Grace with restaurants and shops plus easy access to I-95 for work and cultural centers to the north and south.
Location
State MD
County Harford
Zoning R2
Rooms
Other Rooms Living Room, Dining Room, Primary Bedroom, Bedroom 2, Bedroom 3, Bedroom 4, Kitchen, Foyer, Breakfast Room, Laundry, Loft, Recreation Room, Storage Room, Utility Room, Bonus Room, Primary Bathroom, Full Bath, Half Bath
Basement Fully Finished, Windows
Main Level Bedrooms 1
Interior
Interior Features Attic, Breakfast Area, Built-Ins, Carpet, Ceiling Fan(s), Combination Dining/Living, Dining Area, Entry Level Bedroom, Pantry, Primary Bath(s), Recessed Lighting, Soaking Tub, Stall Shower, Tub Shower, Upgraded Countertops, Walk-in Closet(s), Window Treatments, Wood Floors
Hot Water Natural Gas
Heating Heat Pump(s), Forced Air
Cooling Ceiling Fan(s), Central A/C
Flooring Carpet, Ceramic Tile, Hardwood
Equipment Built-In Microwave, Dishwasher, Disposal, Icemaker, Oven/Range - Electric, Refrigerator, Stainless Steel Appliances, Water Heater
Window Features Bay/Bow,Replacement,Screens,Energy Efficient
Appliance Built-In Microwave, Dishwasher, Disposal, Icemaker, Oven/Range - Electric, Refrigerator, Stainless Steel Appliances, Water Heater
Heat Source Electric
Laundry Main Floor
Exterior
Exterior Feature Deck(s), Porch(es)
Garage Garage - Front Entry, Additional Storage Area, Garage Door Opener, Inside Access
Garage Spaces 4.0
Utilities Available Natural Gas Available, Phone Available, Cable TV Available
Amenities Available Billiard Room, Club House, Common Grounds, Exercise Room, Fitness Center, Gated Community, Jog/Walk Path, Pool - Indoor, Pool - Outdoor, Security, Shuffleboard, Tennis Courts, Tot Lots/Playground
Waterfront N
Water Access N
View Trees/Woods
Roof Type Asphalt,Shingle
Accessibility None
Porch Deck(s), Porch(es)
Attached Garage 2
Total Parking Spaces 4
Garage Y
Building
Lot Description Backs to Trees, Landscaping, Rear Yard, SideYard(s), Front Yard
Story 3
Foundation Block
Sewer Public Sewer
Water Public
Architectural Style Villa
Level or Stories 3
Additional Building Above Grade, Below Grade
Structure Type 2 Story Ceilings
New Construction N
Schools
School District Harford County Public Schools
Others
Pets Allowed Y
HOA Fee Include Common Area Maintenance,Lawn Maintenance,Pool(s),Security Gate,Health Club,Recreation Facility,Road Maintenance,Snow Removal,Trash
Senior Community No
Tax ID 1306065635
Ownership Fee Simple
SqFt Source Assessor
Security Features Security Gate
Acceptable Financing Cash, Conventional, FHA, VA
Listing Terms Cash, Conventional, FHA, VA
Financing Cash,Conventional,FHA,VA
Special Listing Condition Standard
Pets Description Number Limit
Read Less
Want to know what your home might be worth? Contact us for a FREE valuation!

Our team is ready to help you sell your home for the highest possible price ASAP

Bought with Kelly Schuit • Next Step Realty

GET MORE INFORMATION





