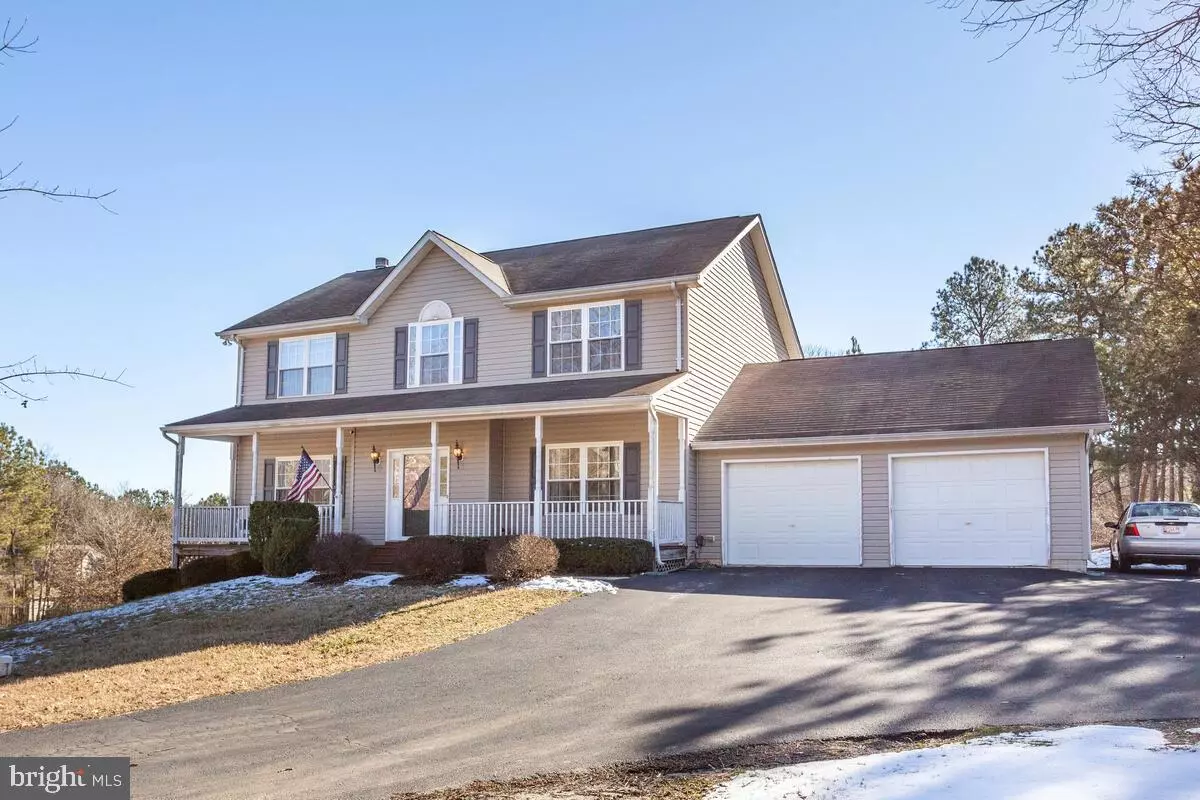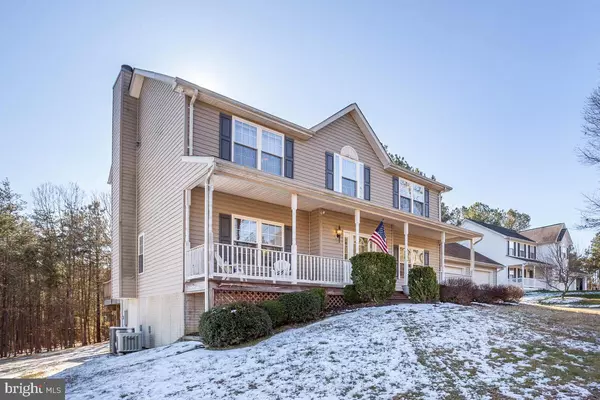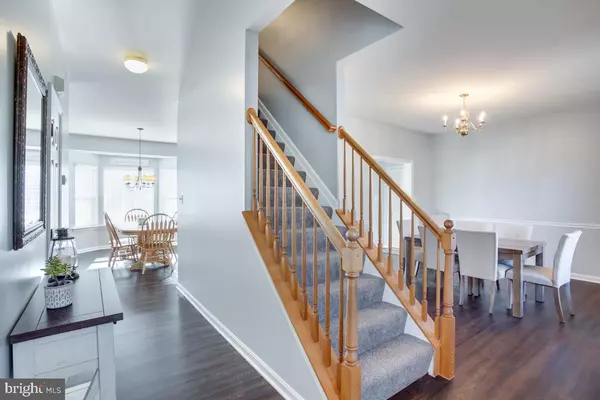$460,000
$460,000
For more information regarding the value of a property, please contact us for a free consultation.
1970 ORIOLE WAY Saint Leonard, MD 20685
5 Beds
4 Baths
3,478 SqFt
Key Details
Sold Price $460,000
Property Type Single Family Home
Sub Type Detached
Listing Status Sold
Purchase Type For Sale
Square Footage 3,478 sqft
Price per Sqft $132
Subdivision Oriole Landing
MLS Listing ID MDCA180832
Sold Date 04/01/21
Style Colonial
Bedrooms 5
Full Baths 3
Half Baths 1
HOA Fees $12/ann
HOA Y/N Y
Abv Grd Liv Area 2,358
Originating Board BRIGHT
Year Built 2002
Annual Tax Amount $3,892
Tax Year 2021
Lot Size 0.578 Acres
Acres 0.58
Property Description
Offers will be reviewed Sat, 02/20. This is the home you've been waiting for. Spacious enough for everyone, yet has that warm, comfortable feeling when you step inside. It just feels like home. As you enter the home from the covered front porch, you'll see the beautiful new, rich flooring throughout the main level and the freshly painted walls. Formal dining room for all of your entertaining needs and if you just want to hang out in kitchen for dinner, there's plenty of room for that too. The family room with it's beautiful stone wood burning fireplace is perfect for these chilly days and nights. It's a great place to hang out and play games or watch some tv or read a book. As you go upstairs, you'll see the huge master with ensuite along with 3 other big bedrooms. In the basement, there is another bedroom and full bath. Great neighborhood as well with common area, very low HOA fees. Note: Some boards on back deck have been replaced. Front porch posts and railings are all new with no maintenance vinyl. Looks fabulous!
Location
State MD
County Calvert
Zoning RUR
Rooms
Other Rooms Living Room, Dining Room, Bedroom 2, Bedroom 3, Bedroom 4, Bedroom 5, Kitchen, Family Room, Bedroom 1, Bathroom 1, Bathroom 2
Basement Other, Improved, Partially Finished, Rear Entrance
Interior
Interior Features Carpet, Ceiling Fan(s), Dining Area, Family Room Off Kitchen, Floor Plan - Open, Formal/Separate Dining Room, Kitchen - Eat-In
Hot Water Electric
Heating Heat Pump(s)
Cooling Heat Pump(s)
Flooring Carpet, Wood
Fireplaces Number 1
Equipment Built-In Microwave, Dishwasher, Dryer, Oven/Range - Electric, Refrigerator, Stainless Steel Appliances, Washer, Water Heater
Furnishings No
Appliance Built-In Microwave, Dishwasher, Dryer, Oven/Range - Electric, Refrigerator, Stainless Steel Appliances, Washer, Water Heater
Heat Source Electric
Laundry Upper Floor
Exterior
Parking Features Garage - Front Entry
Garage Spaces 6.0
Water Access N
Roof Type Shingle
Accessibility None
Attached Garage 2
Total Parking Spaces 6
Garage Y
Building
Story 3
Sewer Community Septic Tank, Private Septic Tank
Water Well
Architectural Style Colonial
Level or Stories 3
Additional Building Above Grade, Below Grade
Structure Type Dry Wall
New Construction N
Schools
High Schools Calvert
School District Calvert County Public Schools
Others
Senior Community No
Tax ID 0501237217
Ownership Fee Simple
SqFt Source Assessor
Security Features Electric Alarm
Acceptable Financing Cash, Conventional, FHA, VA
Listing Terms Cash, Conventional, FHA, VA
Financing Cash,Conventional,FHA,VA
Special Listing Condition Standard
Read Less
Want to know what your home might be worth? Contact us for a FREE valuation!

Our team is ready to help you sell your home for the highest possible price ASAP

Bought with Christopher T Clemons • EXP Realty, LLC

GET MORE INFORMATION





