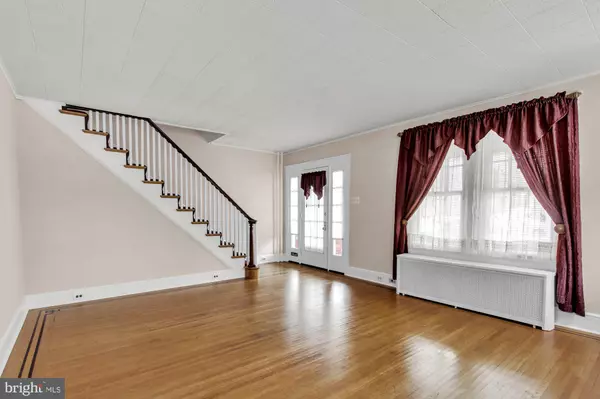$165,900
$165,900
For more information regarding the value of a property, please contact us for a free consultation.
1505 3RD AVE York, PA 17403
3 Beds
2 Baths
1,408 SqFt
Key Details
Sold Price $165,900
Property Type Single Family Home
Sub Type Twin/Semi-Detached
Listing Status Sold
Purchase Type For Sale
Square Footage 1,408 sqft
Price per Sqft $117
Subdivision Elmwood
MLS Listing ID PAYK152926
Sold Date 03/15/21
Style Colonial
Bedrooms 3
Full Baths 1
Half Baths 1
HOA Y/N N
Abv Grd Liv Area 1,408
Originating Board BRIGHT
Year Built 1924
Annual Tax Amount $3,103
Tax Year 2021
Lot Size 4,500 Sqft
Acres 0.1
Lot Dimensions 33x136
Property Description
Location, Location, Location.....Not to mention historic low interest rates and York Suburban Schools! Start homeownership in this wonderful 3BR, 1.5BA Brick Semi-detached located in Elmwood. You are sure to fall in love with the neighborhood, which is minutes to practically everything you could want or need, and a stone throw to I83, making it perfect for commuters. The lazy day covered front porch is only a prelude to what awaits inside the home! Imagine reading a book, enjoying a glass of wine, conversing with the neighbors, or watching the people as they stroll the sidewalks, from the handmade porch swing. Warm in-laid hardwood flooring welcomes you into the home. Cozy up to the brick fireplace, on a cold winter's night. The living room is open to the dining room, with luxury vinyl plank flooring and built-in cabinet. The kitchen is light and bright, with appliances, and a door leading to a covered rear porch, patio, and fenced backyard. There is powder room off the kitchen. The second-floor features three bedrooms. Two have hardwood floors and one has a cedar closet. One bedroom has balcony access. The hall bath has been updated, with beautiful black and white ceramic tiles. A walk-up attic allows for future expansion or use it as storage space. The lower level is partially finished with the laundry area, a shower stall, an outside entrance, and enough space for a family room. Come warmer temps and you will want to be on the covered back porch, patio or in the fenced backyard. A walkway leads to the detached garage, with alley access and a small off-street parking space. It is the ideal place for your future! 1 Year Cinch Home Warranty Included! AGENTS - Please read Agent Remarks!
Location
State PA
County York
Area Spring Garden Twp (15248)
Zoning RESIDENTIAL
Rooms
Other Rooms Living Room, Dining Room, Bedroom 2, Bedroom 3, Kitchen, Bedroom 1, Laundry, Recreation Room, Utility Room, Attic, Full Bath, Half Bath
Basement Interior Access, Outside Entrance, Partially Finished, Rear Entrance, Space For Rooms, Walkout Stairs
Interior
Interior Features Attic, Built-Ins, Cedar Closet(s), Ceiling Fan(s), Chair Railings, Crown Moldings, Floor Plan - Traditional, Formal/Separate Dining Room, Wood Floors, Stall Shower
Hot Water Natural Gas
Heating Radiator
Cooling Ceiling Fan(s)
Flooring Ceramic Tile, Hardwood, Partially Carpeted, Concrete, Vinyl
Fireplaces Number 1
Fireplaces Type Brick, Mantel(s), Wood, Insert
Equipment Dishwasher, Dryer - Electric, Oven/Range - Electric, Refrigerator, Washer, Water Heater, Disposal
Furnishings No
Fireplace Y
Window Features Sliding,Storm,Wood Frame
Appliance Dishwasher, Dryer - Electric, Oven/Range - Electric, Refrigerator, Washer, Water Heater, Disposal
Heat Source Natural Gas
Laundry Basement
Exterior
Exterior Feature Balcony, Patio(s), Porch(es), Roof
Parking Features Garage - Rear Entry
Garage Spaces 2.0
Fence Partially, Picket, Rear, Wood
Utilities Available Cable TV Available, Electric Available, Natural Gas Available, Phone Available, Sewer Available, Water Available
Water Access N
Roof Type Asphalt,Shingle
Street Surface Paved
Accessibility 2+ Access Exits, Doors - Swing In
Porch Balcony, Patio(s), Porch(es), Roof
Road Frontage Boro/Township
Total Parking Spaces 2
Garage Y
Building
Lot Description Front Yard, Landscaping, Level, Rear Yard, SideYard(s), Interior
Story 2.5
Foundation Concrete Perimeter
Sewer Public Sewer
Water Public
Architectural Style Colonial
Level or Stories 2.5
Additional Building Above Grade, Below Grade
Structure Type Paneled Walls,Plaster Walls
New Construction N
Schools
Elementary Schools Yorkshire
Middle Schools York Suburban
High Schools York Suburban
School District York Suburban
Others
Senior Community No
Tax ID 48-000-10-0074-00-00000
Ownership Fee Simple
SqFt Source Assessor
Security Features Smoke Detector
Acceptable Financing Cash, Conventional, FHA, VA
Horse Property N
Listing Terms Cash, Conventional, FHA, VA
Financing Cash,Conventional,FHA,VA
Special Listing Condition Standard
Read Less
Want to know what your home might be worth? Contact us for a FREE valuation!

Our team is ready to help you sell your home for the highest possible price ASAP

Bought with Robert E Aldinger Jr. • Berkshire Hathaway HomeServices Homesale Realty

GET MORE INFORMATION





