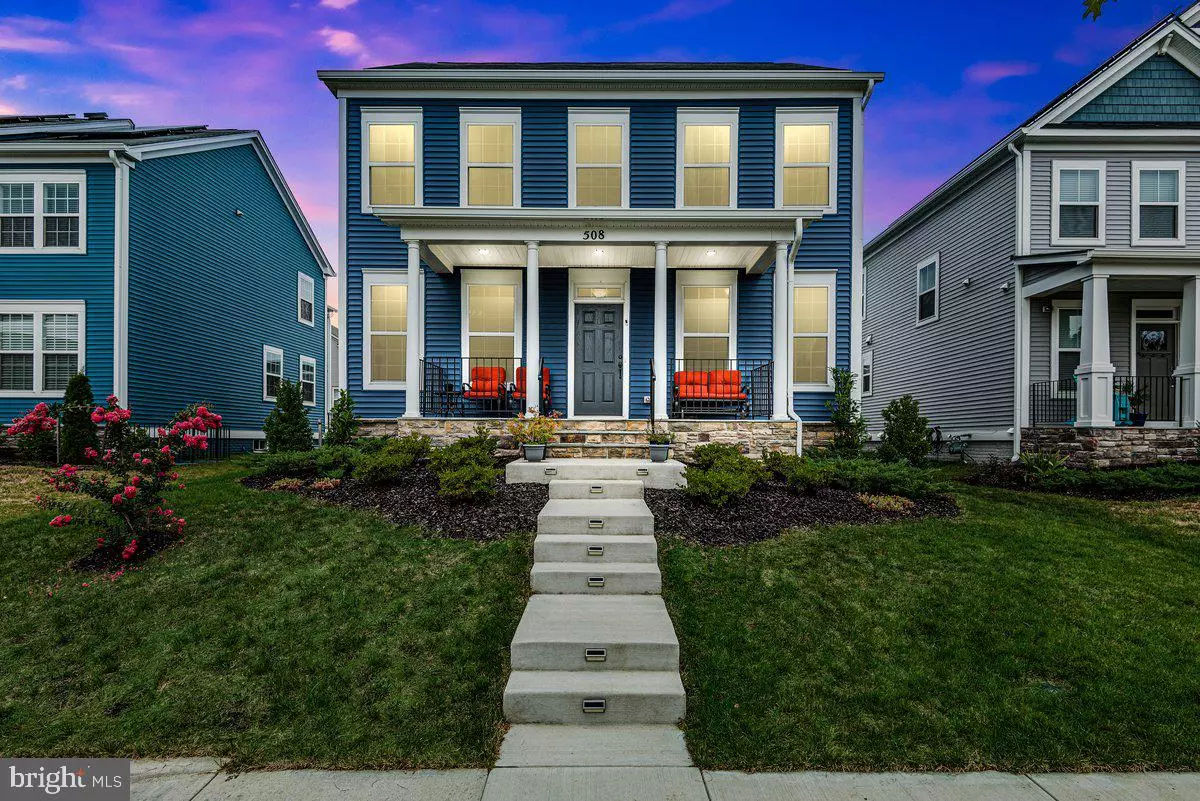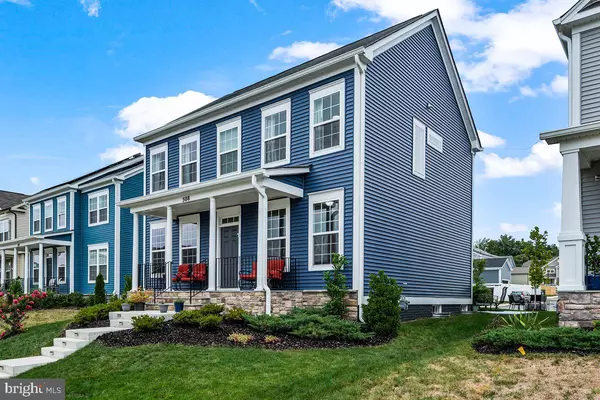$600,000
$624,900
4.0%For more information regarding the value of a property, please contact us for a free consultation.
508 COASTAL AVE Stafford, VA 22554
5 Beds
4 Baths
3,216 SqFt
Key Details
Sold Price $600,000
Property Type Single Family Home
Sub Type Detached
Listing Status Sold
Purchase Type For Sale
Square Footage 3,216 sqft
Price per Sqft $186
Subdivision Embrey Mill
MLS Listing ID VAST2014820
Sold Date 10/13/22
Style Traditional
Bedrooms 5
Full Baths 3
Half Baths 1
HOA Fees $135/mo
HOA Y/N Y
Abv Grd Liv Area 2,144
Originating Board BRIGHT
Year Built 2020
Annual Tax Amount $4,067
Tax Year 2022
Lot Size 5,641 Sqft
Acres 0.13
Property Description
Welcome Home to 508 Coastal Ave! This gorgeous traditional style home invites you in as you walk onto the extended covered porch into the modern open foyer that offers you space for dining, home office, playroom, a library or sitting room. The first floor yields 9ft ceilings and a large oversized island in the kitchen. All GE Stainless Steel appliances. Electric range/oven with an outlet option for a gas range/oven. LVP flooring in foyer and kitchen, upgraded tile in mudroom and half bath and ugraded light fixtures and hardware throughout. Upper level energy efficient washer dryer laundry room. 3 Spacious bedrooms, one with a walk-in closet. The owner's suite is complete with a large walk-in closet, oversized shower with seat and double vanity. The finished lower level features a spacious rec room/family room and an oversized 5th bedroom( County permitted, inspected and approved) Egress window, also the florist cooler will be removed beginning part of October and carpet will be installed throughout the room. The amazing bathroom offers an upgraded vanity sink and cabinet, a jacuzzi tub containing 9 jets with water heating element for your relaxing pleasure. When you'd like to enjoy the outdoors, you can relax on the stamped concrete patio along side of the home or enjoy sitting around the patio firepit. On the backend of the home you have the 2 car garage equipped with an upgraded ultra quiet Chamberlain garage door opener and plenty of parking in the driveway.
And to top it all off this home resides in the highly sought after community of EmbreyMill. This is a must-see and is within walking distance of the pool /playground, basketball courts, walking trails, dog parks and much more! Embrey Mill has over 200 acres of open space including parks, trails and playgrounds. The Community includes a Bistro and a pool with 5 lap lanes, a slide and a kids' area, picnic and lounge areas, a racetrack themed park, playgrounds, a multi-use play court, and a fitness center. Book your showing today!
Location
State VA
County Stafford
Zoning PD2
Rooms
Basement Fully Finished, Sump Pump, Windows
Interior
Interior Features Family Room Off Kitchen, Carpet, Ceiling Fan(s), Floor Plan - Traditional, Kitchen - Island, Pantry, Recessed Lighting, Primary Bath(s), Upgraded Countertops, Walk-in Closet(s), Wood Floors, Soaking Tub
Hot Water Electric
Heating Forced Air
Cooling Central A/C
Flooring Carpet, Luxury Vinyl Plank, Ceramic Tile
Equipment Built-In Microwave, Dishwasher, Disposal, Dryer, Exhaust Fan, Oven/Range - Electric, Refrigerator, Washer, Water Heater, Dryer - Electric, Energy Efficient Appliances, Stainless Steel Appliances
Fireplace N
Window Features Energy Efficient
Appliance Built-In Microwave, Dishwasher, Disposal, Dryer, Exhaust Fan, Oven/Range - Electric, Refrigerator, Washer, Water Heater, Dryer - Electric, Energy Efficient Appliances, Stainless Steel Appliances
Heat Source Natural Gas
Laundry Upper Floor
Exterior
Exterior Feature Patio(s), Porch(es)
Parking Features Garage - Rear Entry
Garage Spaces 6.0
Amenities Available Basketball Courts, Common Grounds, Community Center, Dog Park, Fitness Center, Jog/Walk Path, Pool - Outdoor, Tot Lots/Playground, Swimming Pool
Water Access N
Roof Type Shingle
Accessibility None
Porch Patio(s), Porch(es)
Attached Garage 2
Total Parking Spaces 6
Garage Y
Building
Story 2
Foundation Concrete Perimeter
Sewer Public Sewer
Water Public
Architectural Style Traditional
Level or Stories 2
Additional Building Above Grade, Below Grade
Structure Type 9'+ Ceilings,Dry Wall
New Construction N
Schools
School District Stafford County Public Schools
Others
HOA Fee Include Road Maintenance,Snow Removal,Trash,Common Area Maintenance
Senior Community No
Tax ID 29G 7 1218
Ownership Fee Simple
SqFt Source Assessor
Security Features Exterior Cameras
Special Listing Condition Standard
Read Less
Want to know what your home might be worth? Contact us for a FREE valuation!

Our team is ready to help you sell your home for the highest possible price ASAP

Bought with Nora Burrows • KW United

GET MORE INFORMATION





