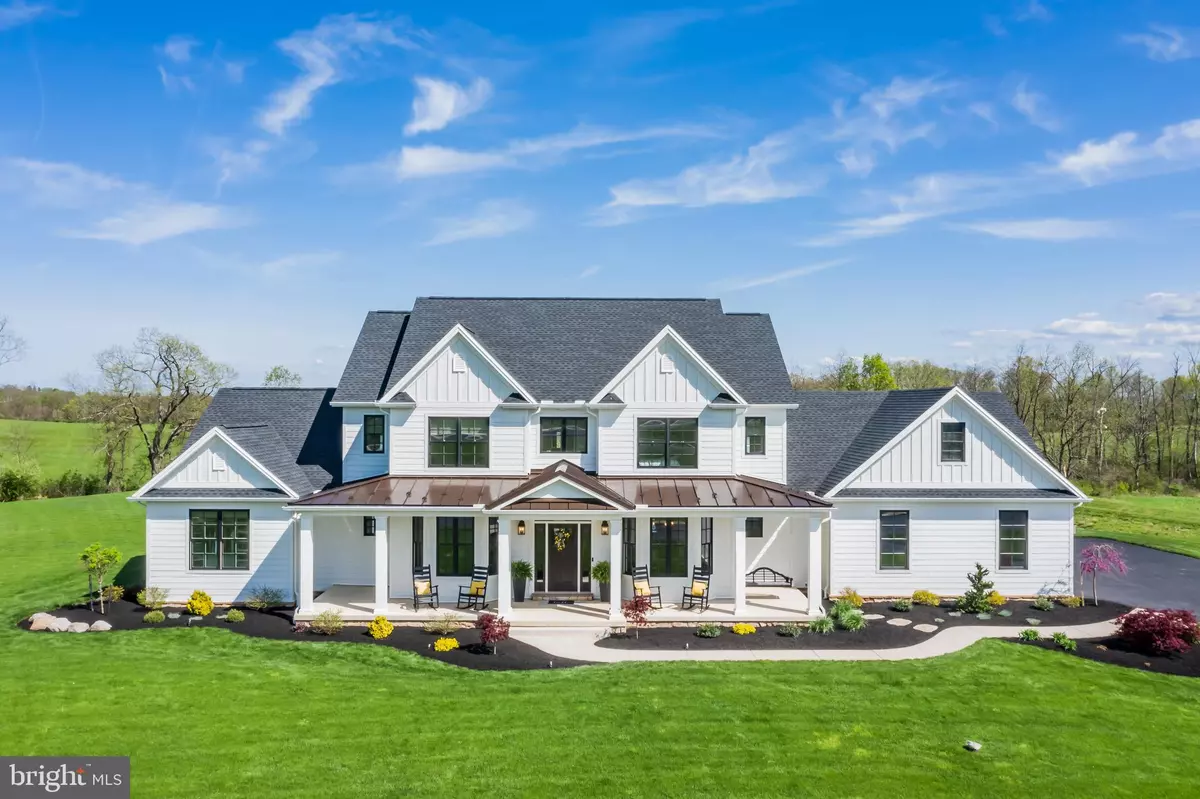$1,500,000
$1,750,000
14.3%For more information regarding the value of a property, please contact us for a free consultation.
23 BLUE MARLIN WAY Mechanicsburg, PA 17050
4 Beds
4 Baths
4,414 SqFt
Key Details
Sold Price $1,500,000
Property Type Single Family Home
Sub Type Detached
Listing Status Sold
Purchase Type For Sale
Square Footage 4,414 sqft
Price per Sqft $339
Subdivision Glendale Estates
MLS Listing ID PACB2010866
Sold Date 05/31/22
Style Farmhouse/National Folk,Traditional
Bedrooms 4
Full Baths 3
Half Baths 1
HOA Fees $110/mo
HOA Y/N Y
Abv Grd Liv Area 4,414
Originating Board BRIGHT
Year Built 2019
Annual Tax Amount $15,464
Tax Year 2022
Lot Size 1.380 Acres
Acres 1.38
Property Description
The gem of Glendale Estates - absolutely stunning Musser-built home on an oversized, 1.4 acre lot. Backs up to acres of private, club-owned land and is enhanced with spectacular views of the Blue Mountains! This 2018-built modern farmhouse has every bell and whistle imaginable, including massive gourmet/entertainer's kitchen with a 10x10 island with wood counters, 2-story Great Room w/ tons of natural light and 2 story, 2-sided fireplace, expansive first floor Primary Suite w/ luxury bath and custom walk-in closet. 4 add'l bedrooms on the 2nd floor. Hardie Plank exterior, 3-car garage, covered rear patio with fireplace, hot tub included. Home can be purchased fully furnished.
Location
State PA
County Cumberland
Area Silver Spring Twp (14438)
Zoning RESIDENTIAL
Rooms
Other Rooms Living Room, Dining Room, Primary Bedroom, Bedroom 2, Bedroom 3, Bedroom 4, Kitchen, 2nd Stry Fam Ovrlk, Study, Laundry, Loft, Mud Room, Bathroom 2, Bathroom 3, Bonus Room, Primary Bathroom
Basement Full, Interior Access, Walkout Stairs, Rough Bath Plumb, Sump Pump, Windows
Main Level Bedrooms 1
Interior
Interior Features Breakfast Area, Built-Ins, Butlers Pantry, Carpet, Crown Moldings, Exposed Beams, Family Room Off Kitchen, Floor Plan - Open, Formal/Separate Dining Room, Kitchen - Eat-In, Kitchen - Island, Laundry Chute, Pantry, Primary Bath(s), Recessed Lighting, Skylight(s), Soaking Tub, Stall Shower, Upgraded Countertops, Tub Shower, Walk-in Closet(s), Water Treat System, Wood Floors, Window Treatments
Hot Water Electric
Heating Forced Air
Cooling Central A/C
Flooring Carpet, Ceramic Tile, Hardwood
Fireplaces Number 2
Fireplaces Type Gas/Propane, Double Sided, Stone
Equipment Built-In Microwave, Cooktop, Dishwasher, Disposal, Extra Refrigerator/Freezer, Humidifier, Oven - Double, Oven - Wall, Oven/Range - Gas, Range Hood, Refrigerator, Stainless Steel Appliances, Water Heater - High-Efficiency
Fireplace Y
Appliance Built-In Microwave, Cooktop, Dishwasher, Disposal, Extra Refrigerator/Freezer, Humidifier, Oven - Double, Oven - Wall, Oven/Range - Gas, Range Hood, Refrigerator, Stainless Steel Appliances, Water Heater - High-Efficiency
Heat Source Geo-thermal
Laundry Main Floor, Upper Floor
Exterior
Exterior Feature Patio(s)
Parking Features Garage - Side Entry
Garage Spaces 3.0
Water Access N
Roof Type Composite,Metal
Accessibility 2+ Access Exits
Porch Patio(s)
Attached Garage 3
Total Parking Spaces 3
Garage Y
Building
Story 2
Foundation Concrete Perimeter, Passive Radon Mitigation
Sewer On Site Septic
Water Well
Architectural Style Farmhouse/National Folk, Traditional
Level or Stories 2
Additional Building Above Grade, Below Grade
New Construction N
Schools
Elementary Schools Green Ridge
Middle Schools Eagle View
High Schools Cumberland Valley
School District Cumberland Valley
Others
HOA Fee Include Common Area Maintenance
Senior Community No
Tax ID 38-05-0435-146
Ownership Fee Simple
SqFt Source Assessor
Security Features Security System
Acceptable Financing Cash, Conventional
Listing Terms Cash, Conventional
Financing Cash,Conventional
Special Listing Condition Standard
Read Less
Want to know what your home might be worth? Contact us for a FREE valuation!

Our team is ready to help you sell your home for the highest possible price ASAP

Bought with GARRETT ROTHMAN • RSR, REALTORS, LLC

GET MORE INFORMATION





