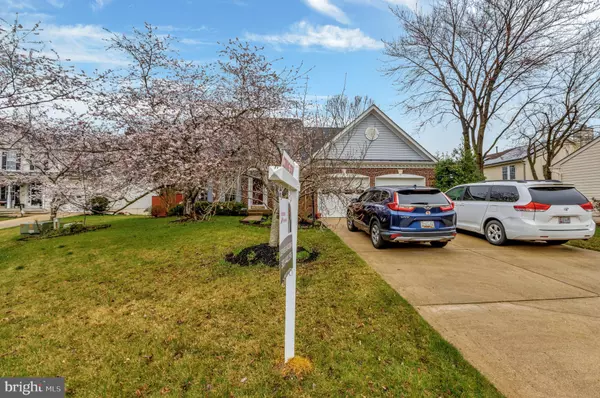$765,000
$707,000
8.2%For more information regarding the value of a property, please contact us for a free consultation.
2703 SABRA CT Crofton, MD 21114
4 Beds
4 Baths
3,672 SqFt
Key Details
Sold Price $765,000
Property Type Single Family Home
Sub Type Detached
Listing Status Sold
Purchase Type For Sale
Square Footage 3,672 sqft
Price per Sqft $208
Subdivision Chapman Farm
MLS Listing ID MDAA2026958
Sold Date 05/06/22
Style Colonial
Bedrooms 4
Full Baths 3
Half Baths 1
HOA Fees $11/ann
HOA Y/N Y
Abv Grd Liv Area 2,670
Originating Board BRIGHT
Year Built 1992
Annual Tax Amount $6,202
Tax Year 2021
Lot Size 8,469 Sqft
Acres 0.19
Property Description
Welcome to the largest model in Chapman Farm by Ryland Homes! This spacious brick-front colonial offers so much for your family: 2-car garage, 4 car driveway, 3 bay windows, huge kitchen with island cooktop, double oven and "Iced quartz" granite countertops; adjoining family room w/wood burning fireplace with rustic white brick as the focal point of the room in between built-in bookcases; huge master bedroom suite, freshly painted, w/vaulted ceiling, master bath w/separate shower & jet tub, low-maintenance composite deck overlooking private, fenced yard with patio, built-in underground irrigation system. Brand new carpet in the upstairs bedrooms and the hallway/staircase from main level to the upper level. Laundry room is on main level; lots of storage throughout. Huge rec-room and full bath in the walk out basement plus a large 220 wired and compressor plumbed workshop. The home is situated on a cul-de-sac for ultimate quiet living! Just one more year left on the Front Foot Benefit (through 2023) and the roof was replaced in Oct. 2015, transferrable warranty is in Documents! Seller needs a rent back through June 6, 2022.
Location
State MD
County Anne Arundel
Zoning R5
Rooms
Other Rooms Laundry
Basement Outside Entrance, Sump Pump, Fully Finished, Walkout Stairs, Heated
Interior
Interior Features Family Room Off Kitchen, Kitchen - Island, Kitchen - Table Space, Dining Area, Primary Bath(s), Built-Ins, Chair Railings, Crown Moldings, Window Treatments, Wood Floors
Hot Water Natural Gas
Heating Programmable Thermostat, Baseboard - Electric
Cooling Ceiling Fan(s), Central A/C
Flooring Carpet, Ceramic Tile, Hardwood
Fireplaces Number 1
Fireplaces Type Brick, Wood
Equipment Cooktop, Dishwasher, Disposal, Exhaust Fan, Icemaker, Oven - Wall, Refrigerator
Fireplace Y
Window Features Bay/Bow
Appliance Cooktop, Dishwasher, Disposal, Exhaust Fan, Icemaker, Oven - Wall, Refrigerator
Heat Source Natural Gas
Laundry Main Floor
Exterior
Exterior Feature Deck(s)
Parking Features Garage Door Opener, Inside Access
Garage Spaces 7.0
Fence Fully
Amenities Available Common Grounds, Community Center, Tot Lots/Playground
Water Access N
Roof Type Architectural Shingle
Accessibility None
Porch Deck(s)
Attached Garage 2
Total Parking Spaces 7
Garage Y
Building
Lot Description Cul-de-sac
Story 3
Foundation Slab
Sewer Public Sewer
Water Public
Architectural Style Colonial
Level or Stories 3
Additional Building Above Grade, Below Grade
New Construction N
Schools
Elementary Schools Crofton
Middle Schools Crofton
High Schools Crofton
School District Anne Arundel County Public Schools
Others
HOA Fee Include Common Area Maintenance
Senior Community No
Tax ID 020264790072706
Ownership Fee Simple
SqFt Source Estimated
Acceptable Financing FHA, Conventional, Cash, FNMA, VA
Listing Terms FHA, Conventional, Cash, FNMA, VA
Financing FHA,Conventional,Cash,FNMA,VA
Special Listing Condition Standard
Read Less
Want to know what your home might be worth? Contact us for a FREE valuation!

Our team is ready to help you sell your home for the highest possible price ASAP

Bought with Sarah E Garza • Keller Williams Flagship of Maryland

GET MORE INFORMATION





