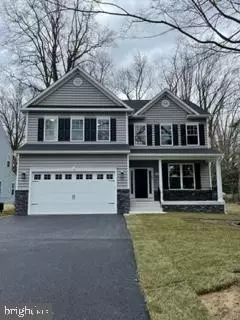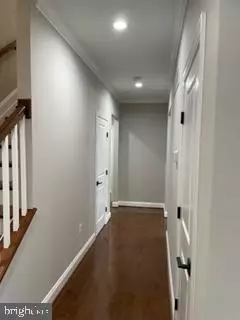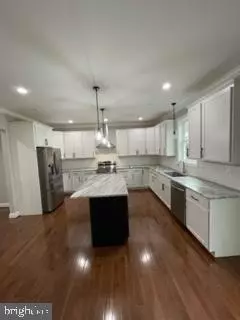$791,000
$749,000
5.6%For more information regarding the value of a property, please contact us for a free consultation.
1089 LITTLE MAGOTHY VW Annapolis, MD 21409
4 Beds
3 Baths
2,604 SqFt
Key Details
Sold Price $791,000
Property Type Single Family Home
Sub Type Detached
Listing Status Sold
Purchase Type For Sale
Square Footage 2,604 sqft
Price per Sqft $303
Subdivision Cape St Claire
MLS Listing ID MDAA2025036
Sold Date 03/31/22
Style A-Frame,Colonial,Traditional
Bedrooms 4
Full Baths 2
Half Baths 1
HOA Y/N Y
Abv Grd Liv Area 2,604
Originating Board BRIGHT
Year Built 2021
Annual Tax Amount $3,292
Tax Year 2021
Lot Size 0.263 Acres
Acres 0.26
Property Description
NEW CONSTRUCTION!! Colonial style 4 Bedroom, 2.5 BA, 2 car garage home situated on large 11,460 SF lot with water view in the beautiful water privileges Cape St. Claire Community. Great location, good schools, quiet neighborhood. Beautiful open floor plan features 9' ceilings and solid hardwood floors on the main level including Oak Staircase leading to 2 nd level hardwood floor hallway. Gourmet Kitchen with 42" kitchen cabinets, granite countertops, large island and Stainless Steel appliances. Family room with gas log fireplace and work station. Laundry room conveniently located on the second floor. All bedrooms and family room hardwire wired for TV and Internet. Home has upgraded 400 Amps electrical service including generator panel and exterior plug. Dual zone Carrier HVAC equipment can be individually controlled on each floor. Full unfinished basement with rough in for a future bathroom. Fully Sodded Yard with Landscaping PKG
Location
State MD
County Anne Arundel
Zoning R5
Rooms
Basement Heated, Interior Access, Outside Entrance, Rough Bath Plumb, Side Entrance, Space For Rooms, Sump Pump, Unfinished, Walkout Stairs, Water Proofing System, Windows, Other
Interior
Interior Features Attic, Breakfast Area, Carpet, Ceiling Fan(s), Crown Moldings, Dining Area, Family Room Off Kitchen, Floor Plan - Open, Formal/Separate Dining Room, Kitchen - Eat-In, Kitchen - Gourmet, Kitchen - Island, Pantry, Primary Bath(s), Recessed Lighting, Upgraded Countertops, Walk-in Closet(s), Wood Floors, Other
Hot Water Electric
Heating Heat Pump - Electric BackUp, Heat Pump(s), Programmable Thermostat, Zoned
Cooling Central A/C, Ceiling Fan(s), Programmable Thermostat
Fireplaces Number 1
Equipment Dishwasher, Disposal, Energy Efficient Appliances, ENERGY STAR Dishwasher, ENERGY STAR Refrigerator, Exhaust Fan, Icemaker, Oven - Self Cleaning, Oven - Single, Oven/Range - Electric, Range Hood, Refrigerator, Stainless Steel Appliances, Stove, Washer/Dryer Hookups Only, Water Heater
Fireplace Y
Appliance Dishwasher, Disposal, Energy Efficient Appliances, ENERGY STAR Dishwasher, ENERGY STAR Refrigerator, Exhaust Fan, Icemaker, Oven - Self Cleaning, Oven - Single, Oven/Range - Electric, Range Hood, Refrigerator, Stainless Steel Appliances, Stove, Washer/Dryer Hookups Only, Water Heater
Heat Source Electric
Exterior
Parking Features Garage - Front Entry, Garage Door Opener, Inside Access
Garage Spaces 2.0
Amenities Available Club House
Water Access Y
Accessibility 2+ Access Exits, 32\"+ wide Doors, 36\"+ wide Halls, 48\"+ Halls, Doors - Lever Handle(s), Level Entry - Main, Low Pile Carpeting
Attached Garage 2
Total Parking Spaces 2
Garage Y
Building
Story 3
Foundation Slab
Sewer Public Sewer
Water Well
Architectural Style A-Frame, Colonial, Traditional
Level or Stories 3
Additional Building Above Grade, Below Grade
New Construction Y
Schools
Elementary Schools Cape St Claire
Middle Schools Magothy River
High Schools Broadneck
School District Anne Arundel County Public Schools
Others
HOA Fee Include None
Senior Community No
Tax ID 020316515403250
Ownership Fee Simple
SqFt Source Assessor
Special Listing Condition Standard
Read Less
Want to know what your home might be worth? Contact us for a FREE valuation!

Our team is ready to help you sell your home for the highest possible price ASAP

Bought with Dana A McConville • Keller Williams Flagship of Maryland

GET MORE INFORMATION





