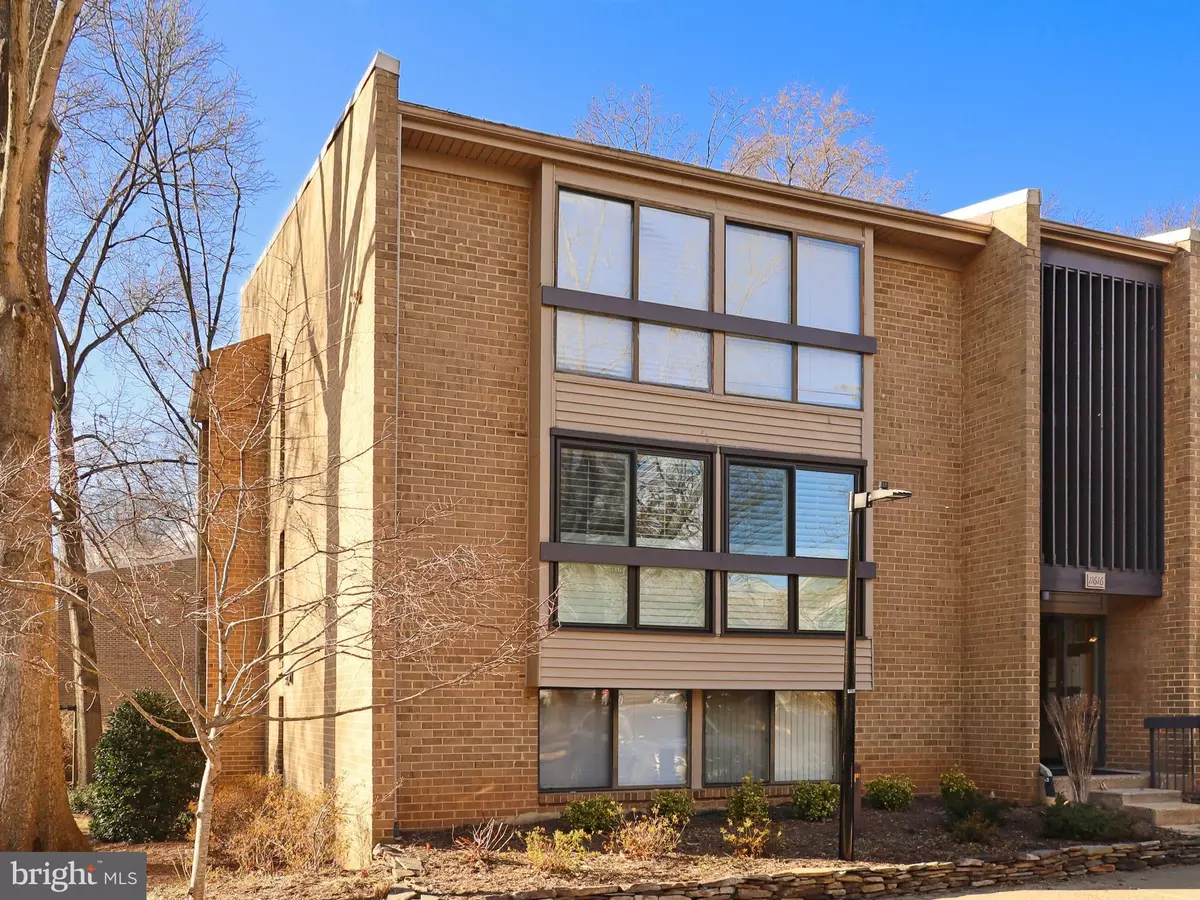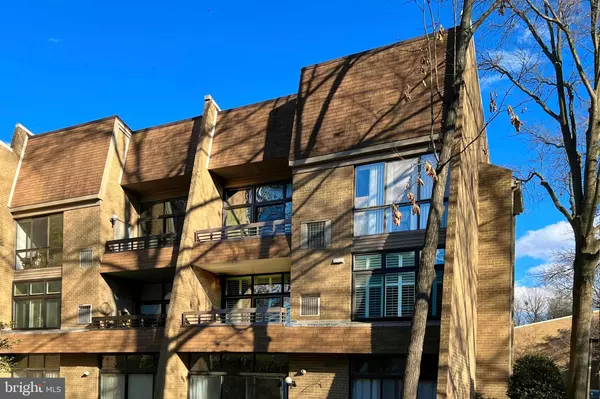$360,000
$349,000
3.2%For more information regarding the value of a property, please contact us for a free consultation.
11616 IVYSTONE CT #200 Reston, VA 20191
2 Beds
2 Baths
1,174 SqFt
Key Details
Sold Price $360,000
Property Type Condo
Sub Type Condo/Co-op
Listing Status Sold
Purchase Type For Sale
Square Footage 1,174 sqft
Price per Sqft $306
Subdivision Woodwinds
MLS Listing ID VAFX2052110
Sold Date 04/01/22
Style Contemporary
Bedrooms 2
Full Baths 2
Condo Fees $402/mo
HOA Fees $61/ann
HOA Y/N Y
Abv Grd Liv Area 1,174
Originating Board BRIGHT
Year Built 1974
Annual Tax Amount $3,801
Tax Year 2022
Property Description
Two-level , end unit condo in an ideal location is bathed in sunlight all day! The owners have updated/upgraded nearly every space including a renovated kitchen with a tiled backsplash, added IKEA cabinets, stainless appliances, recessed lighting in the ceiling and granite countertops. New ECO windows and new sliding doors were added in 2017. Plantation shutters have been installed throughout the unit. A new stacked Bosch washer and dryer was added in 2018. A KEVO locking system with movable doorbells and a programmable NEST thermostat have been installed. The electrical panel was replaced with a new Square D panel in 2019. Elfa shelving has been installed in several closets with additional pieces available. And this is an ideal location! Walk to the Wiehle Station in 1.5 miles, pathways lead in just a few minutes to all three public schools, Five minutes to South Lakes Village Center with shops, groceries, restaurants and a Starbucks. A Reston Association swimming pool and tennis courts are just across the street. And, an amazing pathway system winds throughout Reston's natural areas offering amazing walks with views of wildlife. The Woodwinds pavilion provides the perfect spot for a picnic!
Location
State VA
County Fairfax
Zoning 370
Rooms
Other Rooms Living Room, Dining Room, Primary Bedroom, Bedroom 2, Kitchen, Bathroom 2, Primary Bathroom
Interior
Interior Features Breakfast Area, Built-Ins, Carpet, Entry Level Bedroom, Floor Plan - Open, Formal/Separate Dining Room, Kitchen - Eat-In, Kitchen - Table Space, Primary Bath(s), Upgraded Countertops, Window Treatments
Hot Water Natural Gas
Heating Forced Air, Programmable Thermostat
Cooling Central A/C
Flooring Ceramic Tile, Carpet, Engineered Wood
Equipment Built-In Microwave, Built-In Range, Dishwasher, Disposal, Dryer - Electric, Exhaust Fan, Icemaker, Oven - Double, Oven - Self Cleaning, Oven/Range - Electric, Refrigerator, Stainless Steel Appliances, Washer, Washer - Front Loading, Dryer - Front Loading
Fireplace N
Window Features Bay/Bow,Double Pane,Energy Efficient,Replacement,Screens
Appliance Built-In Microwave, Built-In Range, Dishwasher, Disposal, Dryer - Electric, Exhaust Fan, Icemaker, Oven - Double, Oven - Self Cleaning, Oven/Range - Electric, Refrigerator, Stainless Steel Appliances, Washer, Washer - Front Loading, Dryer - Front Loading
Heat Source Electric
Laundry Washer In Unit, Dryer In Unit
Exterior
Exterior Feature Deck(s)
Parking On Site 1
Utilities Available Cable TV Available, Under Ground
Amenities Available Baseball Field, Basketball Courts, Bike Trail, Boat Dock/Slip, Common Grounds, Community Center, Fitness Center, Golf Course, Golf Course Membership Available, Jog/Walk Path, Lake, Picnic Area, Pool - Outdoor, Pool - Indoor, Recreational Center, Reserved/Assigned Parking, Soccer Field, Swimming Pool, Tot Lots/Playground, Volleyball Courts, Tennis Courts
Water Access N
Accessibility None
Porch Deck(s)
Garage N
Building
Lot Description Corner, Cul-de-sac, PUD
Story 1
Unit Features Garden 1 - 4 Floors
Sewer Public Sewer
Water Public
Architectural Style Contemporary
Level or Stories 1
Additional Building Above Grade, Below Grade
Structure Type 9'+ Ceilings
New Construction N
Schools
Elementary Schools Terraset
Middle Schools Hughes
High Schools South Lakes
School District Fairfax County Public Schools
Others
Pets Allowed Y
HOA Fee Include Common Area Maintenance,Ext Bldg Maint,Lawn Maintenance,Management,Parking Fee,Recreation Facility,Reserve Funds,Road Maintenance,Sewer,Snow Removal,Trash,Water
Senior Community No
Tax ID 0262 05050200A
Ownership Condominium
Security Features Smoke Detector
Special Listing Condition Standard
Pets Allowed Cats OK, Dogs OK
Read Less
Want to know what your home might be worth? Contact us for a FREE valuation!

Our team is ready to help you sell your home for the highest possible price ASAP

Bought with Wayne Evans • Keller Williams Realty
GET MORE INFORMATION





