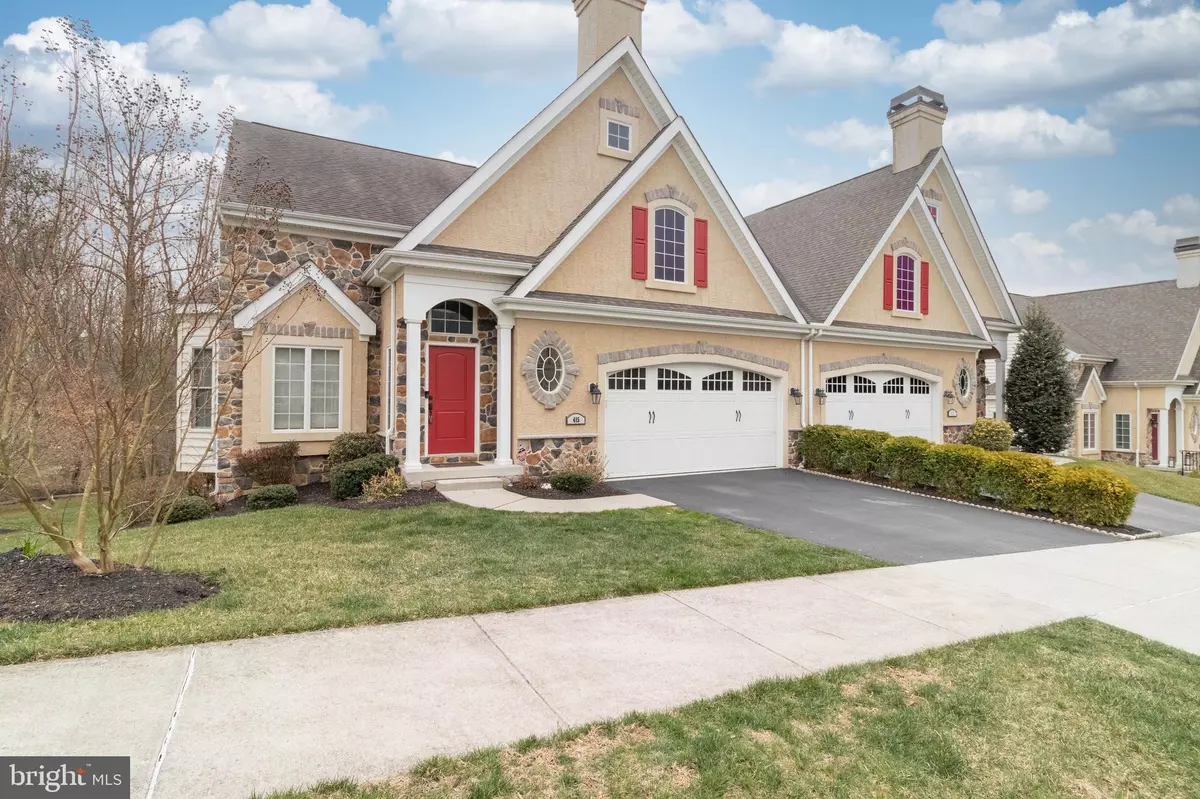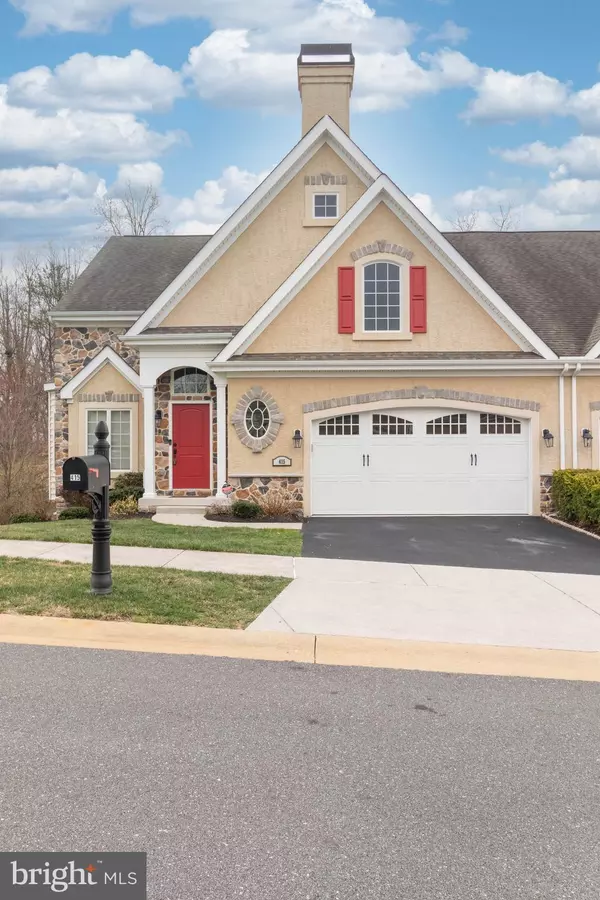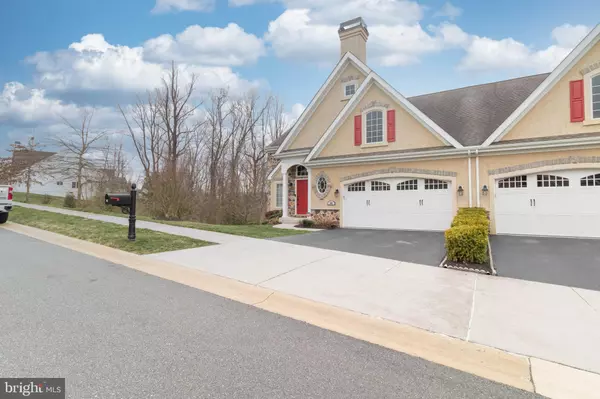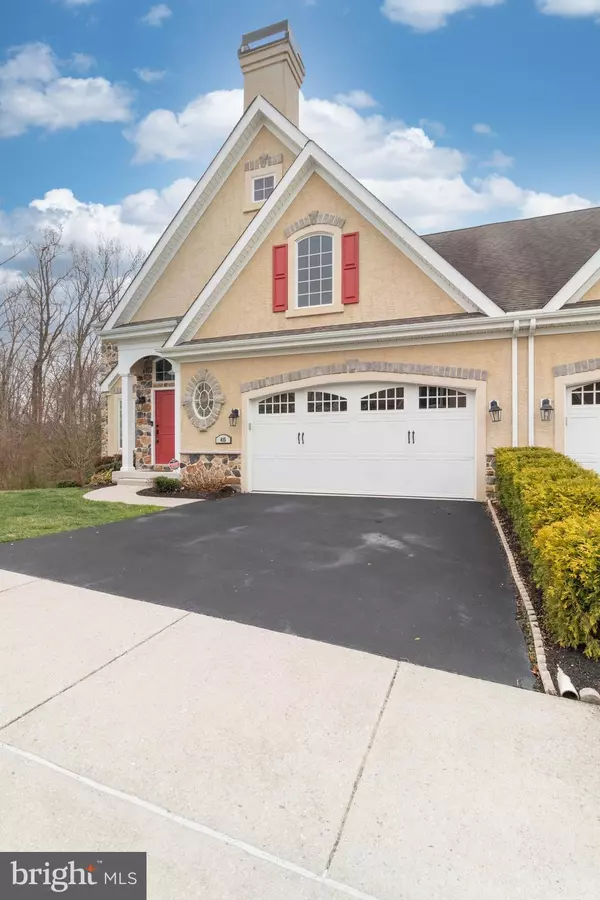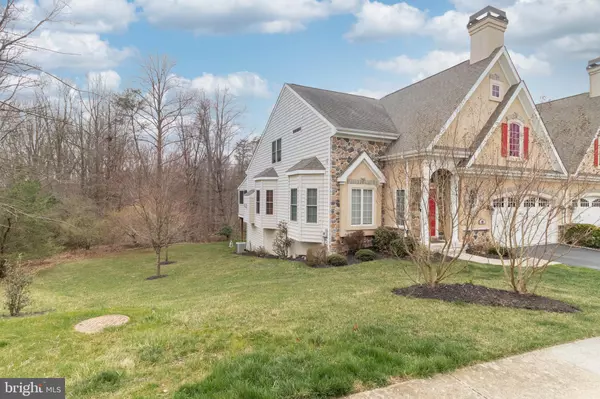$530,000
$550,000
3.6%For more information regarding the value of a property, please contact us for a free consultation.
415 CLANE DR Wilmington, DE 19808
2 Beds
3 Baths
2,000 SqFt
Key Details
Sold Price $530,000
Property Type Single Family Home
Sub Type Twin/Semi-Detached
Listing Status Sold
Purchase Type For Sale
Square Footage 2,000 sqft
Price per Sqft $265
Subdivision Milltown Village
MLS Listing ID DENC2020602
Sold Date 07/01/22
Style Carriage House
Bedrooms 2
Full Baths 2
Half Baths 1
HOA Fees $210/mo
HOA Y/N Y
Abv Grd Liv Area 2,000
Originating Board BRIGHT
Year Built 2008
Annual Tax Amount $3,183
Tax Year 2021
Lot Size 4,792 Sqft
Acres 0.11
Lot Dimensions 0.00 x 0.00
Property Description
Lucky for you this beautiful home is back on the market at no fault of the seller! Quality describes this exceptionally maintained half duplex home in the 55+ community of Milltown Village. Location is everything, and this spacious 2 bedroom, 2.5 bathroom home is conveniently located near the popular White Clay Creek State Park, Carousel Park, walking trails, the Pike Creek Valley and close to the University of Delaware. You will immediately be greeted by the curb appeal of the stately stone & vinyl exterior, well manicured landscaping and attached two car garage. Start your tour inside through the bright and open foyer with a seating area to your left and that flows into your dining area. Continue into the spacious eat-in kitchen to find your quality wood cabinets, granite countertops, recessed lighting and stainless steel appliances. Right off of the kitchen is the living room featuring a fireplace centerpiece and large windows that let in an abundance of natural light. The first floor also includes the master bedroom and a full bathroom featuring a walk-in shower and double vanities. The main level offers a half bathroom and first-floor laundry room as well. On the second floor you will find additional space that could be used as another seating area and features a skylight. You will also find one bedroom with plenty of closet space and another full bathroom upstairs. The unfinished basement offers plenty of storage space. Outside is a spacious backyard with a screened in deck, perfect for relaxing or entertaining. If you are looking for a spacious home with an abundance of storage and the ability to entertain for any occasion, this is the home for you. This home truly has it all, the only thing left for you to do is move in!
Location
State DE
County New Castle
Area Elsmere/Newport/Pike Creek (30903)
Zoning S
Rooms
Basement Unfinished
Main Level Bedrooms 1
Interior
Hot Water Electric
Heating Forced Air
Cooling Central A/C
Fireplaces Number 1
Heat Source Natural Gas
Exterior
Parking Features Garage - Front Entry
Garage Spaces 2.0
Water Access N
Accessibility Other
Attached Garage 2
Total Parking Spaces 2
Garage Y
Building
Story 1.5
Foundation Other
Sewer Public Sewer
Water Public
Architectural Style Carriage House
Level or Stories 1.5
Additional Building Above Grade, Below Grade
New Construction N
Schools
School District Red Clay Consolidated
Others
Senior Community Yes
Age Restriction 55
Tax ID 08-049.10-066
Ownership Fee Simple
SqFt Source Assessor
Special Listing Condition Standard
Read Less
Want to know what your home might be worth? Contact us for a FREE valuation!

Our team is ready to help you sell your home for the highest possible price ASAP

Bought with S. Brian Hadley • Patterson-Schwartz-Hockessin

GET MORE INFORMATION

