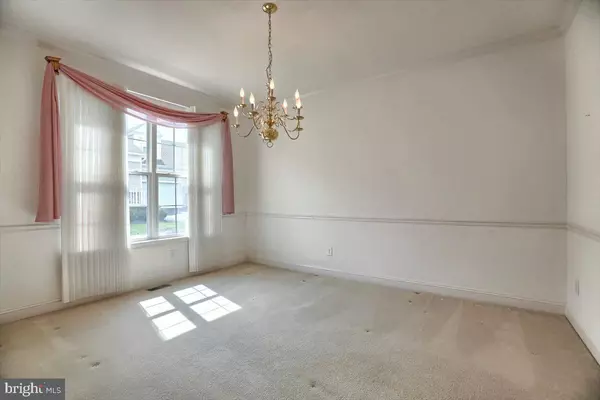$362,000
$339,900
6.5%For more information regarding the value of a property, please contact us for a free consultation.
1838 FELICITY LN Hellertown, PA 18055
2 Beds
2 Baths
1,870 SqFt
Key Details
Sold Price $362,000
Property Type Condo
Sub Type Condo/Co-op
Listing Status Sold
Purchase Type For Sale
Square Footage 1,870 sqft
Price per Sqft $193
Subdivision Four Seasons At Sauc
MLS Listing ID PANH2001806
Sold Date 05/05/22
Style Back-to-Back
Bedrooms 2
Full Baths 2
Condo Fees $406/mo
HOA Y/N N
Abv Grd Liv Area 1,870
Originating Board BRIGHT
Year Built 2000
Annual Tax Amount $7,291
Tax Year 2021
Lot Dimensions 0.00 x 0.00
Property Description
Welcome to the popular Four Seasons at Saucon Valley 55+ active community. This beautiful Walnut model home is being offered for the first time and has been well maintained by the original owner. An abundance of natural light greets you in every room of the home. The formal living and opposite dining rooms are adorned with crown moldings and chair rail that lead you directly to the open kitchen featuring an abundance of 36 inch white wood cabinetry, ample countertops, double stainless sink with disposal, dual lazy susans, ceramic tile flooring, breakfast bar, pantry and nook adjacent to the wonderful cathedral ceiling family room boasting builtin bookcases, flat TV with mount, recessed lighting, ceiling fan, toasty gas fireplace and sliders to the concrete patio with shade offering retractable awning. The spacious master bedroom suite offers ceiling fan,walk-in closet, a 2nd closet and an en suite bathroom with ceramic flooring, double bowl marble vanity and ceramic tile shower with seat. Down the hall is a 2nd bedroom and full tiled bathroom. The convenient laundry room with cabinets leads directly to the 2 car garage. Upstairs there is a large sunny finished loft area with ceiling fan that would make a wonderful office or den. The expansive basement presents all the storage space you could ever need and has a huge cedar closet to store your seasonal items. Other amenities are wired security system, central vac, and lots of recessed lighting. No more worries about exterior maintenance, lawn care or snow removal. Enjoy relaxing by the pool, spending time in the clubhouse or at the putting green, tennis or bocce court. Close to hospital, premier shopping, golfing, dining and entertainment. Rts to NY, NJ and Phila are closeby.
Location
State PA
County Northampton
Area Lower Saucon Twp (12419)
Zoning UR
Rooms
Other Rooms Living Room, Dining Room, Primary Bedroom, Bedroom 2, Kitchen, Family Room, Basement, Loft, Other
Basement Full
Main Level Bedrooms 2
Interior
Interior Features Ceiling Fan(s), Built-Ins, Cedar Closet(s), Central Vacuum, Chair Railings, Crown Moldings, Dining Area, Entry Level Bedroom, Formal/Separate Dining Room, Pantry, Recessed Lighting, Tub Shower, Walk-in Closet(s), Window Treatments
Hot Water Natural Gas
Heating Forced Air
Cooling Central A/C
Flooring Carpet, Ceramic Tile
Fireplaces Number 1
Fireplaces Type Marble, Gas/Propane
Equipment Dishwasher, Disposal, Oven - Self Cleaning, Refrigerator
Fireplace Y
Appliance Dishwasher, Disposal, Oven - Self Cleaning, Refrigerator
Heat Source Natural Gas
Laundry Main Floor, Hookup
Exterior
Parking Features Garage - Front Entry
Garage Spaces 2.0
Utilities Available Cable TV
Amenities Available Club House, Fitness Center, Jog/Walk Path, Pool - Outdoor, Putting Green, Tennis Courts, Retirement Community
Water Access N
Accessibility None
Attached Garage 2
Total Parking Spaces 2
Garage Y
Building
Story 1.5
Foundation Concrete Perimeter
Sewer Public Sewer
Water Public
Architectural Style Back-to-Back
Level or Stories 1.5
Additional Building Above Grade, Below Grade
New Construction N
Schools
School District Saucon Valley
Others
Pets Allowed Y
HOA Fee Include All Ground Fee,Common Area Maintenance,Ext Bldg Maint,Lawn Maintenance,Trash,Snow Removal
Senior Community Yes
Age Restriction 55
Tax ID Q7SW4-1-5-1-0719
Ownership Condominium
Acceptable Financing Conventional
Listing Terms Conventional
Financing Conventional
Special Listing Condition Standard
Pets Allowed Number Limit
Read Less
Want to know what your home might be worth? Contact us for a FREE valuation!

Our team is ready to help you sell your home for the highest possible price ASAP

Bought with Bob Dandi • RE/MAX Central - Center Valley
GET MORE INFORMATION





