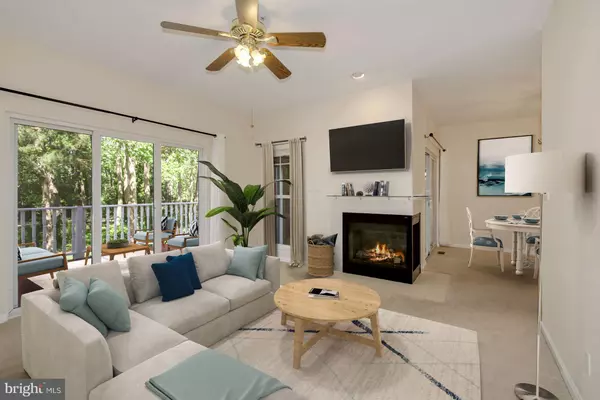$390,000
$379,000
2.9%For more information regarding the value of a property, please contact us for a free consultation.
957 YACHT CLUB Ocean Pines, MD 21811
3 Beds
3 Baths
1,784 SqFt
Key Details
Sold Price $390,000
Property Type Condo
Sub Type Condo/Co-op
Listing Status Sold
Purchase Type For Sale
Square Footage 1,784 sqft
Price per Sqft $218
Subdivision Ocean Pines - Marina Village
MLS Listing ID MDWO2008142
Sold Date 07/15/22
Style Coastal
Bedrooms 3
Full Baths 2
Half Baths 1
Condo Fees $128/mo
HOA Fees $82/ann
HOA Y/N Y
Abv Grd Liv Area 1,784
Originating Board BRIGHT
Year Built 1998
Annual Tax Amount $2,280
Tax Year 2021
Lot Size 3,000 Sqft
Acres 0.07
Lot Dimensions 0.00 x 0.00
Property Description
Beautiful Marina Village two-story townhouse in the amenity-rich waterfront community of Ocean Pines! Enjoy being in walking distance of the Bay front Ocean Pines Yacht Club, Pines Point Marina, a boat ramp and two fabulous pools for your summertime fun. This three-bedroom, 2.5 bath home boasts a multitude of upgrades including the big-ticket items a two-zone HVAC system (2016), encapsulated crawl space with dehumidifier (2018), new ducts and expansive windows in the 4-season sunroom (2017), and a tankless hot water heater. The main level offers a bright and airy eat-in kitchen with sleek granite countertops, 42 cabinetry, stainless steel appliances, pull out shelving, under cabinet lighting, recessed lights (2019), a lighted pantry, undermount sink and an upgraded high-arched faucet. The floor plan unfolds into another dining area and living room adorned by sun filled windows and a cozy corner gas fireplace. Relax at the end of the day in the lovely 4-season room with access to a spacious deck with a canal view making it the perfect spot to dine al fresco. Travel upstairs to the primary bedroom suite with a private balcony complete with a new exterior door, a deep walk-in closet, and spa bath with a dual sink vanity, soaking tub, and a walk-in shower with bench (2018). Two additional bedrooms, laundry room and full bath completes the upper-level sleeping quarters. Low HOA fees cover the exterior lawn maintenance and landscaping. Keep your water toys handy in the one car attached garage with outdoor access. Ocean Pines is located within 5 miles of Ocean City and all that coastal life has to offer. As a resident you will enjoy four outdoor and one year-round indoor pool, a Robert Trent Jones Sr. designed championship golf course, restaurants, parks, playground, walking trails, ponds, dog park, weekend Farmers Market, club house and ocean front beach club and so much more. Whether you are looking for a great vacation home, or a forever home, 957 Yacht Club Drive could be the perfect home for you!
Location
State MD
County Worcester
Area Worcester Ocean Pines
Zoning B-2
Rooms
Other Rooms Living Room, Dining Room, Primary Bedroom, Bedroom 2, Bedroom 3, Kitchen, Sun/Florida Room, Laundry
Interior
Interior Features Breakfast Area, Carpet, Ceiling Fan(s), Combination Kitchen/Dining, Combination Kitchen/Living, Dining Area, Family Room Off Kitchen, Kitchen - Eat-In, Kitchen - Gourmet, Primary Bath(s), Recessed Lighting, Soaking Tub, Tub Shower, Upgraded Countertops, Window Treatments
Hot Water Natural Gas, Tankless
Heating Heat Pump - Gas BackUp
Cooling Central A/C
Flooring Ceramic Tile, Partially Carpeted, Vinyl
Fireplaces Number 1
Fireplaces Type Corner, Double Sided
Equipment Built-In Microwave, Dishwasher, Disposal, Dryer, Icemaker, Microwave, Oven/Range - Electric, Refrigerator, Stainless Steel Appliances, Washer, Water Heater - Tankless, Stove
Fireplace Y
Window Features Double Pane,Insulated,Screens,Vinyl Clad
Appliance Built-In Microwave, Dishwasher, Disposal, Dryer, Icemaker, Microwave, Oven/Range - Electric, Refrigerator, Stainless Steel Appliances, Washer, Water Heater - Tankless, Stove
Heat Source Electric, Natural Gas
Laundry Upper Floor, Has Laundry
Exterior
Exterior Feature Balconies- Multiple, Deck(s), Porch(es), Roof, Screened
Parking Features Covered Parking, Garage - Front Entry, Garage Door Opener
Garage Spaces 3.0
Fence Decorative, Picket
Amenities Available Tennis Courts, Jog/Walk Path, Pool - Indoor
Water Access N
View Canal, Garden/Lawn, Water, Trees/Woods
Roof Type Asphalt
Accessibility Other
Porch Balconies- Multiple, Deck(s), Porch(es), Roof, Screened
Attached Garage 1
Total Parking Spaces 3
Garage Y
Building
Lot Description Landscaping
Story 2
Foundation Crawl Space
Sewer Public Sewer
Water Public
Architectural Style Coastal
Level or Stories 2
Additional Building Above Grade, Below Grade
Structure Type 9'+ Ceilings,Dry Wall
New Construction N
Schools
Elementary Schools Berlin
Middle Schools Stephen Decatur
High Schools Stephen Decatur
School District Worcester County Public Schools
Others
Pets Allowed Y
HOA Fee Include Pool(s),Common Area Maintenance,Snow Removal,Ext Bldg Maint,Management,Lawn Maintenance,Reserve Funds
Senior Community No
Tax ID 2403135985
Ownership Fee Simple
SqFt Source Assessor
Security Features Main Entrance Lock,Smoke Detector,Sprinkler System - Indoor
Acceptable Financing Cash, Conventional
Listing Terms Cash, Conventional
Financing Cash,Conventional
Special Listing Condition Standard
Pets Allowed Case by Case Basis
Read Less
Want to know what your home might be worth? Contact us for a FREE valuation!

Our team is ready to help you sell your home for the highest possible price ASAP

Bought with Jimbo Weismiller • Keller Williams Realty Delmarva

GET MORE INFORMATION





