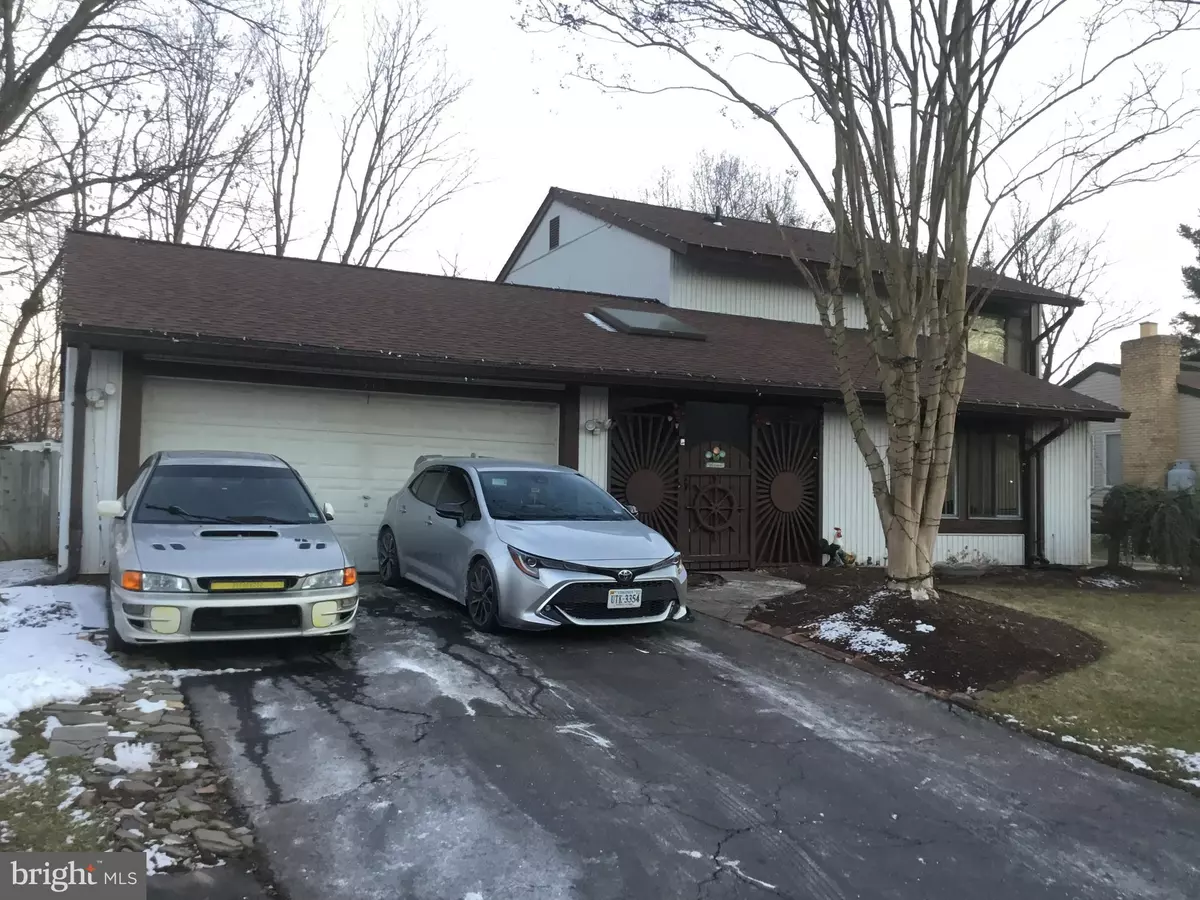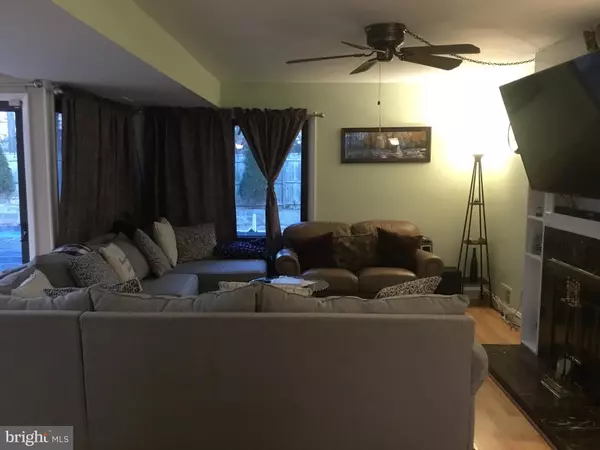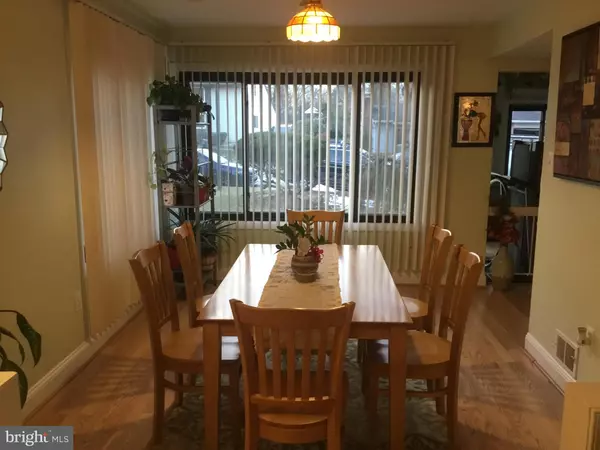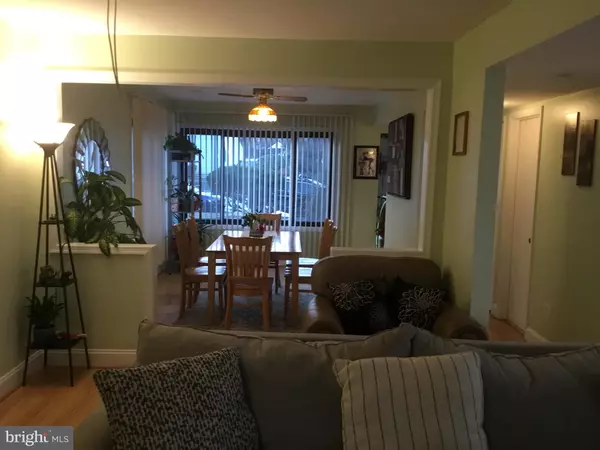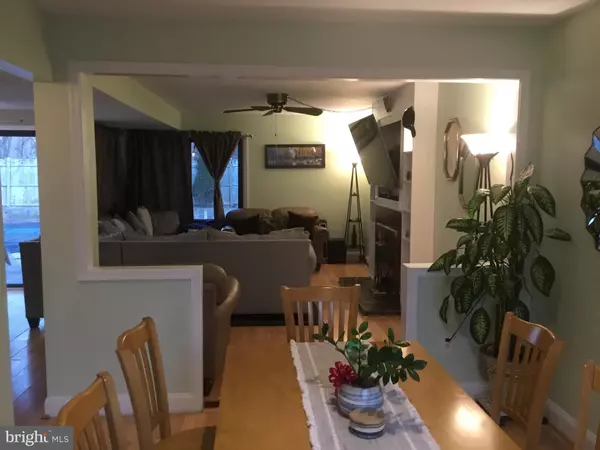$600,000
$599,900
For more information regarding the value of a property, please contact us for a free consultation.
514 SUGARLAND RUN DR Sterling, VA 20164
4 Beds
3 Baths
1,942 SqFt
Key Details
Sold Price $600,000
Property Type Single Family Home
Sub Type Detached
Listing Status Sold
Purchase Type For Sale
Square Footage 1,942 sqft
Price per Sqft $308
Subdivision Sugarland Run
MLS Listing ID VALO2018086
Sold Date 03/04/22
Style Colonial
Bedrooms 4
Full Baths 2
Half Baths 1
HOA Fees $74/mo
HOA Y/N Y
Abv Grd Liv Area 1,942
Originating Board BRIGHT
Year Built 1973
Annual Tax Amount $4,582
Tax Year 2021
Lot Size 8,276 Sqft
Acres 0.19
Property Description
Nice single-family house with 4 bedrooms and 2 .5 bath, freshly paint, the kitchen was remodeled in las past 5 years, newer stainless-steel appliances, ceramic title on kitchen floor, newer HVAC system, two car garage, fully fence back yard with nice pool, the roof was replaced in 2020 including the plywood, come and see it.
Location
State VA
County Loudoun
Zoning NONE
Interior
Interior Features Ceiling Fan(s), Dining Area
Hot Water Electric
Heating Forced Air
Cooling Central A/C
Flooring Ceramic Tile, Carpet, Laminated
Fireplaces Number 1
Equipment Dishwasher, Disposal, Dryer, Icemaker, Microwave, Refrigerator, Stove
Appliance Dishwasher, Disposal, Dryer, Icemaker, Microwave, Refrigerator, Stove
Heat Source Electric
Exterior
Parking Features Garage Door Opener
Garage Spaces 2.0
Amenities Available Jog/Walk Path, Pool - Outdoor, Tot Lots/Playground
Water Access N
Roof Type Shingle
Accessibility None
Total Parking Spaces 2
Garage Y
Building
Story 2
Foundation Other
Sewer Public Sewer
Water Public
Architectural Style Colonial
Level or Stories 2
Additional Building Above Grade, Below Grade
New Construction N
Schools
School District Loudoun County Public Schools
Others
HOA Fee Include Pool(s),Snow Removal
Senior Community No
Tax ID 006150902000
Ownership Fee Simple
SqFt Source Assessor
Special Listing Condition Standard
Read Less
Want to know what your home might be worth? Contact us for a FREE valuation!

Our team is ready to help you sell your home for the highest possible price ASAP

Bought with Maria L Vasquez • The Vasquez Group LLC

GET MORE INFORMATION

