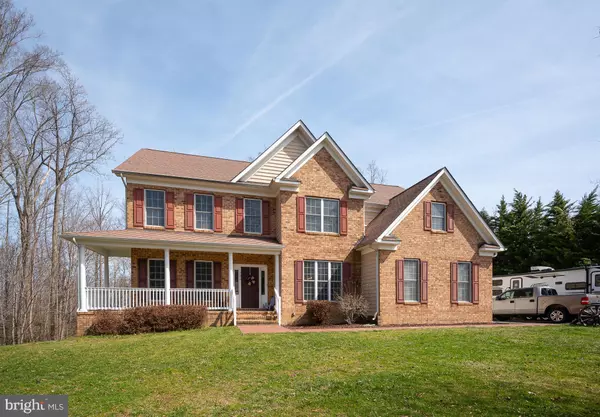$700,000
$675,000
3.7%For more information regarding the value of a property, please contact us for a free consultation.
228 WOOD LANDING RD Fredericksburg, VA 22405
5 Beds
5 Baths
4,420 SqFt
Key Details
Sold Price $700,000
Property Type Single Family Home
Sub Type Detached
Listing Status Sold
Purchase Type For Sale
Square Footage 4,420 sqft
Price per Sqft $158
Subdivision Shea Estates
MLS Listing ID VAST2008816
Sold Date 04/20/22
Style Traditional
Bedrooms 5
Full Baths 5
HOA Y/N N
Abv Grd Liv Area 3,220
Originating Board BRIGHT
Year Built 2006
Annual Tax Amount $4,640
Tax Year 2020
Lot Size 3.287 Acres
Acres 3.29
Property Description
Bring your Adirondack chairs and your shades, to lounge by your private in-ground salt-water pool on 3.3 acres. 5 beds, 5 full baths, & peace & quiet await. Sit on the front porch or the back patio and listen to the wind blowing through the trees, while you watch for Bald Eagles overhead. Hike your back yard, and enjoy the full benefits of your large wooded lot.
When you come inside, after a sun-soaked day playing in the pool, enjoy your gourmet kitchen with massive pantry, and ample cabinet storage and wood-look tile so those wet feet aren’t getting actual hardwoods soaked. Gather friends and family around the island, as you cook together, and squirrel-watch from the kitchen table as you grab a bite to eat. Next to the large family room, you’ll find a main floor bedroom perfect for guests, or to be used as an office, as well as formal living and dining rooms.
Head upstairs, and check out the bright primary bedroom with two substantial walk-in closets, and a primary bathroom with large soaking tub for those days you just need relax in peace.
Then, take your pick of three more sizable bedrooms, one with an en suite full bath, another full bath in the hallway, and a laundry room with enough space for the whole family to work at the same time!
Head to the walkout basement with room for a gym, a movie space, another office area, a 6th (NTC) bedroom and a 5th full bathroom. Beautiful & Durable LVP throughout the basement gives the space a warm vibe.
- pool liner and pump replaced 2021 season.
- pool scheduled to be professionally opened April 6th
Location
State VA
County Stafford
Zoning A1
Rooms
Other Rooms Living Room, Dining Room, Primary Bedroom, Bedroom 3, Bedroom 4, Bedroom 5, Kitchen, Game Room, Family Room, Bedroom 1
Basement Outside Entrance, Side Entrance, Sump Pump, Full, Fully Finished, Walkout Level
Main Level Bedrooms 1
Interior
Interior Features Attic, Family Room Off Kitchen, Kitchen - Gourmet, Kitchen - Island, Dining Area, Primary Bath(s), Entry Level Bedroom, Crown Moldings, Wood Floors, Floor Plan - Open
Hot Water Bottled Gas
Heating Central
Cooling Central A/C
Fireplaces Number 1
Equipment Washer/Dryer Hookups Only, Cooktop, Dishwasher, Disposal, Exhaust Fan, Refrigerator, Icemaker, Microwave, Oven - Wall, Oven - Double, Water Conditioner - Owned, Water Heater
Fireplace Y
Appliance Washer/Dryer Hookups Only, Cooktop, Dishwasher, Disposal, Exhaust Fan, Refrigerator, Icemaker, Microwave, Oven - Wall, Oven - Double, Water Conditioner - Owned, Water Heater
Heat Source Propane - Owned
Exterior
Exterior Feature Patio(s), Porch(es)
Parking Features Garage Door Opener, Garage - Side Entry
Garage Spaces 8.0
Pool In Ground
Water Access N
Accessibility None
Porch Patio(s), Porch(es)
Attached Garage 2
Total Parking Spaces 8
Garage Y
Building
Lot Description Backs to Trees
Story 3
Foundation Active Radon Mitigation, Concrete Perimeter
Sewer Septic Exists
Water Well
Architectural Style Traditional
Level or Stories 3
Additional Building Above Grade, Below Grade
New Construction N
Schools
Elementary Schools Grafton Village
Middle Schools Dixon-Smith
High Schools Stafford
School District Stafford County Public Schools
Others
Senior Community No
Tax ID 56K 2
Ownership Fee Simple
SqFt Source Assessor
Acceptable Financing Cash, Conventional, VA
Listing Terms Cash, Conventional, VA
Financing Cash,Conventional,VA
Special Listing Condition Standard
Read Less
Want to know what your home might be worth? Contact us for a FREE valuation!

Our team is ready to help you sell your home for the highest possible price ASAP

Bought with Brad A Link • Orchard Brokerage, LLC

GET MORE INFORMATION





