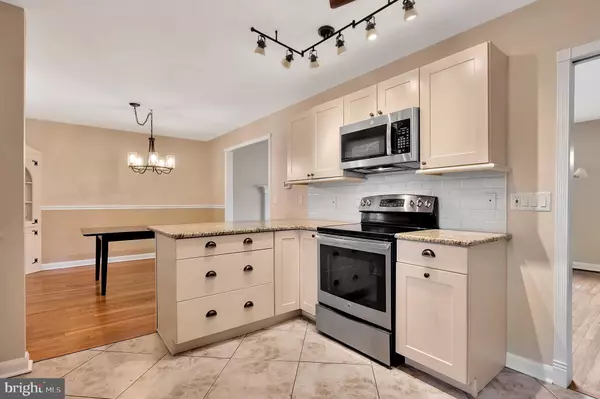$425,000
$365,000
16.4%For more information regarding the value of a property, please contact us for a free consultation.
2008 LONGCOME DR Wilmington, DE 19810
3 Beds
3 Baths
1,950 SqFt
Key Details
Sold Price $425,000
Property Type Single Family Home
Sub Type Detached
Listing Status Sold
Purchase Type For Sale
Square Footage 1,950 sqft
Price per Sqft $217
Subdivision Graylyn Crest
MLS Listing ID DENC2015334
Sold Date 02/28/22
Style Split Level
Bedrooms 3
Full Baths 2
Half Baths 1
HOA Y/N N
Abv Grd Liv Area 1,950
Originating Board BRIGHT
Year Built 1958
Annual Tax Amount $2,628
Tax Year 2021
Lot Size 0.260 Acres
Acres 0.26
Lot Dimensions 97.90 x 120.00
Property Description
Graylyn Crest! This lovely three bedroom split level, 2.5 bath home is situated across from Longcome Park offering a rare semi-private retreat and is absolutely move-in ready! With a long list of updates, this home is ready for new memories! The updates list includes New Kitchen, bathroom updates, roof (2018) , LENNOX gas furnace (2014), updated utility room (2021), new powder (2022), Fresh paint (2022), Electric Panel and more. Enter into the spacious living room with gleaming original hardwoods, a gas fireplace with a raised brick hearth and mantle, and a wall of windows providing tons of natural light into the space. Straight back is the gorgeous, well-appointed kitchen, with all the bells and whistles, while maintaining the original charm of the home. With updated white soft close cabinets and granite counters, the kitchen also offers a stainless French Kenmore fridge, GE stainless ceramic top range with brand new microhood, a deep stainless sink with disposal and a tiled floor and backsplash. A peninsula with seating for two, opens up to the adjacent formal dining room. Included in the dining room are dual charming built-in glass-front cupboards as well as French doors opening to a large three-season porch, providing ideal space for dining and entertaining. A few steps up from the main floor are the bedrooms. Two are offered with new neutral paint and all have original hardwood flooring, as well as ample closet space. The hall bath, with tiled flooring, includes a newer vanity, dual flush toilet and a linen closet. The master bedroom includes two closets and an ensuite-bath with a gorgeous corner tiled shower and vintage-style black and white tiled flooring. Access to the attic is through pull-down stairs in the hallway. The lower level includes a carpeted family room with painted paneling and built-in shelving - perfect for kids playroom and storage! The oversized utility room runs the length of the house and has just had new vinyl flooring installed. This area, which houses the mechanical systems, as well as a laundry area, including a Samsung washer and dryer and workshop, with included bench. Access to the attached two car garage, walk out to the backyard, and a half bath complete this level. With a newer architectural shingle roof, vinyl and brick siding, a Lennox high-efficiency gas furnace, a Bradford-White hot water heater, fresh paint, flooring, professional landscaping, and more, this home is the one you’ve been waiting for! Great home, great features, great neighborhood - call for your private tour today!
Location
State DE
County New Castle
Area Brandywine (30901)
Zoning NC10
Direction West
Rooms
Other Rooms Living Room, Dining Room, Primary Bedroom, Bedroom 2, Kitchen, Family Room, Utility Room, Bathroom 1, Bathroom 2, Primary Bathroom
Basement Partially Finished, Garage Access, Outside Entrance
Interior
Interior Features Attic, Bar, Built-Ins, Carpet, Ceiling Fan(s), Chair Railings, Formal/Separate Dining Room, Kitchen - Efficiency, Kitchen - Island, Primary Bath(s), Stall Shower, Tub Shower, Upgraded Countertops, Wood Floors
Hot Water Natural Gas
Heating Forced Air
Cooling Central A/C
Flooring Ceramic Tile, Hardwood, Carpet, Vinyl
Fireplaces Number 1
Fireplaces Type Mantel(s), Brick, Gas/Propane
Equipment Built-In Microwave, Dryer, Dishwasher, Disposal, Oven/Range - Electric, Stainless Steel Appliances, Washer, Water Heater
Fireplace Y
Window Features Double Hung
Appliance Built-In Microwave, Dryer, Dishwasher, Disposal, Oven/Range - Electric, Stainless Steel Appliances, Washer, Water Heater
Heat Source Natural Gas
Laundry Washer In Unit, Dryer In Unit, Lower Floor
Exterior
Parking Features Garage - Front Entry, Garage Door Opener, Inside Access
Garage Spaces 6.0
Utilities Available Cable TV Available, Natural Gas Available, Electric Available, Phone, Cable TV
Water Access N
View Park/Greenbelt
Roof Type Shingle
Accessibility None
Attached Garage 2
Total Parking Spaces 6
Garage Y
Building
Story 1
Foundation Block
Sewer Public Sewer
Water Public
Architectural Style Split Level
Level or Stories 1
Additional Building Above Grade
Structure Type Dry Wall
New Construction N
Schools
Elementary Schools Forwood
Middle Schools Talley
High Schools Brandywine
School District Brandywine
Others
Senior Community No
Tax ID 06-043.00-223
Ownership Fee Simple
SqFt Source Assessor
Acceptable Financing FHA, Conventional, Cash, VA
Horse Property N
Listing Terms FHA, Conventional, Cash, VA
Financing FHA,Conventional,Cash,VA
Special Listing Condition Standard
Read Less
Want to know what your home might be worth? Contact us for a FREE valuation!

Our team is ready to help you sell your home for the highest possible price ASAP

Bought with Rita E Connell • Long & Foster Real Estate, Inc.

GET MORE INFORMATION





