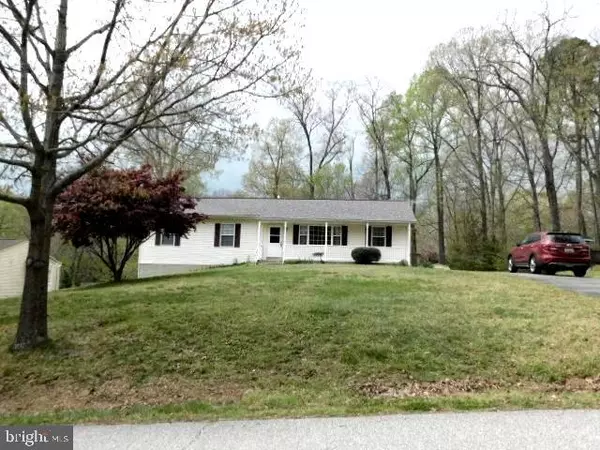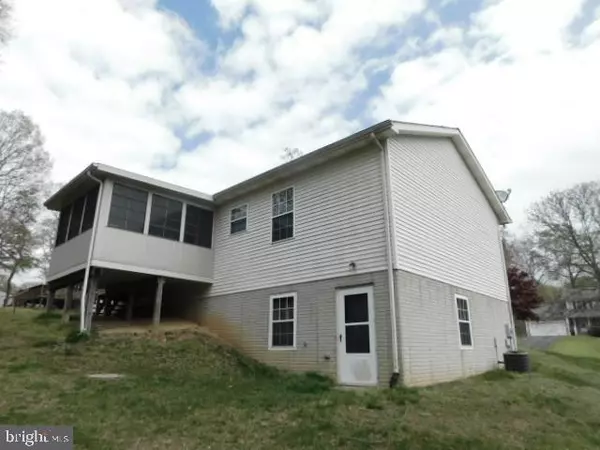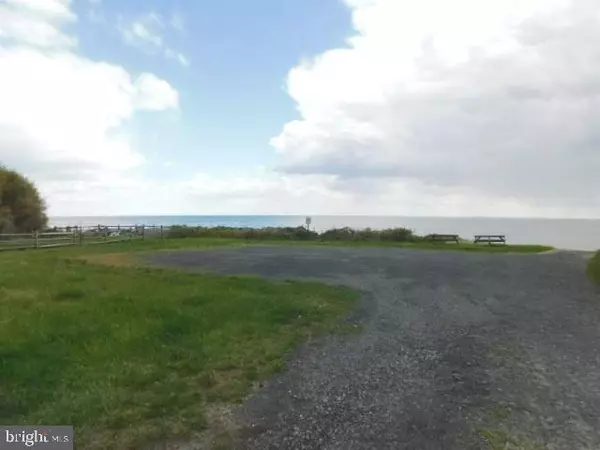$385,000
$385,200
0.1%For more information regarding the value of a property, please contact us for a free consultation.
5013 DECATUR ST Saint Leonard, MD 20685
3 Beds
2 Baths
2,205 SqFt
Key Details
Sold Price $385,000
Property Type Single Family Home
Sub Type Detached
Listing Status Sold
Purchase Type For Sale
Square Footage 2,205 sqft
Price per Sqft $174
Subdivision Calvert Beach Estates
MLS Listing ID MDCA2005744
Sold Date 06/30/22
Style Ranch/Rambler
Bedrooms 3
Full Baths 2
HOA Y/N N
Abv Grd Liv Area 1,470
Originating Board BRIGHT
Year Built 1999
Annual Tax Amount $3,037
Tax Year 2021
Lot Size 0.459 Acres
Acres 0.46
Property Description
Great starter home for the family? or maybe your retirement spot? Just a short walk to the beach! Area shopping. Back yard w/shed for your yard storage, electric also! Bonus! Main level storage in laundry room w/washer & dryer! First floor office near side door, great space for at home worker! Also seasonal sunroom off formal dining room! Eat-in kitchen off DR. Need more space, the large open basement w/level walkout to rear yard! Furnace is 9200 gas furnace. Roof shingles replaced in past few years, good condition.
Just move in & personalize on your time frame!
PLEASE BRING ANY OFFERS, NON CONTINGENT AS A BACKUP!
Location
State MD
County Calvert
Zoning R
Direction East
Rooms
Basement Daylight, Partial, Outside Entrance, Rear Entrance, Rough Bath Plumb, Unfinished, Walkout Level, Windows
Main Level Bedrooms 3
Interior
Interior Features Breakfast Area, Carpet, Dining Area, Entry Level Bedroom, Floor Plan - Traditional, Formal/Separate Dining Room, Kitchen - Eat-In, Primary Bath(s), Window Treatments, Other
Hot Water Electric
Heating Central, Other
Cooling Central A/C
Flooring Carpet, Tile/Brick
Equipment Cooktop, Dishwasher, Dryer - Electric, Exhaust Fan, Oven/Range - Electric, Range Hood, Refrigerator, Washer
Furnishings No
Fireplace N
Window Features Double Hung
Appliance Cooktop, Dishwasher, Dryer - Electric, Exhaust Fan, Oven/Range - Electric, Range Hood, Refrigerator, Washer
Heat Source Natural Gas
Laundry Main Floor
Exterior
Exterior Feature Enclosed, Porch(es)
Garage Spaces 8.0
Utilities Available Cable TV, Under Ground
Water Access Y
Water Access Desc Private Access
View Street, Trees/Woods
Roof Type Shingle
Street Surface Black Top
Accessibility 2+ Access Exits, Doors - Swing In
Porch Enclosed, Porch(es)
Road Frontage City/County
Total Parking Spaces 8
Garage N
Building
Lot Description Backs to Trees, Front Yard, No Thru Street, Rear Yard
Story 2
Foundation Permanent
Sewer Private Septic Tank
Water Community, Well
Architectural Style Ranch/Rambler
Level or Stories 2
Additional Building Above Grade, Below Grade
Structure Type Dry Wall
New Construction N
Schools
Elementary Schools Saint Leonard
Middle Schools Southern
High Schools Calvert
School District Calvert County Public Schools
Others
Senior Community No
Tax ID 0501188895
Ownership Fee Simple
SqFt Source Assessor
Acceptable Financing Cash, Conventional
Horse Property N
Listing Terms Cash, Conventional
Financing Cash,Conventional
Special Listing Condition Probate Listing
Read Less
Want to know what your home might be worth? Contact us for a FREE valuation!

Our team is ready to help you sell your home for the highest possible price ASAP

Bought with Katherine Dean • RE/MAX One

GET MORE INFORMATION





