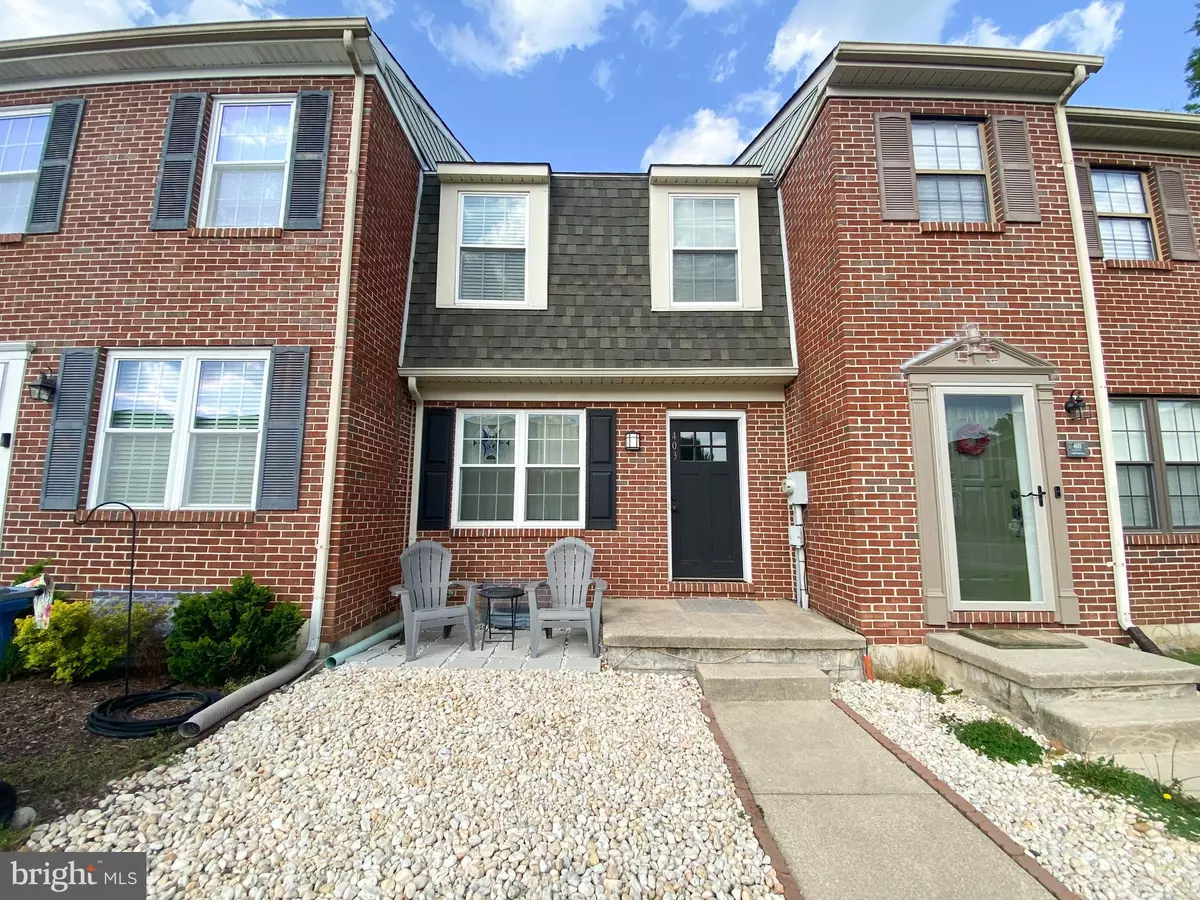$201,000
$201,000
For more information regarding the value of a property, please contact us for a free consultation.
403 WOODMILL CT Newark, DE 19702
2 Beds
2 Baths
950 SqFt
Key Details
Sold Price $201,000
Property Type Townhouse
Sub Type Interior Row/Townhouse
Listing Status Sold
Purchase Type For Sale
Square Footage 950 sqft
Price per Sqft $211
Subdivision Country Creek
MLS Listing ID DENC2022732
Sold Date 06/24/22
Style Traditional
Bedrooms 2
Full Baths 1
Half Baths 1
HOA Fees $6/ann
HOA Y/N Y
Abv Grd Liv Area 950
Originating Board BRIGHT
Year Built 1987
Annual Tax Amount $1,982
Tax Year 2021
Lot Size 1,742 Sqft
Acres 0.04
Lot Dimensions 16.10 x 112.00
Property Description
Two bedroom, 1.5 bath townhome available in Country Creek! You'll enter this home through the farmhouse style front door into the family room. The first floor open concept brings in tons of natural sunlight throughout. Family room opens into the dining area located off of the kitchen. Kitchen is upgraded with 42 inch cabinets, granite countertops, tile backsplash and stainless steel appliances. Sliders in the dining area lead to the backyard that includes shed and large patio. First floor also has an updated powder room and access to the full unfinished basement. Upstairs on the second floor you will find the master bedroom with two closets and ceiling fan, a second bedroom that's generously sized, a hallway linen closet and a full bath. Full bath is updated with tile flooring and tile shower surround. Second floor just had brand new carpet installed! All of this plus the neighborhood is located close to route 40, I-95 and route 1 for quick easy commuting in any direction. Schedule your showing today! ALL OFFERS DUE BY MONDAY 5/9 AT 5:30PM
Location
State DE
County New Castle
Area Newark/Glasgow (30905)
Zoning NCTH
Rooms
Other Rooms Dining Room, Kitchen, Family Room, Basement, Bedroom 1, Bathroom 2
Basement Unfinished
Interior
Interior Features Carpet, Ceiling Fan(s), Combination Kitchen/Dining, Family Room Off Kitchen, Floor Plan - Open
Hot Water Electric
Heating Heat Pump(s)
Cooling Central A/C
Equipment Built-In Microwave, Dishwasher, Oven/Range - Electric, Refrigerator, Stainless Steel Appliances, Water Heater
Fireplace N
Appliance Built-In Microwave, Dishwasher, Oven/Range - Electric, Refrigerator, Stainless Steel Appliances, Water Heater
Heat Source Electric
Exterior
Garage Spaces 2.0
Water Access N
Roof Type Architectural Shingle
Accessibility Level Entry - Main
Total Parking Spaces 2
Garage N
Building
Story 2
Foundation Block
Sewer Public Sewer
Water Public
Architectural Style Traditional
Level or Stories 2
Additional Building Above Grade, Below Grade
New Construction N
Schools
Elementary Schools Marshall
Middle Schools Kirk
High Schools Christiana
School District Christina
Others
Pets Allowed Y
Senior Community No
Tax ID 09-038.30-021
Ownership Fee Simple
SqFt Source Assessor
Acceptable Financing FHA, Conventional, Cash
Horse Property N
Listing Terms FHA, Conventional, Cash
Financing FHA,Conventional,Cash
Special Listing Condition Standard
Pets Allowed No Pet Restrictions
Read Less
Want to know what your home might be worth? Contact us for a FREE valuation!

Our team is ready to help you sell your home for the highest possible price ASAP

Bought with Robert Baier Carter III • Patterson-Schwartz-Newark

GET MORE INFORMATION





