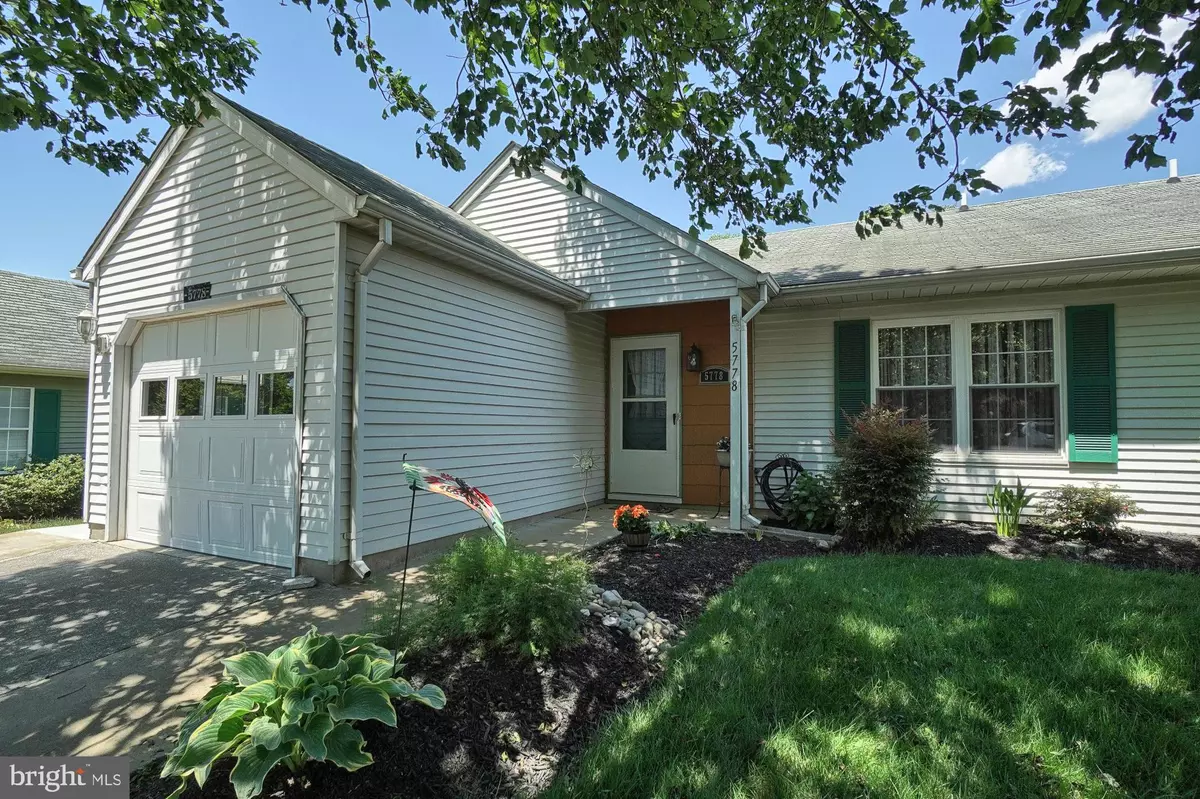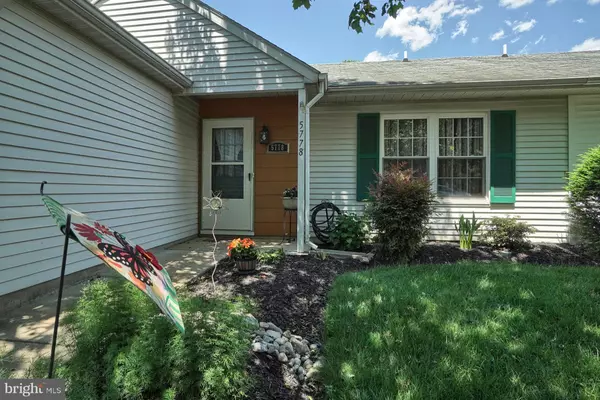$260,000
$260,000
For more information regarding the value of a property, please contact us for a free consultation.
5778 BOX ELDER CT Frederick, MD 21703
2 Beds
2 Baths
1,225 SqFt
Key Details
Sold Price $260,000
Property Type Single Family Home
Sub Type Twin/Semi-Detached
Listing Status Sold
Purchase Type For Sale
Square Footage 1,225 sqft
Price per Sqft $212
Subdivision Crestwood Village
MLS Listing ID MDFR264940
Sold Date 07/01/20
Style Ranch/Rambler
Bedrooms 2
Full Baths 2
HOA Fees $173/mo
HOA Y/N Y
Abv Grd Liv Area 1,225
Originating Board BRIGHT
Year Built 1984
Annual Tax Amount $2,260
Tax Year 2019
Lot Size 4,382 Sqft
Acres 0.1
Property Description
Gorgeous 2 bedroom, 2 bathroom home in Crestwood Village is ready for new owners! This home has stunning updates throughout and is the definition of move in ready. Complete one level living with attached 1 car garage and large shaded patio for entertaining. Upon entering this home, the open layout and natural light are sure to catch your attention! Pass through the spacious living room and dining area to the bright, updated kitchen with gleaming white cabinetry and granite countertops. Complete with table space and a new granite bar top, there is plenty of space to enjoy a meal or a cup of coffee to start your day. The master suite features 2 closets and an immaculate master bath with heated tile floor, custom glass shower, and new vanity! The laundry room is conveniently located just outside the master bedroom featuring a new washer/dryer and utility sink. Spacious 2nd bedroom with ample closet space and an updated 2nd bath are just down the hall. HVAC system new in 2018! Nestled in a 55+ community, you will be able to enjoy all of the amenities they have to offer including a pool, clubhouse, fitness center, shuffleboard, and mini putt putt. Lawn maintenance is included as well! There is nothing to do but move in and start enjoying a maintenance free lifestyle. Schedule your tour today!
Location
State MD
County Frederick
Zoning PUD
Rooms
Other Rooms Living Room, Dining Room, Kitchen, Laundry
Main Level Bedrooms 2
Interior
Interior Features Ceiling Fan(s), Dining Area, Entry Level Bedroom, Floor Plan - Open, Kitchen - Eat-In, Primary Bath(s), Recessed Lighting
Heating Heat Pump(s)
Cooling Central A/C
Equipment Built-In Microwave, Dishwasher, Dryer, Disposal, Exhaust Fan, Icemaker, Oven/Range - Electric, Refrigerator, Washer
Appliance Built-In Microwave, Dishwasher, Dryer, Disposal, Exhaust Fan, Icemaker, Oven/Range - Electric, Refrigerator, Washer
Heat Source Electric
Laundry Main Floor
Exterior
Exterior Feature Patio(s)
Parking Features Garage - Front Entry
Garage Spaces 1.0
Amenities Available Club House, Common Grounds, Pool - Outdoor, Shuffleboard, Library, Fitness Center, Tennis Courts, Putting Green
Water Access N
Accessibility Level Entry - Main, No Stairs
Porch Patio(s)
Attached Garage 1
Total Parking Spaces 1
Garage Y
Building
Story 1
Sewer Public Sewer
Water Public
Architectural Style Ranch/Rambler
Level or Stories 1
Additional Building Above Grade, Below Grade
New Construction N
Schools
School District Frederick County Public Schools
Others
HOA Fee Include Cable TV,Common Area Maintenance,Lawn Maintenance,Pool(s),Sewer,Snow Removal,Trash
Senior Community Yes
Age Restriction 55
Tax ID 1128548389
Ownership Fee Simple
SqFt Source Assessor
Special Listing Condition Standard
Read Less
Want to know what your home might be worth? Contact us for a FREE valuation!

Our team is ready to help you sell your home for the highest possible price ASAP

Bought with Michael Scott Hesson Sr. • Samson Properties

GET MORE INFORMATION





