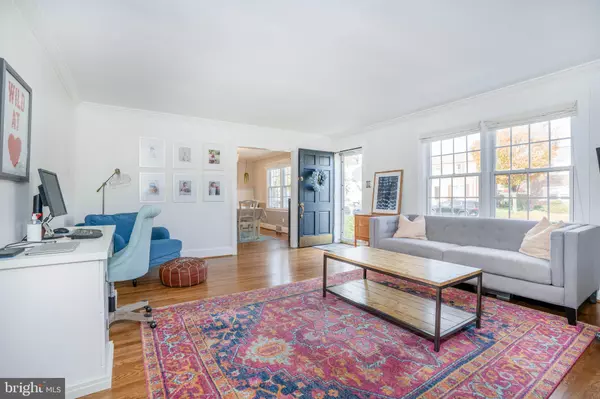$410,000
$405,000
1.2%For more information regarding the value of a property, please contact us for a free consultation.
232 POTOMAC RD Wilmington, DE 19803
3 Beds
2 Baths
1,850 SqFt
Key Details
Sold Price $410,000
Property Type Single Family Home
Sub Type Detached
Listing Status Sold
Purchase Type For Sale
Square Footage 1,850 sqft
Price per Sqft $221
Subdivision Fairfax
MLS Listing ID DENC2010950
Sold Date 01/13/22
Style Colonial
Bedrooms 3
Full Baths 2
HOA Fees $3/ann
HOA Y/N Y
Abv Grd Liv Area 1,850
Originating Board BRIGHT
Year Built 1951
Annual Tax Amount $2,462
Tax Year 2021
Lot Size 6,098 Sqft
Acres 0.14
Lot Dimensions 60.80 x 100.00
Property Description
Dont miss this 3 bedroom, 2 full bath colonial in the ever popular Fairfax. It is home to Lombardy Elementary School. Enter the front door of this charming, single family brick house where you will find a spacious living room with gleaming hardwood floors and crown molding throughout, a large dining room with stylish built-in banquette, a gorgeous kitchen renovated in 2014 with stainless steel appliances, gas cooktop, granite counter tops, marble backsplash, double sink, white cabinets, and a huge sun-lit, family room addition with vaulted ceiling and sliders to the large deck and fenced in backyard with a spacious shed for additional storage. The first floor also boasts a convenient laundry room with a wall of cabinets for storage and a lovely full bathroom. The hardwood floors continue upstairs where you will find three spacious bedrooms, a second full bathroom and plenty of closets including a hall linen closet and a spacious attic for storage. The basement has had a waterproofing system installed with sump pump, includes a transferrable warranty. The move-in ready home has an attached, automatic one-car garage. This home has numerous updates, upgrades, and features a great, circular flow, ideal for entertaining.
Location
State DE
County New Castle
Area Brandywine (30901)
Zoning NC5
Rooms
Other Rooms Living Room, Dining Room, Primary Bedroom, Bedroom 2, Kitchen, Family Room, Bedroom 1, Laundry
Basement Drainage System, Sump Pump, Unfinished
Interior
Hot Water Natural Gas
Heating Forced Air
Cooling Central A/C
Heat Source Natural Gas
Laundry Main Floor
Exterior
Garage Spaces 2.0
Water Access N
Accessibility None
Total Parking Spaces 2
Garage N
Building
Story 2
Foundation Block
Sewer Public Sewer
Water Public
Architectural Style Colonial
Level or Stories 2
Additional Building Above Grade, Below Grade
New Construction N
Schools
School District Brandywine
Others
Senior Community No
Tax ID 06-090.00-479
Ownership Fee Simple
SqFt Source Assessor
Acceptable Financing Cash, Conventional, FHA, VA
Listing Terms Cash, Conventional, FHA, VA
Financing Cash,Conventional,FHA,VA
Special Listing Condition Standard
Read Less
Want to know what your home might be worth? Contact us for a FREE valuation!

Our team is ready to help you sell your home for the highest possible price ASAP

Bought with West J Prein • Long & Foster Real Estate, Inc.

GET MORE INFORMATION





