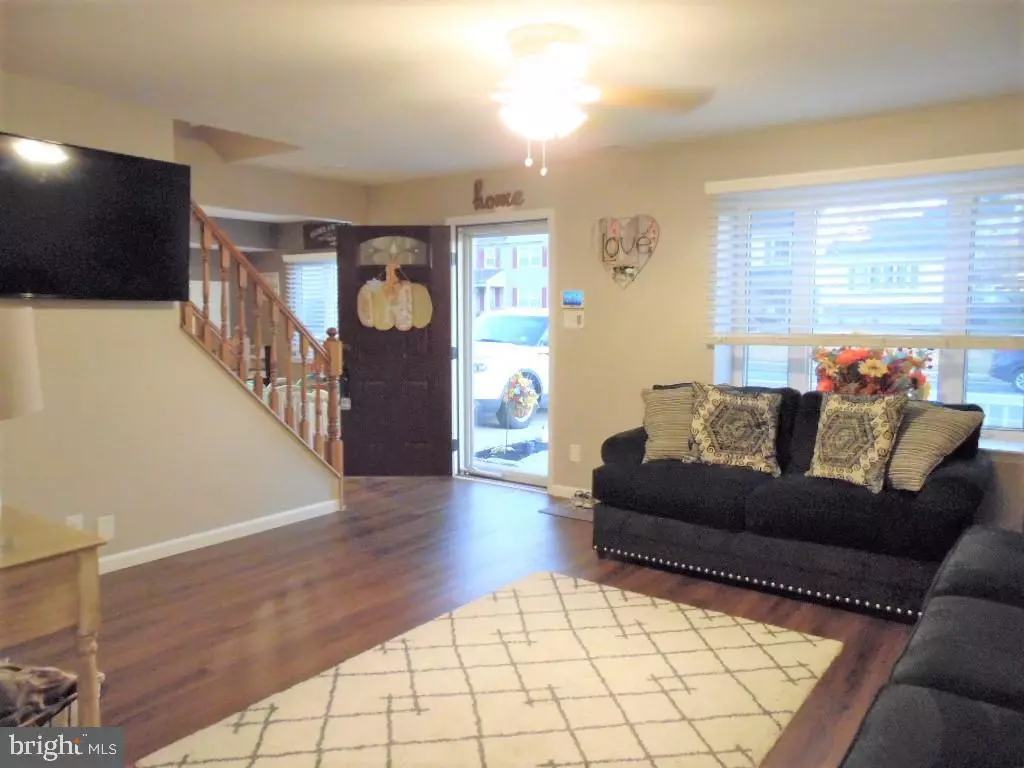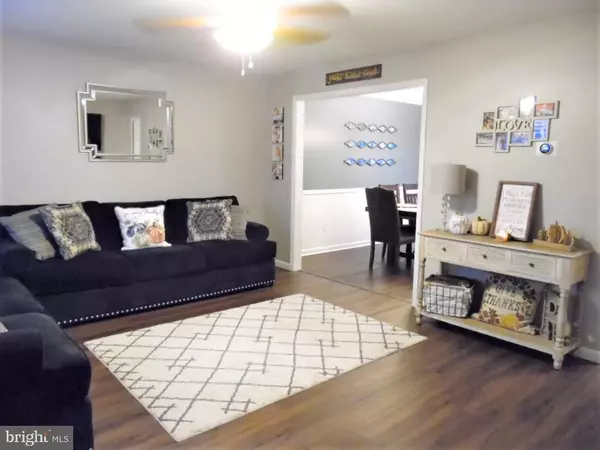$320,500
$299,900
6.9%For more information regarding the value of a property, please contact us for a free consultation.
71 EDINBURGH RD Blackwood, NJ 08012
3 Beds
2 Baths
1,904 SqFt
Key Details
Sold Price $320,500
Property Type Single Family Home
Sub Type Detached
Listing Status Sold
Purchase Type For Sale
Square Footage 1,904 sqft
Price per Sqft $168
Subdivision Chestnut Glen
MLS Listing ID NJCD2011312
Sold Date 12/30/21
Style Colonial
Bedrooms 3
Full Baths 1
Half Baths 1
HOA Y/N N
Abv Grd Liv Area 1,904
Originating Board BRIGHT
Year Built 1985
Annual Tax Amount $7,198
Tax Year 2016
Lot Size 9,375 Sqft
Acres 0.22
Property Description
Welcome to 71 Edinburgh Road, located in the Chestnut Glen development in Gloucester Twp! As you enter this meticulous home, you will find a large living room area with large windows, providing plenty of natural light! Across from the living room is a cozy family room with tiled wall TV insert and extra closet space. The bright kitchen has plenty of cabinet space, recessed lighting and a large counter that can be used for additional seating. A main level laundry room and powder room complete the first floor. As you venture to the second floor, you will find a large primary bedroom with walk-in closet, two (2) additional nice sized bedrooms and a full bath! If you enjoy entertaining outdoors, look no further....you will find a private oversized backyard with a large deck and fire pit. An enclosed screened porch provides more space to entertain, to wind down after a long day or to start your day with a cup of coffee. This home includes a security/camera system and Google Nest smart home technology. A MUST SEE! Make your appointment today!
Location
State NJ
County Camden
Area Gloucester Twp (20415)
Zoning RES
Rooms
Other Rooms Living Room, Dining Room, Primary Bedroom, Bedroom 2, Kitchen, Family Room, Bedroom 1
Interior
Interior Features Attic, Carpet, Ceiling Fan(s), Chair Railings, Recessed Lighting, Tub Shower, Walk-in Closet(s)
Hot Water Natural Gas
Heating Forced Air
Cooling Central A/C
Flooring Carpet, Vinyl
Fireplace N
Heat Source Natural Gas
Laundry Main Floor
Exterior
Exterior Feature Patio(s), Balcony
Water Access N
Accessibility None
Porch Patio(s), Balcony
Garage N
Building
Story 2
Foundation Slab
Sewer Public Sewer
Water Public
Architectural Style Colonial
Level or Stories 2
Additional Building Above Grade
New Construction N
Schools
School District Black Horse Pike Regional Schools
Others
Senior Community No
Tax ID 15-12804-00016
Ownership Fee Simple
SqFt Source Estimated
Acceptable Financing Cash, Conventional, FHA
Listing Terms Cash, Conventional, FHA
Financing Cash,Conventional,FHA
Special Listing Condition Standard
Read Less
Want to know what your home might be worth? Contact us for a FREE valuation!

Our team is ready to help you sell your home for the highest possible price ASAP

Bought with Valerie L Coppola • RE/MAX Community-Williamstown

GET MORE INFORMATION





