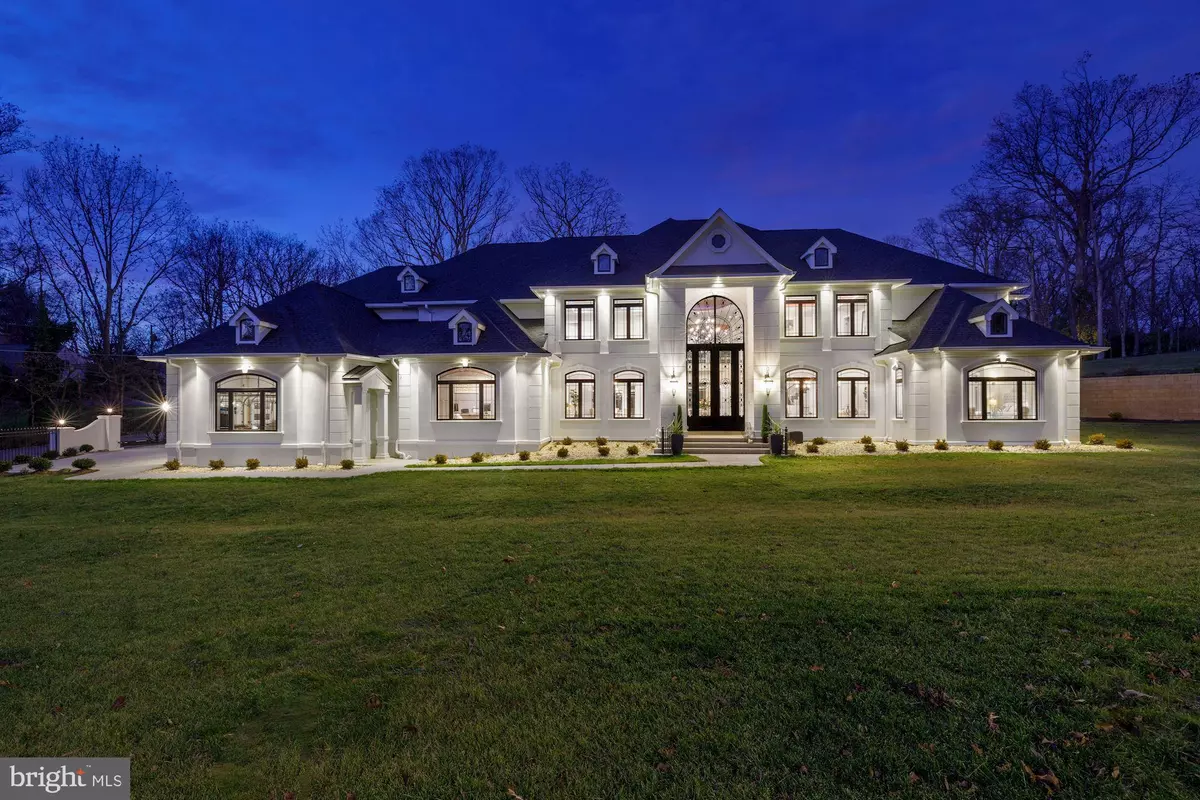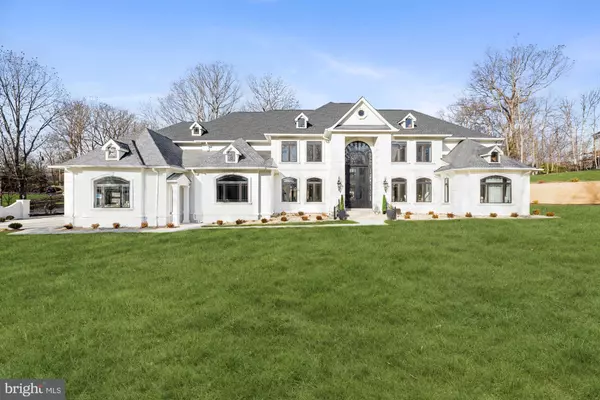$4,000,000
$4,195,000
4.6%For more information regarding the value of a property, please contact us for a free consultation.
1125 LAURELWOOD Mclean, VA 22102
6 Beds
11 Baths
12,815 SqFt
Key Details
Sold Price $4,000,000
Property Type Single Family Home
Sub Type Detached
Listing Status Sold
Purchase Type For Sale
Square Footage 12,815 sqft
Price per Sqft $312
Subdivision Dranesville
MLS Listing ID VAFX2033110
Sold Date 03/14/22
Style Transitional
Bedrooms 6
Full Baths 7
Half Baths 4
HOA Y/N N
Abv Grd Liv Area 8,035
Originating Board BRIGHT
Year Built 2021
Annual Tax Amount $36,132
Tax Year 2021
Lot Size 1.004 Acres
Acres 1.0
Property Description
BEST VALUE IN MCLEAN! SUN-DRENCHED HIGH QUALITY LUXURIOUS TRANSITIONAL CUSTOM HOME with SUPERB finishes! Be prepared to enjoy the extraordinary lifestyle this property offers to anyone that passes through its gates! This exquisite almost 13,000 SQF Estate is a custom built with the whole family in mind. You are greeted by a prestigious gated entrance. The glamorous 18 FT custom designed iron door greets visitors with an impressive foyer, leading into an open floor plan.
Bright and spacious high ceiling family room with a huge ceiling dome in family room and another in foyer.
Open and spacious floor plan with 10-ft ceiling on main level and basement, hosting gorgeous formal living and dining room and meticulous details throughout the home is perceptible.
Double grandiose staircases, deluxe trim-work through-out the house, beautiful hardwood floor, elegant luxury chandelier lights everywhere. All bedrooms, family room dome, foyer dome, dining and living room have lighted tray ceilings.
The stunning gourmet kitchen is a chef’s dream with Wolf Range complemented by Wolf built-in oven and microwave, Wolf Coffee maker and Sub-Zero refrigerator appliances. Large Island and butler station with wine racks. The bonus 2nd kitchen is the cherry on the top!
Smart Built-in 6-Zone Sound System with 2 iPad controls in main and 2nd level. App based Built- in Security camera system (DVR) around the house and installed monitors in main and 2nd level. Smart App based garage and Gate opener. Smart fridge in 2nd kitchen, laundry hooked up in each floor, 3 electric car outlet has been installed in the garage.
You have the freedom of choosing Master Bedroom in main or 2nd level. The Main level Master Bedroom features high ceiling, a lot of light, a fireplace, His/Her vanity and His/Her walk-in closet. For more convenient, there is 2 spacious powder room in main level and 2 in basement. Huge and elegant library with built-in shelves and wine fridge and fireplace.
2nd floor Master Bedroom has a spacious sitting area with a 2 -sided Fireplace, leads you to the luxurious bathroom. One of kind custom build His and Her closets! All rooms are large in size and have their own full bathroom and walk-in closets.
Flowing seamlessly from the main lever to 10 FT ceiling basement you would notice an impressive spacious and bright recreation room, Movie Theater, wine cellar, huge wet bar, exercise room (equipment are included), walking up to patio with built-in grill, perfect for entertainment. Allocated space for optional sauna to be installed, a ready to install elevator shaft and a huge charming fireplace, extra wide stairs lead you up to the backyard patio. It is a great place for entertainment and gas already hook up for fire pit. Perfect landscaping can be done on the upper backyard based on your test. Just imagine an impressive waterfall, a Gazebos and a fire pit up there!
High-efficiency triple zone HVAC units (Carrier), Extra capacity central vacuum, CertainTeed Landmark Pro Algae Resistant-AR roof shingles and 2 attic fan has been installed. Generator ready home.
Perfect location in Mclean school district, with short distance to Tysons, shopping /retail of McLean and major commuter routes to Maryland and DC.
Rare Opportunity in this market for this price! There is NO house in this area with this SQF and THE LOOK!
Note: Still waiting on a few cabinets such as Wolf coffee maker area.
Location
State VA
County Fairfax
Zoning 110
Rooms
Basement Fully Finished
Main Level Bedrooms 1
Interior
Interior Features 2nd Kitchen, Additional Stairway, Attic, Attic/House Fan, Bar, Breakfast Area, Built-Ins, Butlers Pantry, Ceiling Fan(s), Central Vacuum, Crown Moldings, Dining Area, Double/Dual Staircase, Efficiency, Elevator, Entry Level Bedroom, Floor Plan - Open, Formal/Separate Dining Room, Intercom, Kitchen - Gourmet, Kitchen - Island, Kitchen - Table Space, Kitchenette, Pantry, Sauna, Soaking Tub, Store/Office, Upgraded Countertops, Walk-in Closet(s), Wet/Dry Bar, WhirlPool/HotTub, Wine Storage
Hot Water Natural Gas
Heating Central
Cooling Central A/C
Fireplaces Number 5
Fireplace Y
Heat Source Natural Gas
Exterior
Exterior Feature Patio(s)
Parking Features Garage - Front Entry, Garage - Side Entry, Inside Access
Garage Spaces 4.0
Fence Fully
Water Access N
Accessibility 2+ Access Exits, Kitchen Mod, Level Entry - Main
Porch Patio(s)
Attached Garage 4
Total Parking Spaces 4
Garage Y
Building
Story 3
Foundation Concrete Perimeter, Permanent, Slab
Sewer On Site Septic
Water Public
Architectural Style Transitional
Level or Stories 3
Additional Building Above Grade, Below Grade
New Construction Y
Schools
Elementary Schools Spring Hill
Middle Schools Cooper
High Schools Langley
School District Fairfax County Public Schools
Others
Pets Allowed Y
Senior Community No
Tax ID 0203 14 0006
Ownership Fee Simple
SqFt Source Assessor
Security Features 24 hour security,Exterior Cameras,Intercom,Security System,Smoke Detector
Acceptable Financing Cash, Conventional
Listing Terms Cash, Conventional
Financing Cash,Conventional
Special Listing Condition Standard
Pets Allowed No Pet Restrictions
Read Less
Want to know what your home might be worth? Contact us for a FREE valuation!

Our team is ready to help you sell your home for the highest possible price ASAP

Bought with Jean T Beatty • McEnearney Associates, Inc.

GET MORE INFORMATION





