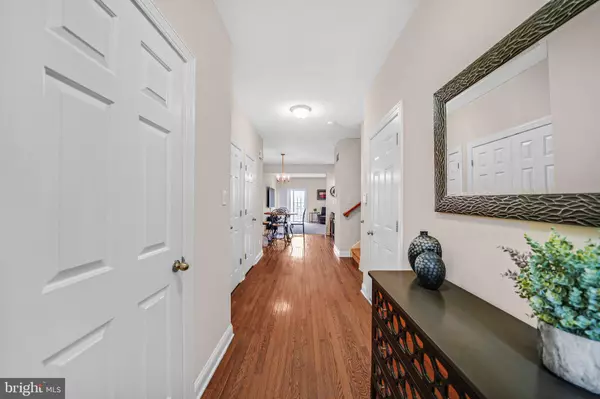$285,000
$260,000
9.6%For more information regarding the value of a property, please contact us for a free consultation.
75 LUKENS MILL DR Coatesville, PA 19320
3 Beds
2 Baths
1,927 SqFt
Key Details
Sold Price $285,000
Property Type Townhouse
Sub Type Interior Row/Townhouse
Listing Status Sold
Purchase Type For Sale
Square Footage 1,927 sqft
Price per Sqft $147
Subdivision Southview
MLS Listing ID PACT2021824
Sold Date 05/19/22
Style Traditional
Bedrooms 3
Full Baths 1
Half Baths 1
HOA Fees $100/qua
HOA Y/N Y
Abv Grd Liv Area 1,663
Originating Board BRIGHT
Year Built 2008
Annual Tax Amount $6,049
Tax Year 2021
Lot Size 1,009 Sqft
Acres 0.02
Lot Dimensions 0.00 x 0.00
Property Description
Welcome to 75 Lukens Mill Drive! A well-maintained townhome with a paver walkway, an open floor plan, and a walkout basement that backs up to open space. The main level offers beautiful hardwood flooring in the foyer, powder room, and kitchen. The spacious eat-in kitchen features gorgeous cherry cabinets, black appliances, hardwood flooring, and Corian countertops! The kitchen is open to the sizable family room that lets in a considerable amount of natural sunlight and leads to a beautiful maintenance-free deck with endless views! The main floor has plenty of room for entertaining!
The upper level features three generous-sized bedrooms, lots of closet space, and an oversized bathroom. The primary bedroom features ample closet space with a walk-in closet and an additional closet for overflow, and access to the oversized bathroom. The bathroom offers tile flooring, double sinks, and a tub shower combo. The walkout basement is ready to be anything you want it to be! As an added bonus there is an attached oversized, 1-car garage. This home is conveniently located and close to major roadways, shopping & dining!
Location
State PA
County Chester
Area South Coatesville Boro (10309)
Zoning RES
Rooms
Basement Daylight, Partial, Unfinished, Sump Pump, Space For Rooms, Walkout Level
Interior
Interior Features Combination Kitchen/Dining, Family Room Off Kitchen, Floor Plan - Open, Dining Area, Kitchen - Eat-In, Kitchen - Island, Kitchen - Table Space, Bathroom - Tub Shower, Walk-in Closet(s), Window Treatments, Wood Floors
Hot Water Propane
Cooling Central A/C
Flooring Ceramic Tile, Carpet, Hardwood
Fireplaces Number 1
Equipment Dishwasher, Dryer, Refrigerator, Washer, Built-In Range
Appliance Dishwasher, Dryer, Refrigerator, Washer, Built-In Range
Heat Source Propane - Owned
Exterior
Parking Features Garage - Front Entry
Garage Spaces 1.0
Water Access N
Roof Type Asphalt
Accessibility None
Attached Garage 1
Total Parking Spaces 1
Garage Y
Building
Story 2
Foundation Concrete Perimeter
Sewer Public Sewer
Water Public
Architectural Style Traditional
Level or Stories 2
Additional Building Above Grade, Below Grade
Structure Type Dry Wall
New Construction N
Schools
School District Coatesville Area
Others
Pets Allowed N
HOA Fee Include Lawn Maintenance,Snow Removal,Trash
Senior Community No
Tax ID 09-03 -0093
Ownership Fee Simple
SqFt Source Assessor
Horse Property N
Special Listing Condition Standard
Read Less
Want to know what your home might be worth? Contact us for a FREE valuation!

Our team is ready to help you sell your home for the highest possible price ASAP

Bought with Kara Herr Jones • RE/MAX Direct
GET MORE INFORMATION





