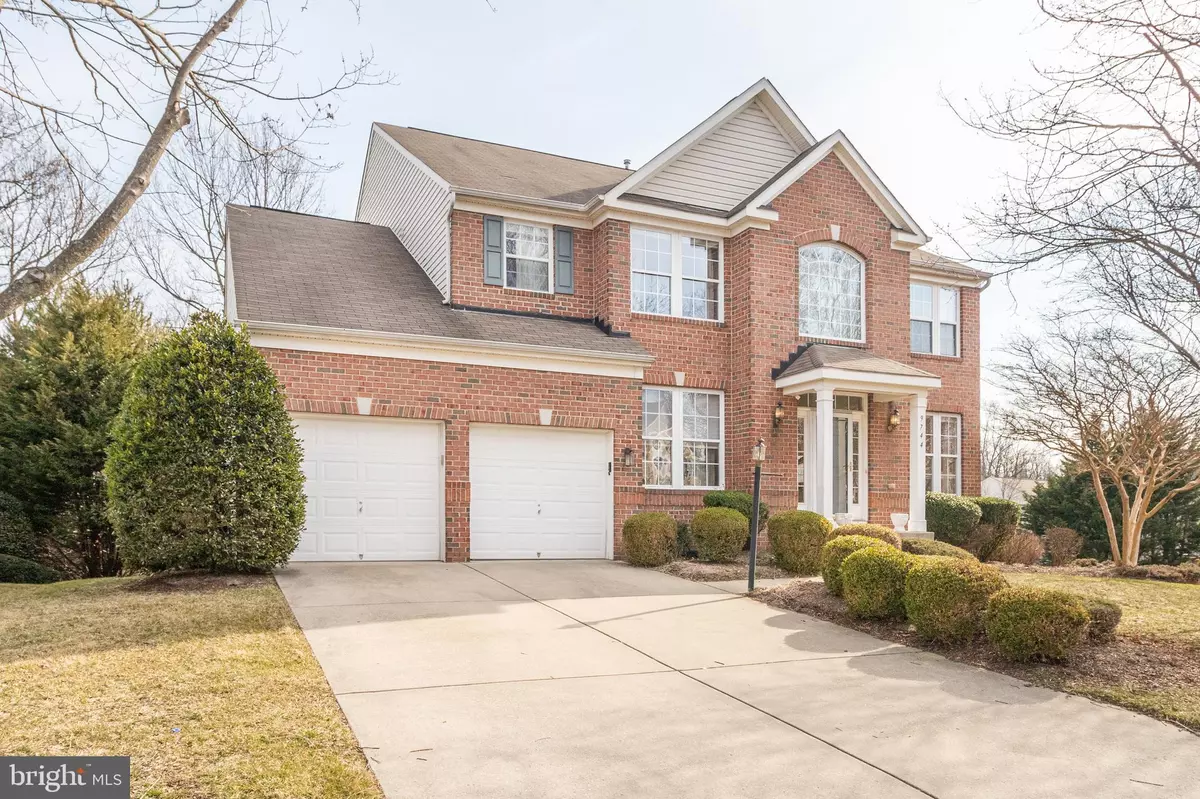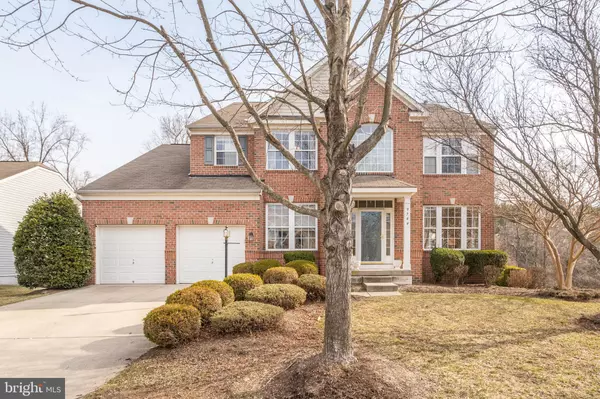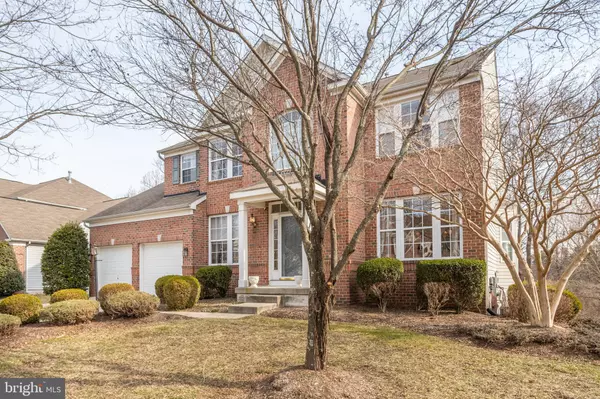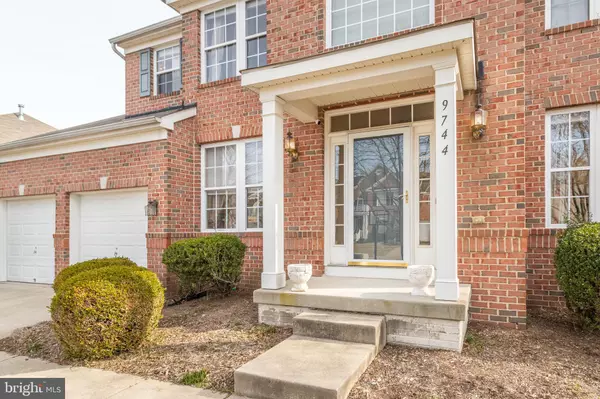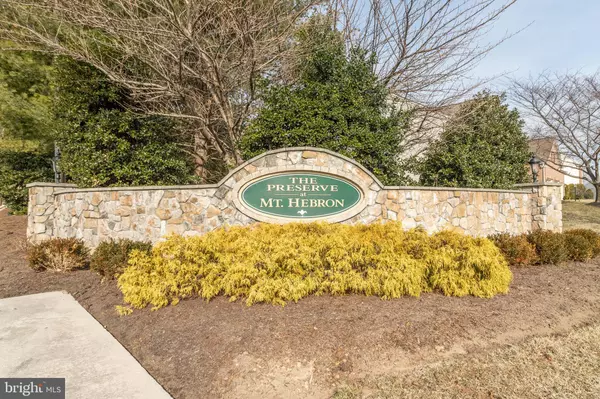$895,000
$850,000
5.3%For more information regarding the value of a property, please contact us for a free consultation.
9744 TREYBURN CT Ellicott City, MD 21042
4 Beds
5 Baths
4,426 SqFt
Key Details
Sold Price $895,000
Property Type Single Family Home
Sub Type Detached
Listing Status Sold
Purchase Type For Sale
Square Footage 4,426 sqft
Price per Sqft $202
Subdivision Treyburn
MLS Listing ID MDHW2012098
Sold Date 07/01/22
Style Colonial
Bedrooms 4
Full Baths 4
Half Baths 1
HOA Fees $25/mo
HOA Y/N Y
Abv Grd Liv Area 3,576
Originating Board BRIGHT
Year Built 2002
Annual Tax Amount $10,566
Tax Year 2022
Lot Size 0.321 Acres
Acres 0.32
Property Description
Come see this gorgeous 4 bedroom, 4.5 bath home that is RARELY available in the coveted neighborhood of Treyburn. Enter the 2-story foyer flooded with light and admire the entire main level with gleaming hardwood floors, open concept layout, separate home office with doors for privacy, large living and dining room separated with columns, large kitchen with Corian countertops, kitchen island, built-in microwave and wall oven, recessed lighting and pantry. Take the slider out to the huge deck with a great view of the flat backyard and forest of trees that provides plenty of privacy. Back inside, the main level also has a family room with gas fireplace, laundry room, and entrance out to the 3-car tandem garage. Upstairs you will find the four bedrooms and 3 full bathrooms. The primary bedroom is complete with cathedral ceilings, ceiling fan, two walk-in closet and en-suite bathroom with large corner jetted tub, two separate vanities, separate shower & private water closet. The lower level is fully finished with a large family room, the 4th full bathroom, full sized windows, and slider straight out to the backyard. All of this and a great location on the cul-de-sac and located near shopping, restaurants and easy for commuters as well. Check out the virtual tour too! *****This home will ONLY be available to see Saturday, March 19th and Sunday March 20th**************** All offers will be due Tuesday, March 22nd at 6pm.
Location
State MD
County Howard
Zoning R20
Rooms
Basement Fully Finished, Daylight, Full, Connecting Stairway, Improved, Heated, Interior Access, Walkout Level, Windows
Interior
Interior Features Wood Floors, Recessed Lighting, Dining Area, Kitchen - Island, Family Room Off Kitchen, Ceiling Fan(s), Carpet, Crown Moldings, Chair Railings, Wainscotting, Primary Bath(s), Walk-in Closet(s), Breakfast Area, Floor Plan - Open, Kitchen - Eat-In, Kitchen - Table Space, Upgraded Countertops
Hot Water Natural Gas
Heating Forced Air
Cooling Central A/C, Ceiling Fan(s)
Flooring Hardwood, Carpet
Fireplaces Number 1
Fireplaces Type Gas/Propane, Metal, Fireplace - Glass Doors, Corner
Equipment Refrigerator, Built-In Microwave, Stove, Oven - Wall, Dishwasher, Icemaker, Disposal, Exhaust Fan
Fireplace Y
Window Features Bay/Bow,Palladian
Appliance Refrigerator, Built-In Microwave, Stove, Oven - Wall, Dishwasher, Icemaker, Disposal, Exhaust Fan
Heat Source Natural Gas
Exterior
Exterior Feature Deck(s)
Parking Features Garage - Front Entry, Inside Access, Underground
Garage Spaces 9.0
Amenities Available Common Grounds
Water Access N
View Trees/Woods
Accessibility None
Porch Deck(s)
Attached Garage 3
Total Parking Spaces 9
Garage Y
Building
Lot Description Backs to Trees
Story 3
Foundation Other
Sewer Public Sewer
Water Public
Architectural Style Colonial
Level or Stories 3
Additional Building Above Grade, Below Grade
Structure Type Cathedral Ceilings,High,2 Story Ceilings,Vaulted Ceilings
New Construction N
Schools
School District Howard County Public School System
Others
Senior Community No
Tax ID 1402399342
Ownership Fee Simple
SqFt Source Assessor
Special Listing Condition Standard
Read Less
Want to know what your home might be worth? Contact us for a FREE valuation!

Our team is ready to help you sell your home for the highest possible price ASAP

Bought with Brian M Bickerton • RE/MAX Advantage Realty
GET MORE INFORMATION

