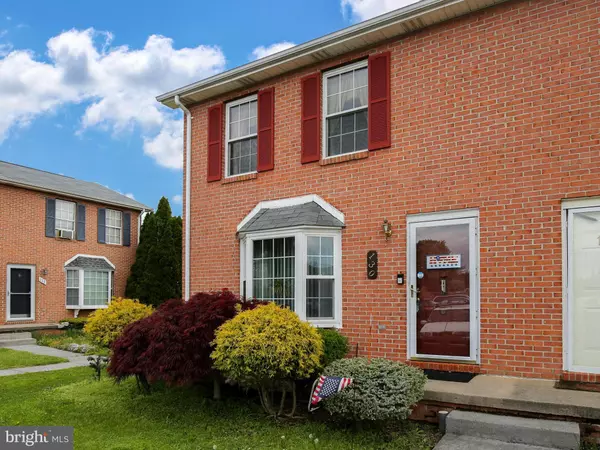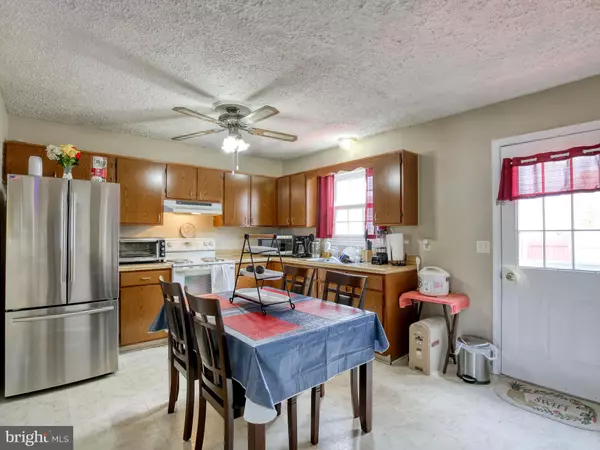$146,000
$141,900
2.9%For more information regarding the value of a property, please contact us for a free consultation.
130 NOTTOWAY DR Stephens City, VA 22655
2 Beds
2 Baths
1,000 SqFt
Key Details
Sold Price $146,000
Property Type Townhouse
Sub Type End of Row/Townhouse
Listing Status Sold
Purchase Type For Sale
Square Footage 1,000 sqft
Price per Sqft $146
Subdivision Nottoway
MLS Listing ID VAFV157068
Sold Date 07/02/20
Style Colonial
Bedrooms 2
Full Baths 1
Half Baths 1
HOA Fees $20/ann
HOA Y/N Y
Abv Grd Liv Area 1,000
Originating Board BRIGHT
Year Built 1987
Annual Tax Amount $702
Tax Year 2019
Property Description
Come take a look at this well-maintained 2 bed, 1.5 bath red brick end unit townhome, conveniently located in Stephens City, and you will start to envision yourself putting down roots here! Move-in ready condition. This home has a convenient two-level layout with nice hardwood floors throughout. Remodeled in 2012 and features include newer windows, including a bay window in front, eat-in kitchen, two bathrooms incl. 1 full bath on upper and half bath on main level, deck in rear, large, fully fenced backyard & spacious side yard, owner's storage room, attic, and a separate large shed for extra storage. Laundry on main level. Washer & dryer and all appliances, including 2 window A/C units, convey. The layout flows like an open concept home with a pass-through window between the large kitchen and the spacious living room. With the bedrooms upstairs, you can entertain downstairs while family and guests have peace and quiet upstairs. Welcome home!
Location
State VA
County Frederick
Zoning RP
Rooms
Other Rooms Primary Bedroom, Bedroom 2
Interior
Interior Features Combination Kitchen/Dining, Kitchen - Eat-In, Kitchen - Table Space, Attic, Wood Floors
Hot Water Electric
Heating Baseboard - Electric
Cooling Window Unit(s)
Flooring Hardwood
Equipment Disposal, Dryer, Exhaust Fan, Oven/Range - Electric, Range Hood, Refrigerator, Washer
Fireplace N
Window Features Insulated,Vinyl Clad,Bay/Bow
Appliance Disposal, Dryer, Exhaust Fan, Oven/Range - Electric, Range Hood, Refrigerator, Washer
Heat Source Electric
Laundry Has Laundry, Washer In Unit, Dryer In Unit, Main Floor
Exterior
Exterior Feature Deck(s)
Garage Spaces 2.0
Parking On Site 2
Fence Fully, Privacy, Wood
Water Access N
Roof Type Asphalt
Accessibility None
Porch Deck(s)
Total Parking Spaces 2
Garage N
Building
Story 2
Sewer Public Sewer
Water Public
Architectural Style Colonial
Level or Stories 2
Additional Building Above Grade, Below Grade
Structure Type Dry Wall
New Construction N
Schools
Elementary Schools Bass-Hoover
Middle Schools Robert E. Aylor
High Schools Sherando
School District Frederick County Public Schools
Others
Senior Community No
Tax ID 86C 1 2 16
Ownership Fee Simple
SqFt Source Estimated
Security Features Surveillance Sys
Special Listing Condition Standard
Read Less
Want to know what your home might be worth? Contact us for a FREE valuation!

Our team is ready to help you sell your home for the highest possible price ASAP

Bought with Julie D Shiley • Coldwell Banker Realty
GET MORE INFORMATION





