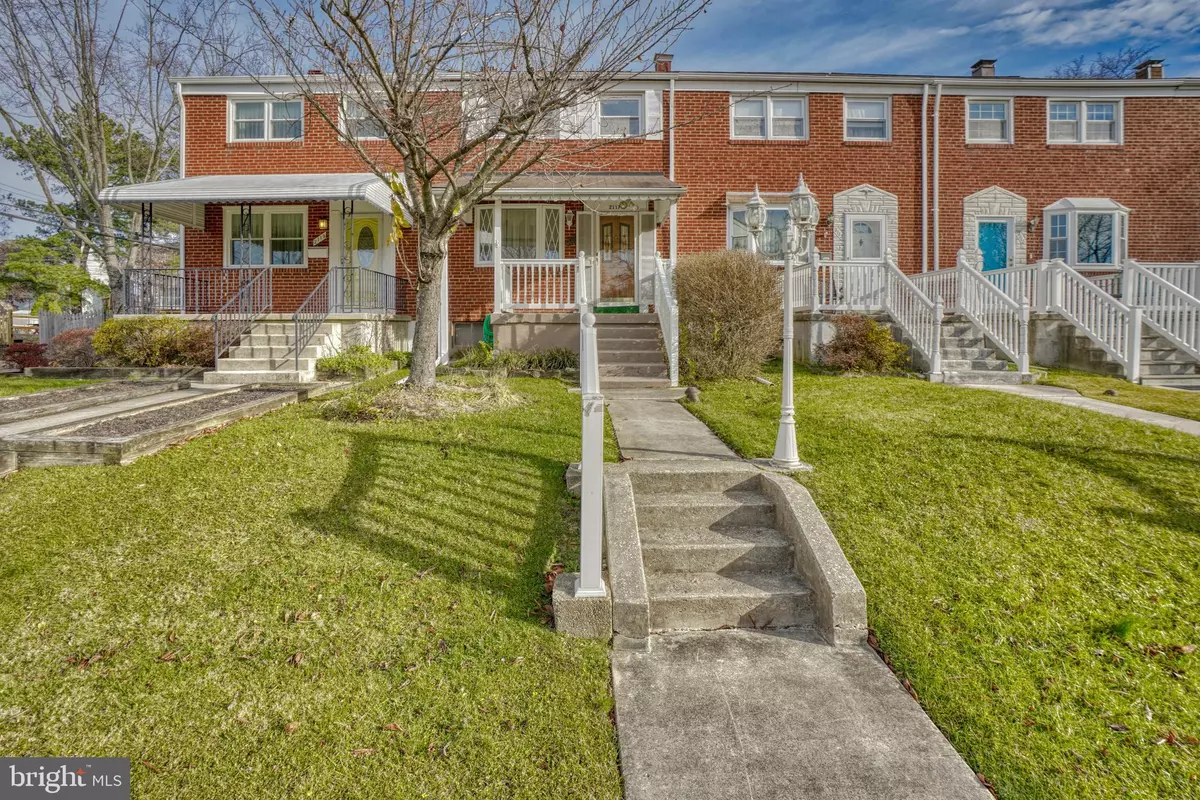$165,000
$165,000
For more information regarding the value of a property, please contact us for a free consultation.
2117 WILKER AVE Parkville, MD 21234
3 Beds
2 Baths
1,440 SqFt
Key Details
Sold Price $165,000
Property Type Townhouse
Sub Type Interior Row/Townhouse
Listing Status Sold
Purchase Type For Sale
Square Footage 1,440 sqft
Price per Sqft $114
Subdivision Oakleigh
MLS Listing ID MDBC2017718
Sold Date 01/18/22
Style Colonial
Bedrooms 3
Full Baths 1
Half Baths 1
HOA Y/N N
Abv Grd Liv Area 1,152
Originating Board BRIGHT
Year Built 1957
Annual Tax Amount $1,346
Tax Year 2020
Lot Size 2,178 Sqft
Acres 0.05
Property Description
Super value perfect for the investor or handy buyer. House is livable, just needs some love to bring it back to life! On the quiet portion of the street, overlooking the woods, the location is great! Super easy to hit major highways or shopping. Covered front porch & good potential curb appeal. Inside, you will find the living room which has a farmhouse feel & was farmhouse cute before that was popular! There is ample dining space for entertaining & the kitchen is convenient & was functional according to the seller. Off the back of the house is a super fun, enclosed sunroom which opens to a nice fenced in backyard space. Upper level has 3 good sized bedrooms & has good natural light. The full bath is also on the upper level. The lower level is mostly finished & also has a laundry area which is unfinished & good for storage, etc. along with a 2 piece bathroom. There is also a walkout. Seller is selling this house AS IS. There is a foundation crack in the upper level bedroom & we are aware of other houses in the block with the same foundation crack. Seller is unaware of any issues relating to that. Also the basement was damp in front left corner, however, once the downspout in front was redirected, that issue seems to have been remedied(per seller). CASH or CONVENTIONAL FINANCING likely the best options. Ground rent has been redeemed as of October 2021.
Location
State MD
County Baltimore
Zoning RESIDENTIAL
Rooms
Other Rooms Living Room, Dining Room, Primary Bedroom, Bedroom 2, Bedroom 3, Kitchen, Laundry, Recreation Room, Bathroom 1, Bathroom 2
Basement Connecting Stairway, Partially Finished, Interior Access, Outside Entrance
Interior
Interior Features Exposed Beams, Formal/Separate Dining Room, Wood Floors, Kitchen - Efficiency
Hot Water Natural Gas
Heating Forced Air
Cooling Central A/C
Equipment Washer, Refrigerator, Exhaust Fan, Dryer, Oven - Wall, Cooktop
Appliance Washer, Refrigerator, Exhaust Fan, Dryer, Oven - Wall, Cooktop
Heat Source Natural Gas
Laundry Lower Floor
Exterior
Exterior Feature Enclosed, Porch(es)
Fence Fully
Water Access N
Accessibility None
Porch Enclosed, Porch(es)
Garage N
Building
Story 3
Foundation Other
Sewer Public Sewer
Water Public
Architectural Style Colonial
Level or Stories 3
Additional Building Above Grade, Below Grade
New Construction N
Schools
School District Baltimore County Public Schools
Others
Senior Community No
Tax ID 04090905191280
Ownership Fee Simple
SqFt Source Assessor
Acceptable Financing Cash, Conventional
Listing Terms Cash, Conventional
Financing Cash,Conventional
Special Listing Condition Standard
Read Less
Want to know what your home might be worth? Contact us for a FREE valuation!

Our team is ready to help you sell your home for the highest possible price ASAP

Bought with Xinli Cindy Ji • Taylor Properties

GET MORE INFORMATION





