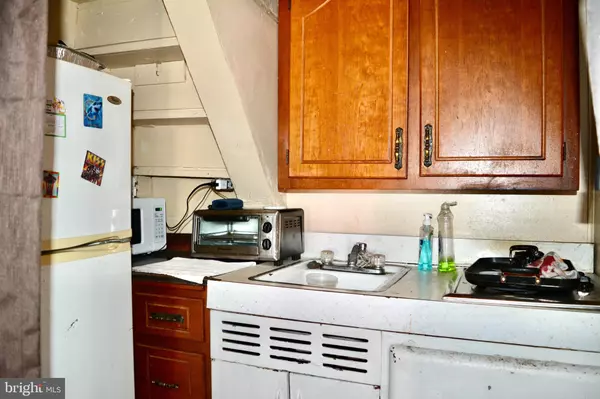$140,000
$165,000
15.2%For more information regarding the value of a property, please contact us for a free consultation.
5526 MASTER ST Philadelphia, PA 19131
1,622 SqFt
Key Details
Sold Price $140,000
Property Type Single Family Home
Sub Type Twin/Semi-Detached
Listing Status Sold
Purchase Type For Sale
Square Footage 1,622 sqft
Price per Sqft $86
Subdivision Mill Creek
MLS Listing ID PAPH2045000
Sold Date 12/10/21
Style Other
Abv Grd Liv Area 1,622
Originating Board BRIGHT
Year Built 1917
Annual Tax Amount $848
Tax Year 2020
Lot Size 1,256 Sqft
Acres 0.03
Property Description
Corner Property Investment Opportunity, 12 CAP as is, possibilities are there for more. First floor front studio with separate kitchen area and bath, first floor rear is a one bedroom with LR, full kitchen with lots of cabinets, high ceilings and large bedroom with loads of closets and full bath with access to full unfinished basement. Second floor is accessed from the back stairs and covered porch area and is a two bedroom with LR, full kitchen, large hall area and two bedrooms with full bath . All units have separate entrances within an enclosed chain link fence area. Come take a look, Please give at least 24 hours notice as the units are fully occupied. Property is being offered AS-IS Where-is with all faults and defects.
Location
State PA
County Philadelphia
Area 19131 (19131)
Zoning RSA5
Rooms
Basement Full, Unfinished
Interior
Hot Water Natural Gas
Heating Forced Air
Cooling None
Flooring Ceramic Tile, Hardwood, Laminated, Tile/Brick, Vinyl
Fireplace N
Heat Source Natural Gas
Exterior
Water Access N
Roof Type Flat
Accessibility None
Garage N
Building
Foundation Stone
Sewer Public Sewer
Water Public
Architectural Style Other
Additional Building Above Grade
Structure Type 9'+ Ceilings,Dry Wall
New Construction N
Schools
School District The School District Of Philadelphia
Others
Tax ID 041226700
Ownership Fee Simple
SqFt Source Estimated
Acceptable Financing Conventional, FHA 203(b), Cash
Listing Terms Conventional, FHA 203(b), Cash
Financing Conventional,FHA 203(b),Cash
Special Listing Condition Standard
Read Less
Want to know what your home might be worth? Contact us for a FREE valuation!

Our team is ready to help you sell your home for the highest possible price ASAP

Bought with Yakov Toyberman • Homestarr Realty

GET MORE INFORMATION





