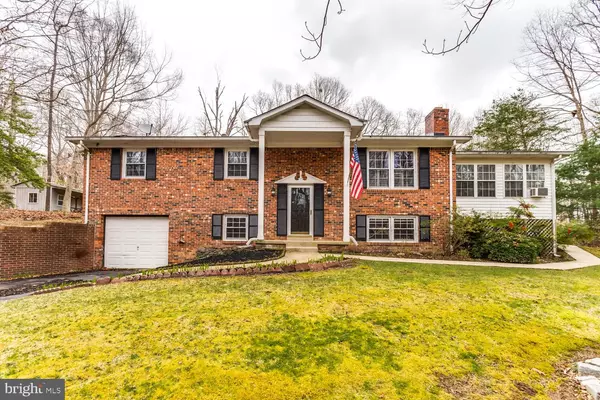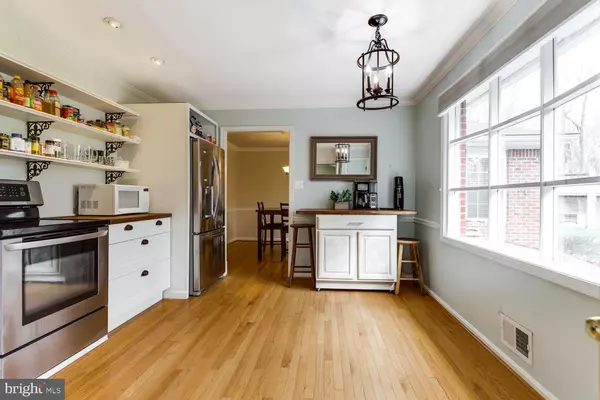$329,900
$329,900
For more information regarding the value of a property, please contact us for a free consultation.
13976 OAKS RD Hughesville, MD 20637
4 Beds
2 Baths
2,946 SqFt
Key Details
Sold Price $329,900
Property Type Single Family Home
Sub Type Detached
Listing Status Sold
Purchase Type For Sale
Square Footage 2,946 sqft
Price per Sqft $111
Subdivision Water'S Risque Sub
MLS Listing ID MDCH212492
Sold Date 07/17/20
Style Split Foyer
Bedrooms 4
Full Baths 2
HOA Y/N N
Abv Grd Liv Area 2,095
Originating Board BRIGHT
Year Built 1973
Annual Tax Amount $4,149
Tax Year 2019
Lot Size 1.290 Acres
Acres 1.29
Property Description
NO OPEN HOUSE ON 6/6/2020!!!!Price Adjustment! Over 2800 square feet, this 4 bedroom home sits on over an acre with NO HOA!! This all brick home has a large master bedroom and updated tile in the master bathroom! The farm style kitchen has a ceramic sink and stainless steel appliances. Hardwood floors throughout the main level! The basement has a beautiful brick fireplace to enjoy. The Sun/Florida room has newly installed tile floor. Enjoy family and friends in the screened in deck as you sit on over an acre of land. Schedule a showing today!!!
Location
State MD
County Charles
Zoning AC
Rooms
Other Rooms Living Room, Dining Room, Primary Bedroom, Bedroom 2, Bedroom 3, Kitchen, Game Room, Bedroom 1, Sun/Florida Room, Laundry, Storage Room
Basement Fully Finished, Outside Entrance
Main Level Bedrooms 3
Interior
Interior Features Breakfast Area, Chair Railings, Crown Moldings, Dining Area, Kitchen - Table Space, Primary Bath(s)
Heating Forced Air
Cooling Central A/C
Fireplaces Number 1
Equipment Dishwasher, Exhaust Fan, Icemaker, Microwave, Refrigerator, Stove
Appliance Dishwasher, Exhaust Fan, Icemaker, Microwave, Refrigerator, Stove
Heat Source Oil
Exterior
Parking Features Garage - Front Entry
Garage Spaces 1.0
Water Access N
Accessibility None
Attached Garage 1
Total Parking Spaces 1
Garage Y
Building
Story 2
Sewer Community Septic Tank, Private Septic Tank
Water Well
Architectural Style Split Foyer
Level or Stories 2
Additional Building Above Grade, Below Grade
New Construction N
Schools
School District Charles County Public Schools
Others
Senior Community No
Tax ID 0908013195
Ownership Fee Simple
SqFt Source Assessor
Acceptable Financing Cash, Conventional, FHA, USDA, Rural Development, VA
Listing Terms Cash, Conventional, FHA, USDA, Rural Development, VA
Financing Cash,Conventional,FHA,USDA,Rural Development,VA
Special Listing Condition Standard
Read Less
Want to know what your home might be worth? Contact us for a FREE valuation!

Our team is ready to help you sell your home for the highest possible price ASAP

Bought with William A Harris • Coldwell Banker Jay Lilly Real Estate
GET MORE INFORMATION





