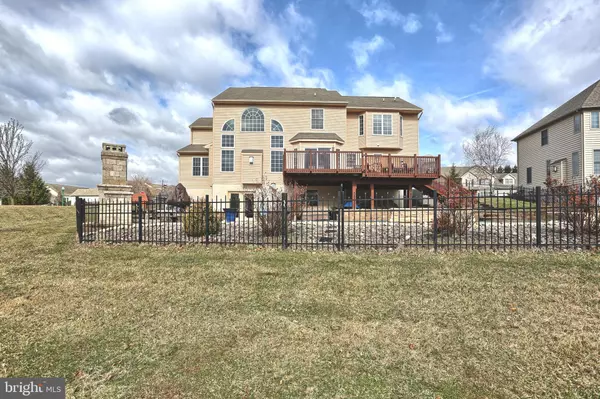$419,900
$429,900
2.3%For more information regarding the value of a property, please contact us for a free consultation.
42 AUBURN DR Annville, PA 17003
4 Beds
4 Baths
4,874 SqFt
Key Details
Sold Price $419,900
Property Type Single Family Home
Sub Type Detached
Listing Status Sold
Purchase Type For Sale
Square Footage 4,874 sqft
Price per Sqft $86
Subdivision Olde Stone Way
MLS Listing ID 1000250538
Sold Date 06/22/18
Style Traditional
Bedrooms 4
Full Baths 3
Half Baths 1
HOA Y/N N
Abv Grd Liv Area 3,994
Originating Board BRIGHT
Year Built 2001
Annual Tax Amount $7,219
Tax Year 2018
Lot Size 0.320 Acres
Acres 0.32
Property Description
Wonderful home on a beautiful setting with large common area to the rear and right. Enjoy paradise in your backyard with a spacious saltwater pool, water fountains, tiered hardscapes, multi level 27 x 16 deck, and outdoor fireplace! Interior amenities include: hardwood floors; 2 gas fireplaces; kitchen with granite and stainless steel appliances; finished LL w/ walked out media room, exercise room/5th bedroom with walk-in closet, and full bath; Great room with cathedral ceilings and palladium windows; duel staircase; Den; music room; oversized 3-car garage with overhead storage; 3 1/2 baths; special moldings and build-ins; and much more! Seller is providing a $10,000 decorator allowance to the buyer.
Location
State PA
County Lebanon
Area North Londonderry Twp (13228)
Zoning RESIDENTIAL
Rooms
Other Rooms Living Room, Dining Room, Primary Bedroom, Bedroom 2, Bedroom 3, Bedroom 4, Kitchen, Den, Foyer, Exercise Room, Great Room, Laundry, Media Room, Bathroom 2, Bathroom 3, Primary Bathroom, Half Bath
Basement Daylight, Full, Heated, Outside Entrance, Partially Finished, Walkout Level
Interior
Interior Features Bar, Breakfast Area, Built-Ins, Carpet, Crown Moldings
Heating Other
Cooling Central A/C
Flooring Carpet, Ceramic Tile
Fireplaces Number 1
Fireplaces Type Stone
Equipment Built-In Microwave, Dishwasher, Dryer - Electric, Refrigerator, Stainless Steel Appliances
Fireplace Y
Appliance Built-In Microwave, Dishwasher, Dryer - Electric, Refrigerator, Stainless Steel Appliances
Heat Source Natural Gas
Laundry Main Floor
Exterior
Exterior Feature Deck(s), Porch(es)
Parking Features Garage - Side Entry, Garage Door Opener, Inside Access, Oversized
Garage Spaces 4.0
Pool Fenced, In Ground, Saltwater
Water Access N
View Scenic Vista
Accessibility None
Porch Deck(s), Porch(es)
Attached Garage 4
Total Parking Spaces 4
Garage Y
Private Pool Y
Building
Story 2
Sewer Public Sewer
Water Public
Architectural Style Traditional
Level or Stories 2
Additional Building Above Grade, Below Grade
New Construction N
Schools
School District Palmyra Area
Others
Tax ID 28-2298946-354807-0000
Ownership Fee Simple
SqFt Source Assessor
Acceptable Financing Conventional, Cash, VA
Listing Terms Conventional, Cash, VA
Financing Conventional,Cash,VA
Special Listing Condition Standard
Read Less
Want to know what your home might be worth? Contact us for a FREE valuation!

Our team is ready to help you sell your home for the highest possible price ASAP

Bought with DAVID BECKER • Keller Williams Realty
GET MORE INFORMATION





