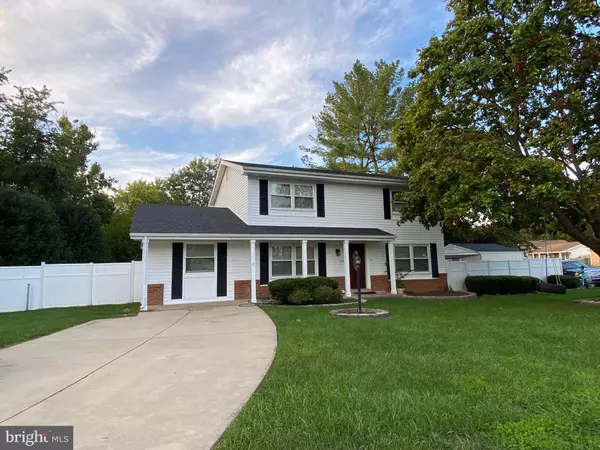$577,101
$575,000
0.4%For more information regarding the value of a property, please contact us for a free consultation.
1403 E HOLLY AVE Sterling, VA 20164
5 Beds
3 Baths
2,288 SqFt
Key Details
Sold Price $577,101
Property Type Single Family Home
Sub Type Detached
Listing Status Sold
Purchase Type For Sale
Square Footage 2,288 sqft
Price per Sqft $252
Subdivision Sterling Park
MLS Listing ID VALO2009604
Sold Date 11/18/21
Style Colonial
Bedrooms 5
Full Baths 3
HOA Y/N N
Abv Grd Liv Area 2,288
Originating Board BRIGHT
Year Built 1974
Annual Tax Amount $4,337
Tax Year 2021
Lot Size 10,019 Sqft
Acres 0.23
Property Description
Professional Photos to come!!!
Must see this single family home on spacious corner lot. Main level with expanded floor plan. Updated kitchen with stainless steel appliances, large island and desk station opens up to comfortable family room. Family room has door to rear deck, built ins, table space and electric fireplace. Separate room can be formal dining room or study room/main level office. Second family room with wood burning fireplace has brick front and hearth. Built ins. Main level bedroom and full bath as well as side entrance from the second family room. Main level laundry/ utility room. Upper level with four rooms and two full baths. Primary suite with two closets and en suite full bath. Three additional bedrooms with full hall bath. Rear yard has two sheds for extra storage and deck for exterior entertaining. MUST SEE!
Location
State VA
County Loudoun
Zoning 08
Rooms
Main Level Bedrooms 1
Interior
Hot Water Electric
Heating Central
Cooling Heat Pump(s)
Fireplaces Number 2
Fireplaces Type Electric, Wood, Mantel(s), Brick
Equipment Built-In Microwave, Cooktop, Disposal, Dryer, Dishwasher, Humidifier, Icemaker, Microwave, Oven - Double, Refrigerator, Stainless Steel Appliances, Washer
Fireplace Y
Appliance Built-In Microwave, Cooktop, Disposal, Dryer, Dishwasher, Humidifier, Icemaker, Microwave, Oven - Double, Refrigerator, Stainless Steel Appliances, Washer
Heat Source Electric
Laundry Main Floor
Exterior
Water Access N
Accessibility None
Garage N
Building
Story 2
Foundation Other
Sewer Public Sewer
Water Public
Architectural Style Colonial
Level or Stories 2
Additional Building Above Grade, Below Grade
New Construction N
Schools
School District Loudoun County Public Schools
Others
Senior Community No
Tax ID 022297601000
Ownership Fee Simple
SqFt Source Assessor
Special Listing Condition Standard
Read Less
Want to know what your home might be worth? Contact us for a FREE valuation!

Our team is ready to help you sell your home for the highest possible price ASAP

Bought with Yuri V Huaroto Parra • Samson Properties
GET MORE INFORMATION





