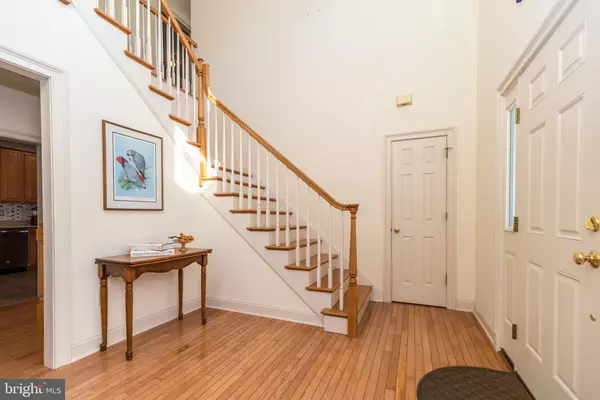$485,000
$485,000
For more information regarding the value of a property, please contact us for a free consultation.
864 NEIGHBORS WAY Perkasie, PA 18944
4 Beds
4 Baths
2,576 SqFt
Key Details
Sold Price $485,000
Property Type Single Family Home
Sub Type Detached
Listing Status Sold
Purchase Type For Sale
Square Footage 2,576 sqft
Price per Sqft $188
Subdivision Grande View
MLS Listing ID PABU2007208
Sold Date 10/15/21
Style Colonial
Bedrooms 4
Full Baths 3
Half Baths 1
HOA Fees $25/ann
HOA Y/N Y
Abv Grd Liv Area 2,576
Originating Board BRIGHT
Year Built 2000
Annual Tax Amount $7,453
Tax Year 2021
Lot Size 0.584 Acres
Acres 0.58
Lot Dimensions 94.00 x 213.00
Property Description
Welcome to 864 Neighbors Way, situated on just over a half acre lot on a quiet cul-de-sac in Beautiful Perkasie ,Pa. This home offers four spacious bedrooms , three full & one- half baths, a finished basement with full bath, updated kitchen , covered front porch with long distance views of the Bucks County Countryside, fenced back yard, & so much more! Enter through the new front door into the inviting sun filled two-story foyer accented with hardwood floors & staircase offset to the right. Adjacent to the main entry is the comfortable living room which opens to a dining room, perfect for entertaining family & friends. The large updated eat in kitchen includes 42-in cabinets, Quartz counter tops, newer GE stainless steel appliances, island with Cambria quartz top, gas cooking, under cabinet lighting & a large pantry with built in shelves for plenty of storage. A Fabulous family room appointed with 9ft. ceiling, newer hardwood flooring & gas fireplace offers a relaxing space for the family to enjoy. Step out from the kitchen through the new patio door onto a Huge maintenance free deck with awning overlooking the back yard, a prefect spot for picnics & gatherings. Upstairs on the second level is the spacious & inviting master suite boasting Cathedral ceilings, beautiful Palladian window with custom cellular shades, new hardwood floors two walk in closets & a Main Bath with soaking tub, separate stall shower & dual sink vanity. Three additional large bedrooms & full bath complete this level. Wait there is more! Downstairs is the Full Finished basement with separate private entrance, full bathroom & new mini split unit. Recently used by the seller for a fully permitted in home quilting/embroidery business, this additional living space offers many possible uses such as In- law suite, home office, guest bedroom, play room , fifth bedroom, ect. A two- car attached garage with New garage doors provides additional storage space. Other features include motorized Serena shade in foyer, Ring doorbell, new Anderson patio door with mini blinds inside the glass, newer HVAC, ceiling fans, water softener & more. Walking distance to schools, close to shopping, restaurants & commuting routes make this the prefect place to call Home!
For the Buyers convenience and the ease of transaction, the Seller has elected to have this home Cross Keys Certified. This means that CROSS KEYS ABSTRACT. has completed a detailed analysis for the property and has obtained the necessary information required to provide a seamless and timely closing. The Seller prefers that the Buyer use Cross Keys Abstract and Assurance, Inc. for all title work. This property has been Cross Keys Certified. Cross Keys has completed a detailed analysis for the property and has obtained the information required to provide a seamless and timely closing.
Location
State PA
County Bucks
Area Perkasie Boro (10133)
Zoning R1B
Rooms
Other Rooms Living Room, Dining Room, Primary Bedroom, Bedroom 2, Bedroom 3, Bedroom 4, Kitchen, Family Room, Basement, Laundry, Bathroom 3
Basement Fully Finished
Interior
Interior Features Ceiling Fan(s), Carpet, Family Room Off Kitchen, Kitchen - Eat-In, Kitchen - Island, Pantry, Upgraded Countertops, Walk-in Closet(s), Wood Floors, Breakfast Area, Formal/Separate Dining Room, Recessed Lighting, Soaking Tub
Hot Water Natural Gas
Heating Forced Air
Cooling Central A/C
Flooring Carpet, Hardwood
Fireplaces Number 1
Fireplaces Type Gas/Propane
Equipment Built-In Microwave, Cooktop, Dishwasher, Energy Efficient Appliances, Freezer, Oven - Self Cleaning, Oven/Range - Gas, Refrigerator, Stainless Steel Appliances
Fireplace Y
Appliance Built-In Microwave, Cooktop, Dishwasher, Energy Efficient Appliances, Freezer, Oven - Self Cleaning, Oven/Range - Gas, Refrigerator, Stainless Steel Appliances
Heat Source Natural Gas
Exterior
Exterior Feature Deck(s), Porch(es)
Parking Features Garage - Front Entry, Garage Door Opener, Inside Access
Garage Spaces 6.0
Utilities Available Cable TV Available, Electric Available, Natural Gas Available
Water Access N
Roof Type Asphalt
Accessibility None
Porch Deck(s), Porch(es)
Attached Garage 2
Total Parking Spaces 6
Garage Y
Building
Lot Description Front Yard, Landscaping, No Thru Street, Rear Yard, SideYard(s)
Story 3
Foundation Concrete Perimeter
Sewer Public Sewer
Water Public
Architectural Style Colonial
Level or Stories 3
Additional Building Above Grade, Below Grade
Structure Type Cathedral Ceilings
New Construction N
Schools
High Schools Pennrdige
School District Pennridge
Others
Pets Allowed Y
HOA Fee Include Common Area Maintenance
Senior Community No
Tax ID 33-006-144-011
Ownership Fee Simple
SqFt Source Assessor
Acceptable Financing Cash, Conventional, FHA, VA
Listing Terms Cash, Conventional, FHA, VA
Financing Cash,Conventional,FHA,VA
Special Listing Condition Standard
Pets Allowed No Pet Restrictions
Read Less
Want to know what your home might be worth? Contact us for a FREE valuation!

Our team is ready to help you sell your home for the highest possible price ASAP

Bought with Karen R Bittner-Kight • Bex Home Services
GET MORE INFORMATION





