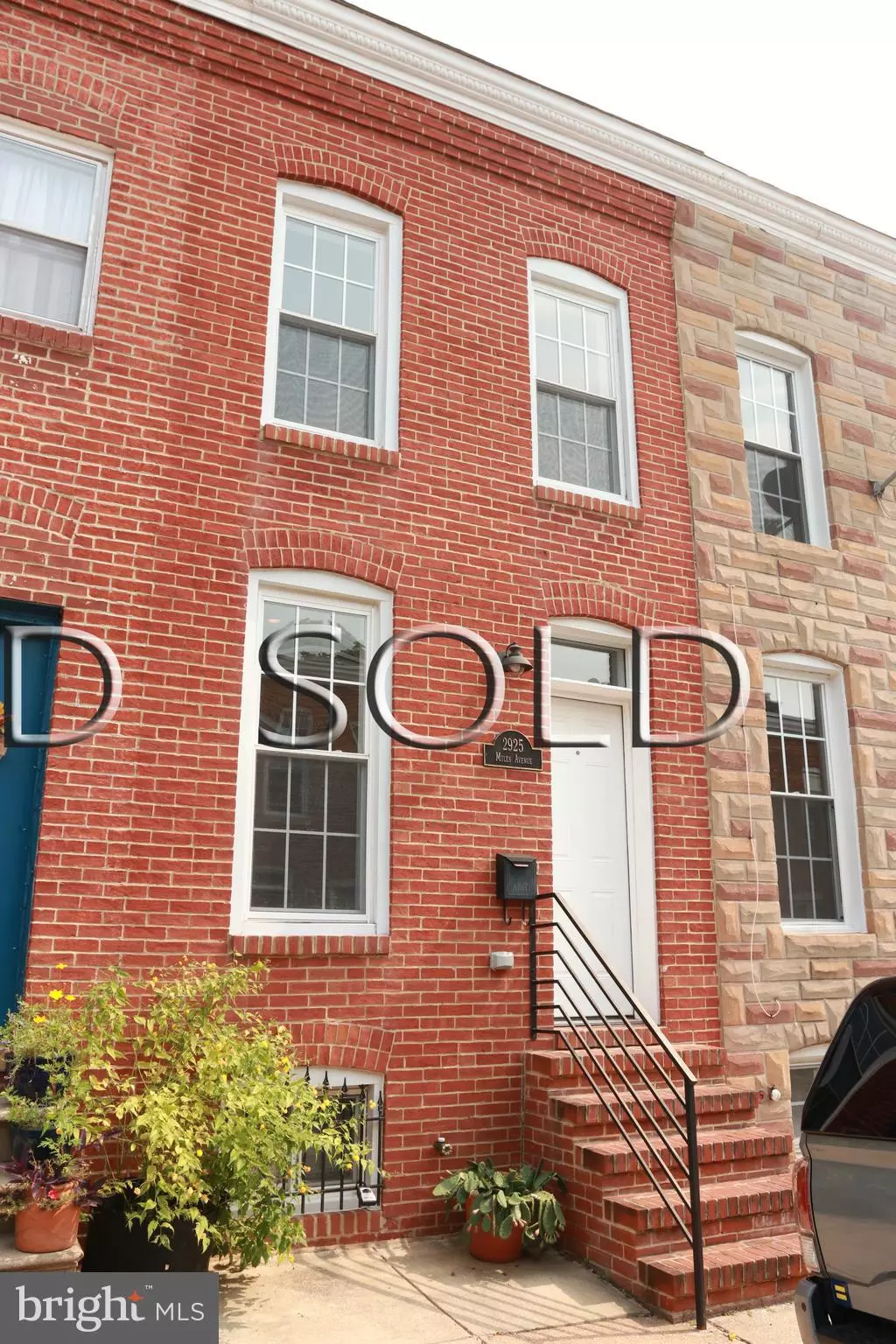$185,000
$195,000
5.1%For more information regarding the value of a property, please contact us for a free consultation.
2925 MILES AVE Baltimore, MD 21211
2 Beds
1 Bath
720 SqFt
Key Details
Sold Price $185,000
Property Type Townhouse
Sub Type Interior Row/Townhouse
Listing Status Sold
Purchase Type For Sale
Square Footage 720 sqft
Price per Sqft $256
Subdivision Remington Historic District
MLS Listing ID MDBA2012664
Sold Date 11/08/21
Style Colonial
Bedrooms 2
Full Baths 1
HOA Y/N N
Abv Grd Liv Area 720
Originating Board BRIGHT
Year Built 1920
Annual Tax Amount $1,877
Tax Year 2021
Lot Size 720 Sqft
Acres 0.02
Property Description
This 2BR, 1 BA Remington rowhouse is super-cool and cute as a button! Completely renovated in 2009 (rubber roof, high-efficiency HVAC, plumbing, 150 amp electric service, drywall, etc.), it has been freshly painted and features gleaming updated hardwood oak floors throughout, is graced with wonderful recessed lighting in every room, and has halogen lights in the living room and kitchen to enhance your artwork. The kitchen features a brand new, upgraded granite counter, stainless appliances and upgraded cabinets. Epic southwest and northeast light means that you’ll have the inherent goodness of the sun in the morning and evening. The door to the backyard features a lovely transom to let in even more light! The fully fenced yard is private and has room for BBQ and bistro set. The bathroom has been gorgeously renovated in the most tasteful way with pretty floor tiles and tub surround tiles, both in timeless designs and materials. The main bedroom has a wide closet with a surprisingly deep cedar area for even more storage. The house is cooled and heated by a high-efficiency HVAC unit, and the roof is a durable rubber roof. Just around the corner from R House, Remington Row, Wyman Park, etc. as well as a super-quick jaunt to Hampden and Charles Village. As is sale.
Location
State MD
County Baltimore City
Zoning R-8
Direction Southwest
Rooms
Other Rooms Living Room, Primary Bedroom, Bedroom 2, Kitchen, Basement
Basement Connecting Stairway, Daylight, Full, Full, Interior Access, Poured Concrete, Shelving, Windows
Interior
Interior Features Cedar Closet(s), Ceiling Fan(s), Floor Plan - Traditional, Kitchen - Eat-In, Recessed Lighting, Wood Floors, Bathroom - Soaking Tub, Bathroom - Tub Shower, Upgraded Countertops
Hot Water Electric
Heating Central, Forced Air
Cooling Central A/C, Ceiling Fan(s)
Flooring Concrete, Hardwood, Tile/Brick, Carpet
Equipment Built-In Microwave, Dishwasher, Disposal, Dryer, Dryer - Front Loading, Exhaust Fan, Microwave, Oven - Single, Oven/Range - Gas, Range Hood, Refrigerator, Stainless Steel Appliances, Stove, Washer, Washer - Front Loading
Furnishings No
Fireplace N
Window Features Double Pane,Double Hung,Replacement,Screens,Sliding,Vinyl Clad
Appliance Built-In Microwave, Dishwasher, Disposal, Dryer, Dryer - Front Loading, Exhaust Fan, Microwave, Oven - Single, Oven/Range - Gas, Range Hood, Refrigerator, Stainless Steel Appliances, Stove, Washer, Washer - Front Loading
Heat Source Natural Gas
Laundry Basement, Dryer In Unit, Washer In Unit
Exterior
Exterior Feature Patio(s)
Fence Rear, Board, Fully, Privacy
Water Access N
Roof Type Rubber
Accessibility Doors - Lever Handle(s)
Porch Patio(s)
Garage N
Building
Story 3
Foundation Brick/Mortar
Sewer Public Sewer
Water Public
Architectural Style Colonial
Level or Stories 3
Additional Building Above Grade, Below Grade
Structure Type 9'+ Ceilings,Dry Wall,Brick
New Construction N
Schools
Elementary Schools Margaret Brent
Middle Schools Margaret Brent
High Schools Paul Laurence Dunbar
School District Baltimore City Public Schools
Others
Pets Allowed Y
Senior Community No
Tax ID 0312023653 036
Ownership Fee Simple
SqFt Source Estimated
Security Features Window Grills,Smoke Detector
Acceptable Financing Cash, Conventional, FHA, VA
Horse Property N
Listing Terms Cash, Conventional, FHA, VA
Financing Cash,Conventional,FHA,VA
Special Listing Condition Standard
Pets Description No Pet Restrictions
Read Less
Want to know what your home might be worth? Contact us for a FREE valuation!

Our team is ready to help you sell your home for the highest possible price ASAP

Bought with Tim Karns • RE/MAX Components

GET MORE INFORMATION





