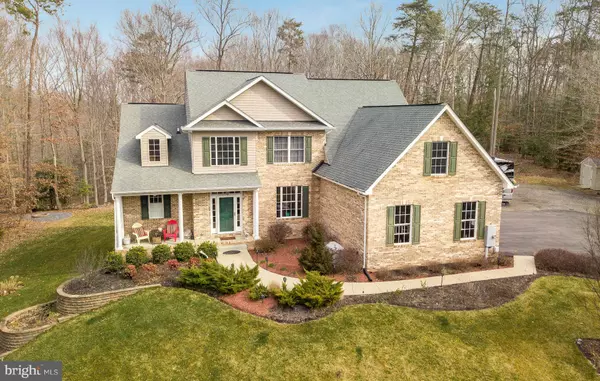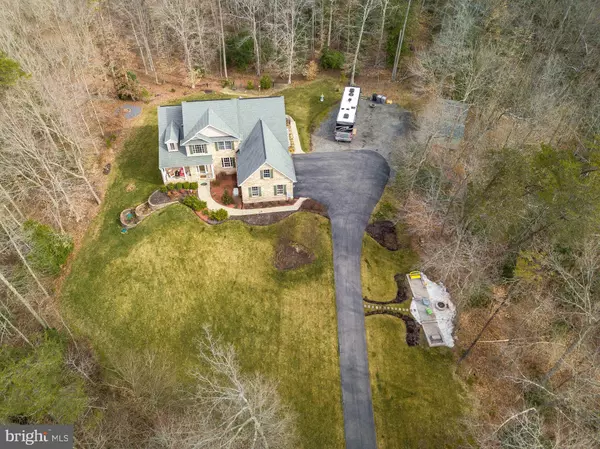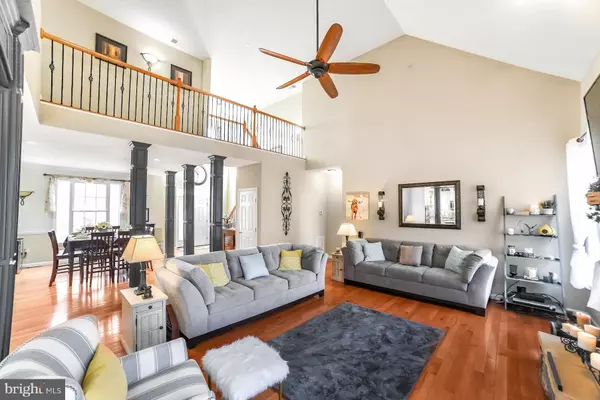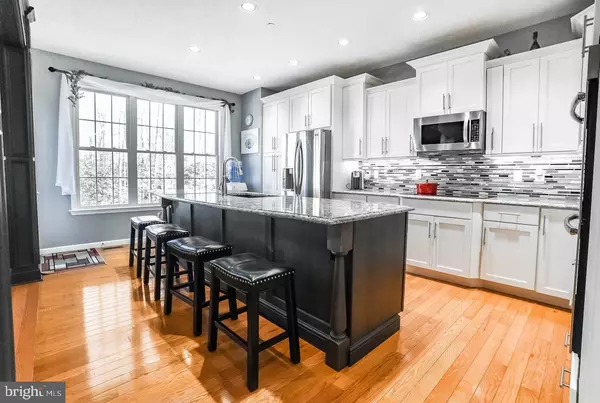$589,500
$589,500
For more information regarding the value of a property, please contact us for a free consultation.
16594 POND BLUFF CT Hughesville, MD 20637
6 Beds
4 Baths
4,179 SqFt
Key Details
Sold Price $589,500
Property Type Single Family Home
Sub Type Detached
Listing Status Sold
Purchase Type For Sale
Square Footage 4,179 sqft
Price per Sqft $141
Subdivision Naylor'S Reserve
MLS Listing ID MDCH211802
Sold Date 05/15/20
Style Colonial
Bedrooms 6
Full Baths 4
HOA Y/N N
Abv Grd Liv Area 2,779
Originating Board BRIGHT
Year Built 2009
Annual Tax Amount $6,135
Tax Year 2020
Lot Size 3.320 Acres
Acres 3.32
Property Description
THIS HOME IS TO DIE FOR!!!That is only one way to describe this lovely home! It has been very well cared for! 2 Kitchens, 2 Laundry Rooms, 3 CAR SIDE LOAD GARAGE, triple Zone HVAC, Hardwood Flooring, Upgraded Kitchen, and so much more - Read on - Very Nice IN-LAW Suite in the Lower Level with separate entrance and Open Floor plan with Full Kitchen, its own Laundry and Storage and Large Bedroom with Full Bath. The Main part of the house features a Newly Updated Kitchen with Quartz Counter tops, Stainless Steel Appliances, All new Cabinets, and so many other features like a drawer for your coffee pods. Open Family Room with Gas Stone Floor to Ceiling Fireplace, plenty of natural light, Open Dining Room, Hardwood Flooring on the Main Level, Master Bedroom on Main Level with Full Bath and Walk In Closet, A second Bedroom/Office on the Main Level next to Full Bath, Laundry Room and Garage. Walk on the deck from the kitchen for easy entertaining. Second Level offers 2 Bedrooms and a 3rd Room to be used as a Bedroom, TV Room, Rec Room, whatever you want. Second level opens to the main level. If you like an open floor plan this is it. AWESOMENESS is just not for the inside, the yard is private and full of bushes and flowers for each season. The awesome Fire Pit Patio area is a great place to entertain or just relax and enjoy the scenery. 2 Sheds, Screened in patio with stamped concrete, Long private paved driveway, and Privacy. This property has so much to offer. Don't wait on this one. It could be yours. BUY THIS HOUSE NOW !!!!!
Location
State MD
County Charles
Zoning AC
Rooms
Basement Daylight, Full, Fully Finished
Main Level Bedrooms 2
Interior
Interior Features 2nd Kitchen, Carpet, Ceiling Fan(s), Dining Area, Entry Level Bedroom, Family Room Off Kitchen, Floor Plan - Open, Kitchen - Island, Primary Bath(s), Walk-in Closet(s)
Hot Water Electric
Heating Heat Pump(s), Forced Air
Cooling Heat Pump(s), Central A/C
Fireplaces Number 1
Fireplaces Type Fireplace - Glass Doors, Gas/Propane
Equipment Built-In Microwave, Cooktop, Dishwasher, Dryer - Electric, Exhaust Fan, Extra Refrigerator/Freezer, Icemaker, Oven - Wall, Refrigerator, Stainless Steel Appliances, Washer
Fireplace Y
Appliance Built-In Microwave, Cooktop, Dishwasher, Dryer - Electric, Exhaust Fan, Extra Refrigerator/Freezer, Icemaker, Oven - Wall, Refrigerator, Stainless Steel Appliances, Washer
Heat Source Electric
Laundry Main Floor, Lower Floor
Exterior
Parking Features Garage - Side Entry
Garage Spaces 3.0
Water Access N
Accessibility None
Attached Garage 3
Total Parking Spaces 3
Garage Y
Building
Story 3+
Sewer Septic Exists, Community Septic Tank, Private Septic Tank
Water Well
Architectural Style Colonial
Level or Stories 3+
Additional Building Above Grade, Below Grade
New Construction N
Schools
School District Charles County Public Schools
Others
Senior Community No
Tax ID 0909033602
Ownership Fee Simple
SqFt Source Estimated
Acceptable Financing Cash, Conventional, FHA, VA
Listing Terms Cash, Conventional, FHA, VA
Financing Cash,Conventional,FHA,VA
Special Listing Condition Standard
Read Less
Want to know what your home might be worth? Contact us for a FREE valuation!

Our team is ready to help you sell your home for the highest possible price ASAP

Bought with Jill J Crofcheck • MDC Realty
GET MORE INFORMATION





