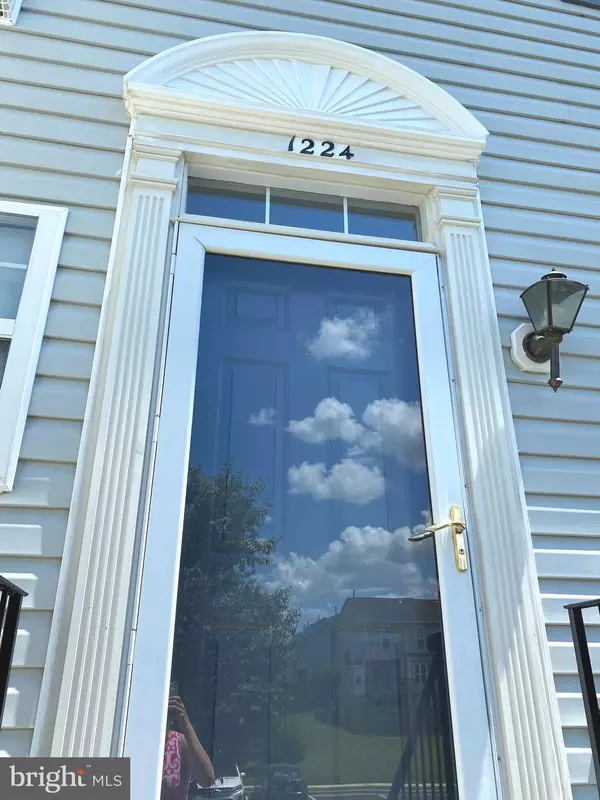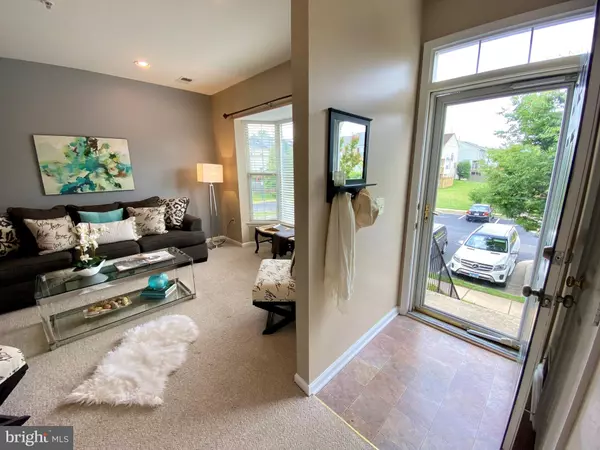$315,000
$315,000
For more information regarding the value of a property, please contact us for a free consultation.
1224 ROCKLAND CT Crofton, MD 21114
2 Beds
3 Baths
1,442 SqFt
Key Details
Sold Price $315,000
Property Type Condo
Sub Type Condo/Co-op
Listing Status Sold
Purchase Type For Sale
Square Footage 1,442 sqft
Price per Sqft $218
Subdivision Nantucket Mews
MLS Listing ID MDAA2002368
Sold Date 09/10/21
Style Other
Bedrooms 2
Full Baths 2
Half Baths 1
Condo Fees $220/mo
HOA Y/N N
Abv Grd Liv Area 1,372
Originating Board BRIGHT
Year Built 2001
Annual Tax Amount $2,855
Tax Year 2020
Property Description
Welcome home to the sunny suite life! Come see this delightful townhome in sought after Nantucket Mews! A transom window above the front door and a large bay window flood this home with sunlight. You will enjoy the open feel of this floor plan offering nine foot high ceilings and a the three sided gas fireplace in the main living area. The kitchen is huge with 42 inch high wood cabinets, kitchen island, stainless steel appliances, gas cooking, and a sliding door accessing a newly stained deck overlooking your gated fenced brick patio below. Views of mature trees and Nantucket Elementary from deck and patio. Two large bedrooms each with their own baths. Primary bedroom has vaulted ceilings, a spacious walk in closet, ensuite has a large jetted tub with shower. Second large bedroom has an entire wall of closet space and private bath with a new floor and a tub with a shower. Lower level has a full size side by side washer/dryer in separate laundry room with walkout to the fenced in brick patio. Ready for your summer BBQ's and alfresco dining. Tons of community amenities come with this home and your water bill are included in your monthly condo fee. Walk to golfing, swimming, library, shopping, dining, recreation, medical care, school and more just minutes away. Close to NSA, BWI, Annapolis, DC and Baltimore. Crofton High School!
Location
State MD
County Anne Arundel
Zoning R15
Rooms
Basement Walkout Level, Other, Rear Entrance
Interior
Interior Features Attic, Carpet, Ceiling Fan(s), Kitchen - Island, Kitchen - Table Space, Sprinkler System, Walk-in Closet(s), WhirlPool/HotTub, Window Treatments
Hot Water Other
Heating Other
Cooling Central A/C
Fireplaces Number 1
Fireplaces Type Fireplace - Glass Doors, Marble, Other, Gas/Propane, Double Sided
Equipment Built-In Microwave, Dishwasher, Disposal, Dryer, Exhaust Fan, Icemaker, Oven - Self Cleaning, Refrigerator, Stainless Steel Appliances, Washer, Water Heater
Furnishings No
Fireplace Y
Appliance Built-In Microwave, Dishwasher, Disposal, Dryer, Exhaust Fan, Icemaker, Oven - Self Cleaning, Refrigerator, Stainless Steel Appliances, Washer, Water Heater
Heat Source Electric, Natural Gas
Exterior
Exterior Feature Deck(s), Patio(s)
Garage Spaces 2.0
Parking On Site 2
Fence Rear, Wood
Utilities Available Cable TV, Electric Available, Natural Gas Available, Phone Available, Sewer Available, Water Available
Amenities Available Baseball Field, Basketball Courts, Bike Trail, Common Grounds, Jog/Walk Path, Pool - Outdoor, Reserved/Assigned Parking, Soccer Field, Swimming Pool, Tennis Courts, Tot Lots/Playground, Volleyball Courts
Water Access N
Accessibility None
Porch Deck(s), Patio(s)
Total Parking Spaces 2
Garage N
Building
Story 3
Sewer Public Sewer
Water Public
Architectural Style Other
Level or Stories 3
Additional Building Above Grade, Below Grade
Structure Type 9'+ Ceilings,Vaulted Ceilings
New Construction N
Schools
Elementary Schools Nantucket
Middle Schools Crofton
High Schools Crofton
School District Anne Arundel County Public Schools
Others
Pets Allowed Y
HOA Fee Include Common Area Maintenance,Insurance,Management,Pool(s),Reserve Funds,Road Maintenance,Snow Removal,Sewer,Water
Senior Community No
Tax ID 020254790109986
Ownership Condominium
Special Listing Condition Standard
Pets Allowed No Pet Restrictions
Read Less
Want to know what your home might be worth? Contact us for a FREE valuation!

Our team is ready to help you sell your home for the highest possible price ASAP

Bought with Ressie R Wallace Wilson • RE/MAX Allegiance

GET MORE INFORMATION





