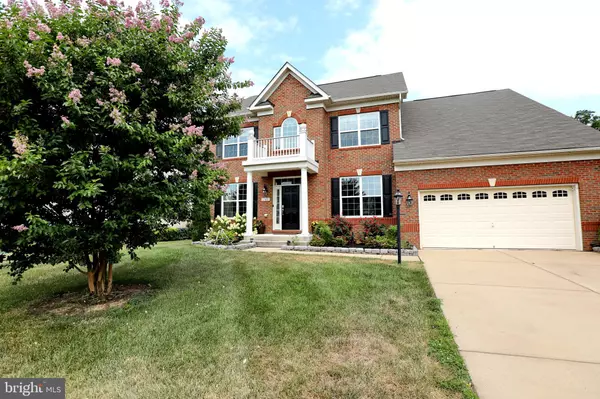$550,000
$550,000
For more information regarding the value of a property, please contact us for a free consultation.
17401 MADRILLON WAY Accokeek, MD 20607
4 Beds
5 Baths
3,838 SqFt
Key Details
Sold Price $550,000
Property Type Single Family Home
Sub Type Detached
Listing Status Sold
Purchase Type For Sale
Square Footage 3,838 sqft
Price per Sqft $143
Subdivision Summerwood-Plat Eight>
MLS Listing ID MDPG2005694
Sold Date 09/28/21
Style Colonial
Bedrooms 4
Full Baths 4
Half Baths 1
HOA Fees $41/ann
HOA Y/N Y
Abv Grd Liv Area 3,038
Originating Board BRIGHT
Year Built 2013
Annual Tax Amount $6,424
Tax Year 2021
Lot Size 0.252 Acres
Acres 0.25
Property Description
Wait no longer, this is the home you have been waiting for!!! Featuring so many upgrades to include as many as 5 bedrooms with 4.5 bathrooms. The master suite has a separate sitting room with an over sized walk in closet, the master bath offers a separate soaking tub, shower snd double sink vanities. The upper level is unique with an additional third full bathroom, wonderful for the growing family. This stately home offers an open foyer with over 4300 sf of finished living space through out the three levels. The main level will WoW you will the grand open foyer, leading into the grand custom kitchen with custom cabinets, stainless steel appliances and gorgeous granite counter tops. Freshly painted!!!! Your family will enjoy gathering around the kitchen island over looking the oversized family room. The separate dining room offers an intimate setting overlooking the spacious living room. The separate office on the main level has become a necessity for home schooling and working from home. The upper level offers three full bathrooms with 4 sizable bedrooms. The lower level offers a full bath with a work out room, large recreation room with separate bedroom and plenty of storage. The fully fence back yard offers privacy with a patio & fire pit and a new Pergola with composite decking for wonderful afternoons enjoying the backyard. Close access to DC & VA, literally a few blocks from Indian Highway (210). Minutes from Waldorf, surrounded by great schools and shopping. Home Warranty offered. Why buy new when you can gain all the bells and whistles for a fraction of the price.
Location
State MD
County Prince Georges
Zoning RR
Rooms
Basement Connecting Stairway, Full, Partially Finished, Space For Rooms, Sump Pump, Walkout Stairs, Daylight, Partial, Heated, Improved, Rear Entrance, Windows, Workshop
Interior
Interior Features Attic, Breakfast Area, Carpet, Ceiling Fan(s), Chair Railings, Combination Kitchen/Living, Crown Moldings, Dining Area, Family Room Off Kitchen, Floor Plan - Open, Formal/Separate Dining Room, Kitchen - Eat-In, Kitchen - Gourmet, Kitchen - Island, Kitchen - Table Space, Pantry, Primary Bath(s), Recessed Lighting, Soaking Tub, Tub Shower, Walk-in Closet(s), Wood Floors
Hot Water Electric
Heating Forced Air, Central, Hot Water
Cooling Central A/C
Flooring Carpet, Ceramic Tile, Hardwood
Fireplaces Number 1
Fireplaces Type Mantel(s), Gas/Propane
Equipment Built-In Microwave, Dishwasher, Disposal, Dryer, Dryer - Electric, Dryer - Front Loading, ENERGY STAR Refrigerator, Exhaust Fan, Refrigerator, Stainless Steel Appliances, Washer, Water Heater
Furnishings No
Fireplace Y
Window Features ENERGY STAR Qualified,Low-E
Appliance Built-In Microwave, Dishwasher, Disposal, Dryer, Dryer - Electric, Dryer - Front Loading, ENERGY STAR Refrigerator, Exhaust Fan, Refrigerator, Stainless Steel Appliances, Washer, Water Heater
Heat Source Natural Gas
Exterior
Exterior Feature Patio(s)
Garage Garage Door Opener
Garage Spaces 2.0
Fence Fully, Rear
Utilities Available Cable TV, Cable TV Available, Electric Available, Phone, Phone Available, Sewer Available, Water Available, Natural Gas Available
Water Access N
Roof Type Asphalt,Shingle
Street Surface Approved,Black Top
Accessibility Other
Porch Patio(s)
Road Frontage Public
Attached Garage 2
Total Parking Spaces 2
Garage Y
Building
Lot Description Backs to Trees, Cleared, Front Yard, Rear Yard
Story 3
Foundation Concrete Perimeter
Sewer Public Sewer
Water Public
Architectural Style Colonial
Level or Stories 3
Additional Building Above Grade, Below Grade
Structure Type 9'+ Ceilings,Dry Wall,High,Cathedral Ceilings,Vaulted Ceilings
New Construction N
Schools
School District Prince George'S County Public Schools
Others
Pets Allowed Y
Senior Community No
Tax ID 17053572260
Ownership Fee Simple
SqFt Source Assessor
Acceptable Financing Cash, Conventional, FHA, VA
Listing Terms Cash, Conventional, FHA, VA
Financing Cash,Conventional,FHA,VA
Special Listing Condition Standard
Pets Description Cats OK, Dogs OK
Read Less
Want to know what your home might be worth? Contact us for a FREE valuation!

Our team is ready to help you sell your home for the highest possible price ASAP

Bought with Sharon L Capitani • CENTURY 21 New Millennium

GET MORE INFORMATION





