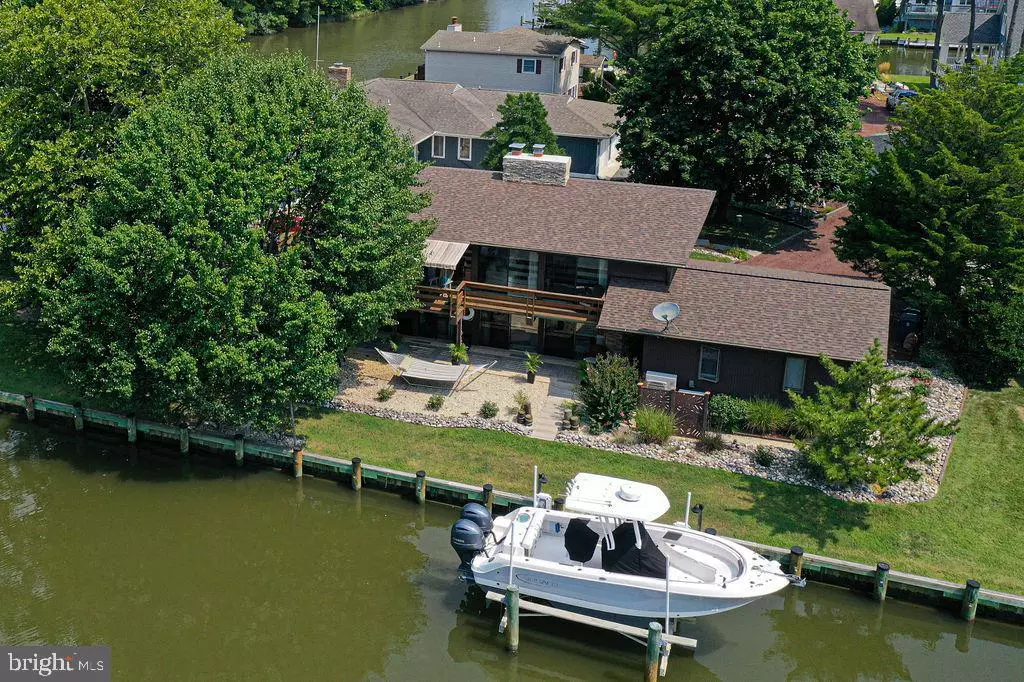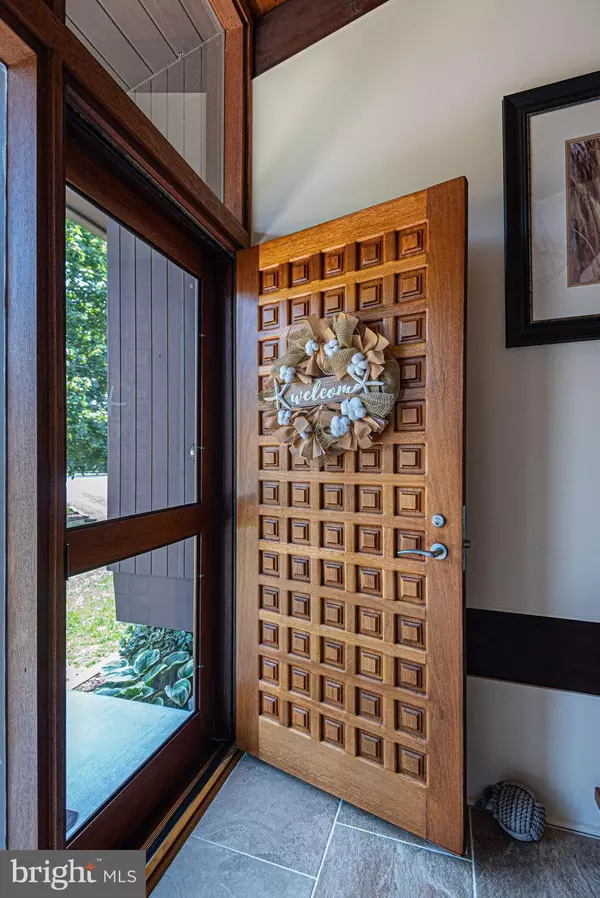$645,000
$639,900
0.8%For more information regarding the value of a property, please contact us for a free consultation.
4 CARRIAGE LN Ocean Pines, MD 21811
3 Beds
2 Baths
2,100 SqFt
Key Details
Sold Price $645,000
Property Type Single Family Home
Sub Type Detached
Listing Status Sold
Purchase Type For Sale
Square Footage 2,100 sqft
Price per Sqft $307
Subdivision Ocean Pines - Newport
MLS Listing ID MDWO2001026
Sold Date 09/08/21
Style Coastal,Contemporary
Bedrooms 3
Full Baths 2
HOA Fees $134/ann
HOA Y/N Y
Abv Grd Liv Area 2,100
Originating Board BRIGHT
Year Built 1977
Annual Tax Amount $3,881
Tax Year 2020
Lot Size 0.350 Acres
Acres 0.35
Lot Dimensions 0.00 x 0.00
Property Description
An Amazing opportunity to own a stunning Custom Built Waterfront Deck Home, located on the end of cul de sac with over 120 feet of bulkhead plus boat lift and dock! Wide open canal and only two minutes to the St. Martins River from home. A Deck Home is known for its signature wrap around deck, cathedral cedar ceilings and exposed beam structure that allows the walls of glass doors to naturally welcome the spectacular waterfront views. This contemporary 3 bedroom 2 bath homes creates a space of relaxed elegance that boast a modern kitchen renovated in 2017 with tile flooring, undermount lighting , Carrara Marble backsplash, granite countertops, stainless appliances and Stylish cabinetry! Enjoy entertaining family and friends with 2 great rooms one on each level of the home or on you designer patio or expansive deck with awning. Extraordinary upgrades to the home include newer tile flooring, solid interior doors, designer light fixtures, overhead lighting in great room, Tank less hot water heater, new 2 car garage door and opener, 2 pellet stoves,6 energy efficient Ductless heat and air! Home is complete with the installation in 2020 of Architectural Design roof, lower level exposed natural stone trim, concrete sidewalks both front/ back of home plus private outdoor shower. Bulkhead replaced in 2016. Hot tub is negotiable! Located only minutes from Maryland Beaches with an array of community amenities including multiple pools, community center, marina, boat ramp, club house, basketball, volleyball, tennis and golf with membership. Total square feet of 2102. has not been adjusted accordingly to Tax Record. Whether a home year round or a seasonal retreat, this home defines Coastal living at its finest!
Location
State MD
County Worcester
Area Worcester Ocean Pines
Zoning R-3
Rooms
Other Rooms Dining Room, Bedroom 2, Bedroom 3, Kitchen, Family Room, Bedroom 1, Great Room, Laundry, Bathroom 1, Bathroom 2
Main Level Bedrooms 1
Interior
Interior Features Built-Ins, Exposed Beams, Floor Plan - Open, Kitchen - Gourmet, Pantry, Recessed Lighting, Stall Shower, Tub Shower, Upgraded Countertops, Window Treatments, Wood Floors, Other
Hot Water Tankless
Heating Other
Cooling Ductless/Mini-Split, Ceiling Fan(s)
Equipment Built-In Range, Dishwasher, Disposal, Dryer, Microwave, Oven/Range - Electric, Range Hood, Stainless Steel Appliances, Washer, Water Heater - Tankless
Furnishings No
Fireplace N
Window Features Insulated,Screens
Appliance Built-In Range, Dishwasher, Disposal, Dryer, Microwave, Oven/Range - Electric, Range Hood, Stainless Steel Appliances, Washer, Water Heater - Tankless
Heat Source Electric
Laundry Lower Floor
Exterior
Exterior Feature Deck(s), Porch(es), Patio(s)
Parking Features Garage - Front Entry
Garage Spaces 6.0
Utilities Available Cable TV
Waterfront Description Private Dock Site
Water Access Y
Water Access Desc Private Access
Roof Type Architectural Shingle
Accessibility >84\" Garage Door
Porch Deck(s), Porch(es), Patio(s)
Attached Garage 2
Total Parking Spaces 6
Garage Y
Building
Story 2
Foundation Slab
Sewer Public Sewer
Water Public
Architectural Style Coastal, Contemporary
Level or Stories 2
Additional Building Above Grade
New Construction N
Schools
Elementary Schools Showell
Middle Schools Stephen Decatur
High Schools Stephen Decatur
School District Worcester County Public Schools
Others
Pets Allowed Y
Senior Community No
Tax ID 03-045757
Ownership Fee Simple
SqFt Source Assessor
Acceptable Financing Conventional, Cash
Listing Terms Conventional, Cash
Financing Conventional,Cash
Special Listing Condition Standard
Pets Allowed Cats OK, Dogs OK
Read Less
Want to know what your home might be worth? Contact us for a FREE valuation!

Our team is ready to help you sell your home for the highest possible price ASAP

Bought with Sandy Galloway • Berkshire Hathaway HomeServices PenFed Realty - OP

GET MORE INFORMATION





