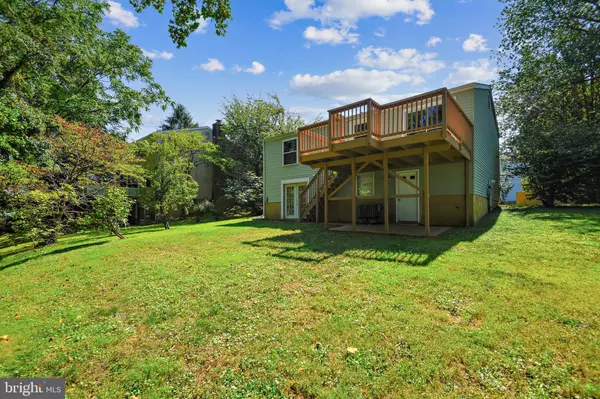$420,000
$420,000
For more information regarding the value of a property, please contact us for a free consultation.
1471 AMBERWOOD DR N Annapolis, MD 21409
4 Beds
2 Baths
1,698 SqFt
Key Details
Sold Price $420,000
Property Type Single Family Home
Sub Type Detached
Listing Status Sold
Purchase Type For Sale
Square Footage 1,698 sqft
Price per Sqft $247
Subdivision Whispering Woods
MLS Listing ID MDAA2007204
Sold Date 03/04/22
Style Split Foyer
Bedrooms 4
Full Baths 2
HOA Fees $24/ann
HOA Y/N Y
Abv Grd Liv Area 996
Originating Board BRIGHT
Year Built 1978
Annual Tax Amount $3,697
Tax Year 2021
Lot Size 8,054 Sqft
Acres 0.18
Property Description
Don't miss your opportunity on this beautiful split foyer in Whispering Woods. With two large bedrooms upstairs plus a tile surround bathroom, and one full bedroom downstairs with another tile surround bathroom, this home has plenty to offer. You'll love the built in shelving in the spacious living room, and the kitchen with dining room. You'll also find a family room downstairs adding to the space in this one. A nice sized yard, with a great deck for entertaining off the kitchen, this home is ready to go!! This home also has a brand new heat pump installed in 2021, brand new roof, fresh carpet & paint downstairs, and basement waterproofing that was just done with a lifetime transferrable warranty! All of this, plus the Broadneck School district... this home won't be around for long!
Location
State MD
County Anne Arundel
Zoning R5
Rooms
Other Rooms Living Room, Dining Room, Primary Bedroom, Bedroom 2, Bedroom 3, Bedroom 4, Kitchen, Laundry, Bathroom 1, Bathroom 2
Main Level Bedrooms 2
Interior
Hot Water Electric
Heating Heat Pump(s)
Cooling Central A/C
Heat Source Electric
Exterior
Waterfront N
Water Access N
Accessibility None
Garage N
Building
Story 2
Sewer Public Sewer
Water Public
Architectural Style Split Foyer
Level or Stories 2
Additional Building Above Grade, Below Grade
New Construction N
Schools
Elementary Schools Windsor Farm
Middle Schools Severn River
High Schools Broadneck
School District Anne Arundel County Public Schools
Others
Senior Community No
Tax ID 020392590002024
Ownership Fee Simple
SqFt Source Assessor
Acceptable Financing Cash, Conventional, FHA, Negotiable, VA
Listing Terms Cash, Conventional, FHA, Negotiable, VA
Financing Cash,Conventional,FHA,Negotiable,VA
Special Listing Condition Standard
Read Less
Want to know what your home might be worth? Contact us for a FREE valuation!

Our team is ready to help you sell your home for the highest possible price ASAP

Bought with Ross Tobin • RE/MAX Aspire

GET MORE INFORMATION





