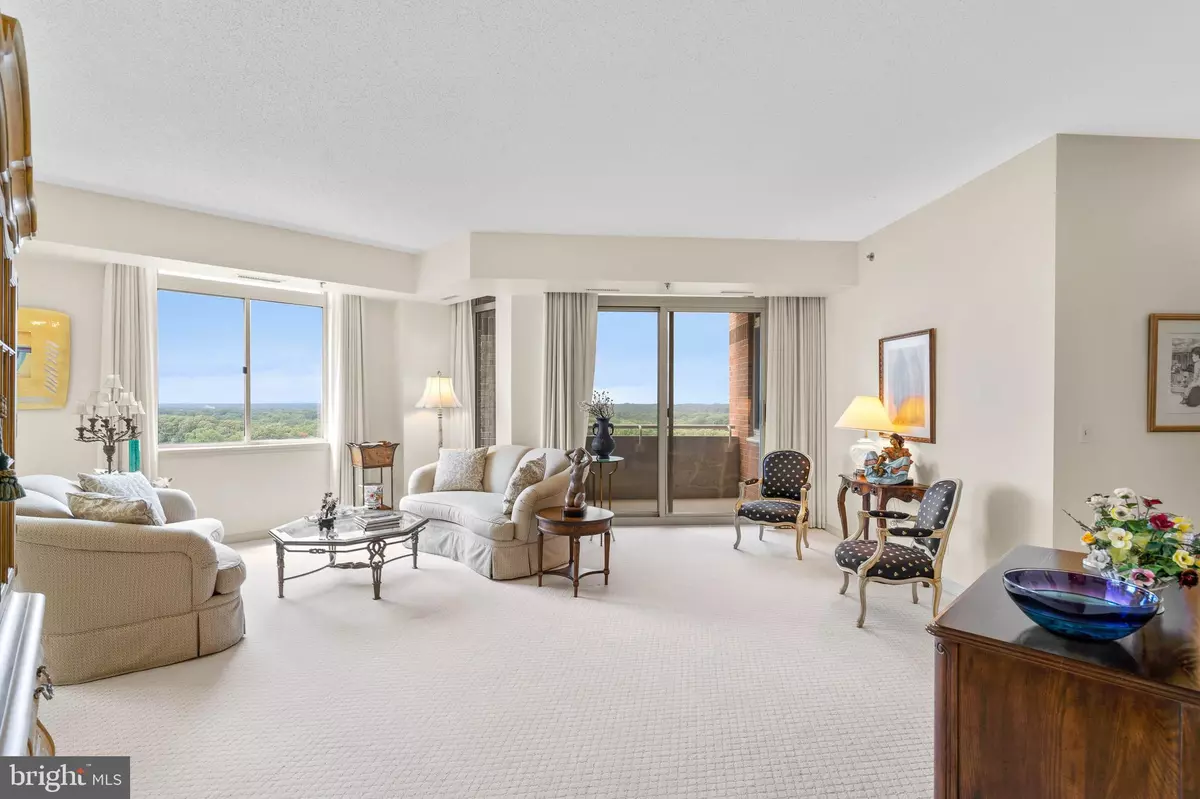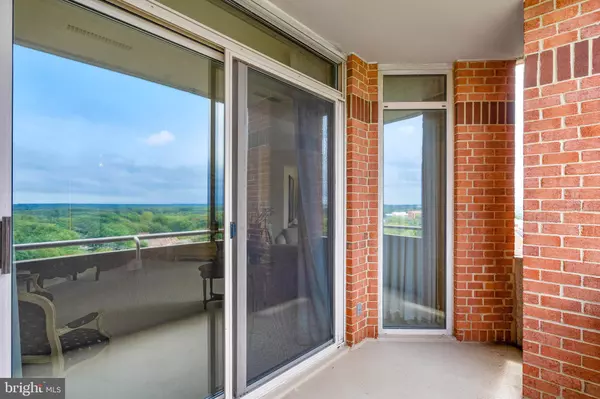$845,000
$949,000
11.0%For more information regarding the value of a property, please contact us for a free consultation.
5809 NICHOLSON LN #1603 Rockville, MD 20852
3 Beds
4 Baths
2,326 SqFt
Key Details
Sold Price $845,000
Property Type Condo
Sub Type Condo/Co-op
Listing Status Sold
Purchase Type For Sale
Square Footage 2,326 sqft
Price per Sqft $363
Subdivision The Wisconsin
MLS Listing ID MDMC2011842
Sold Date 01/07/22
Style Traditional,Transitional
Bedrooms 3
Full Baths 3
Half Baths 1
Condo Fees $1,504/mo
HOA Y/N N
Abv Grd Liv Area 2,326
Originating Board BRIGHT
Year Built 1991
Annual Tax Amount $10,449
Tax Year 2021
Property Description
Live life at the top of North Bethesda's sought-after luxury Wisconsin. Sweeping views from every window abound in this distinguished 3 bedroom, 3 and 1/2 bath Penthouse offering over 2300 expansive sq. ft.. Features include high ceilings, a gracious foyer, separate living room, formal dining room, cook's kitchen with separate breakfast room, a primary suite with dual walk-in closets, laundry room, extensive custom built-ins and designer touches throughout, Two balconies, 2 premium parking spaces + a separate Storage Unit. Endless amenities include a front desk w/ onsite management (7am-11pm), exercise room, party room, pool, tennis courts. Located within minutes to shopping, restaurants and public transportation
Location
State MD
County Montgomery
Zoning TSR
Rooms
Other Rooms Living Room, Dining Room, Breakfast Room, Laundry
Main Level Bedrooms 3
Interior
Interior Features Built-Ins, Breakfast Area, Entry Level Bedroom, Formal/Separate Dining Room, Floor Plan - Traditional, Kitchen - Eat-In, Pantry, Stall Shower, Walk-in Closet(s), Window Treatments
Hot Water Natural Gas
Heating Forced Air
Cooling Central A/C
Equipment Dryer, Disposal, Dishwasher, Oven - Double, Microwave, Refrigerator, Washer
Fireplace N
Appliance Dryer, Disposal, Dishwasher, Oven - Double, Microwave, Refrigerator, Washer
Heat Source Natural Gas
Laundry Washer In Unit, Dryer In Unit
Exterior
Exterior Feature Balcony
Parking Features Covered Parking, Basement Garage
Garage Spaces 2.0
Amenities Available Common Grounds, Elevator, Exercise Room, Extra Storage, Party Room, Pool - Outdoor
Water Access N
Accessibility Elevator, Level Entry - Main
Porch Balcony
Attached Garage 2
Total Parking Spaces 2
Garage Y
Building
Story 1
Unit Features Hi-Rise 9+ Floors
Sewer Public Sewer
Water Community
Architectural Style Traditional, Transitional
Level or Stories 1
Additional Building Above Grade, Below Grade
New Construction N
Schools
School District Montgomery County Public Schools
Others
Pets Allowed Y
HOA Fee Include Management
Senior Community No
Tax ID 160402944642
Ownership Condominium
Horse Property N
Special Listing Condition Standard
Pets Allowed Case by Case Basis, Size/Weight Restriction
Read Less
Want to know what your home might be worth? Contact us for a FREE valuation!

Our team is ready to help you sell your home for the highest possible price ASAP

Bought with Lori Silverman • Compass
GET MORE INFORMATION





