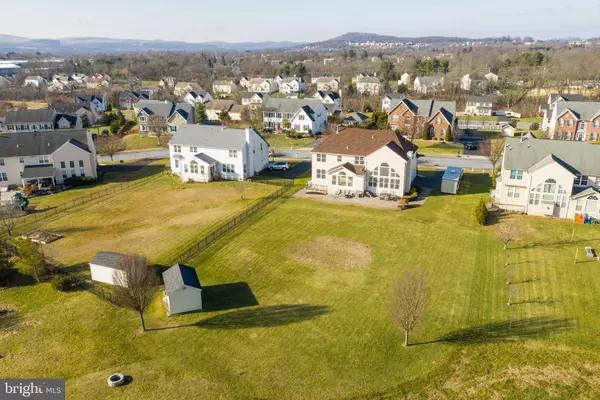$345,000
$350,000
1.4%For more information regarding the value of a property, please contact us for a free consultation.
5021 PEACH BLOSSOM DR Douglassville, PA 19518
4 Beds
3 Baths
3,863 SqFt
Key Details
Sold Price $345,000
Property Type Single Family Home
Sub Type Detached
Listing Status Sold
Purchase Type For Sale
Square Footage 3,863 sqft
Price per Sqft $89
Subdivision High Meadow
MLS Listing ID PABK352176
Sold Date 03/31/20
Style Colonial
Bedrooms 4
Full Baths 2
Half Baths 1
HOA Y/N N
Abv Grd Liv Area 3,863
Originating Board BRIGHT
Year Built 2006
Annual Tax Amount $11,498
Tax Year 2020
Lot Size 0.530 Acres
Acres 0.53
Lot Dimensions 0.00 x 0.00
Property Description
Please view the attached HD video tour! Welcome to the Estates at High Meadow where you will notice one gorgeous home after another. When you arrive at 5021 you will certainly smile at its wonderful curb appeal. Walk-in to find a 2 story foyer with gleaming hardwood floors. If you enjoy a bright, open and airy floor plan with lots of natural sunlight, you re going to love this home! To your right you have a formal living room and your left you have a nice size dining room, set to entertain. The kitchen area is expansive with an island and bar stool seating, plenty of counter top space, rich wood cabinetry, 2 pantries, matching appliances with double ovens, a gas cook top and great lighting. There s also a large breakfast area/Florida room with two giant walls of windows. The 2 story family room is set with a gas-fired fireplace-ready to warm your souls on cool winter nights. There is also an entire wall of floor to ceiling windows giving way to the views of your sprawling backyard. The main level continues on with an office and a well appointed half bathroom.Now stroll up one of the two sets of staircases to the living quarters to find 4 large bedrooms including a master bedroom oasis set with two rooms, two walk-in closets and a tiled master bathroom, a vanity with two sinks, a walk-in stall shower, a Jacuzzi for two and a private commode. On this level you ll also find a well appointed family bathroom and convenient second-floor laundry. If you desire more space, take a walk down to your incredibly large unfinished, walk out, daylight basement. This area can easily be finished and is already plumbed for a full bathroom.If you enjoy fair weather activities, get ready to revel in your expansive flat backyard and patio area. This is the perfect place to entertain friends and family at your summer barbecues. Honorable mentions include dual zone and dual heating systems, a garage plus plenty of parking for many more vehicles, updated windows throughout, a large outdoor storage shed and much more. All this is located just a short stroll from parks, shopping centers, fantastic eateries, local hospitals and medical centers and easy access to all major thoroughfares. Schedule your personal tour today!
Location
State PA
County Berks
Area Amity Twp (10224)
Zoning RES
Rooms
Other Rooms Living Room, Dining Room, Primary Bedroom, Bedroom 2, Bedroom 3, Bedroom 4, Kitchen, Family Room, Basement, Foyer, Sun/Florida Room, Laundry, Office, Primary Bathroom, Full Bath, Half Bath
Basement Full
Interior
Heating Forced Air
Cooling Central A/C
Fireplaces Number 1
Heat Source Natural Gas
Exterior
Parking Features Built In, Garage - Side Entry, Inside Access
Garage Spaces 2.0
Water Access N
Accessibility None
Attached Garage 2
Total Parking Spaces 2
Garage Y
Building
Story 2
Sewer Public Sewer
Water Public
Architectural Style Colonial
Level or Stories 2
Additional Building Above Grade, Below Grade
New Construction N
Schools
School District Daniel Boone Area
Others
Senior Community No
Tax ID 24-5365-20-71-7233
Ownership Fee Simple
SqFt Source Estimated
Acceptable Financing FHA, Conventional, Cash, VA
Listing Terms FHA, Conventional, Cash, VA
Financing FHA,Conventional,Cash,VA
Special Listing Condition Standard
Read Less
Want to know what your home might be worth? Contact us for a FREE valuation!

Our team is ready to help you sell your home for the highest possible price ASAP

Bought with Colleen McCabe Madrak • Keller Williams Platinum Realty

GET MORE INFORMATION





