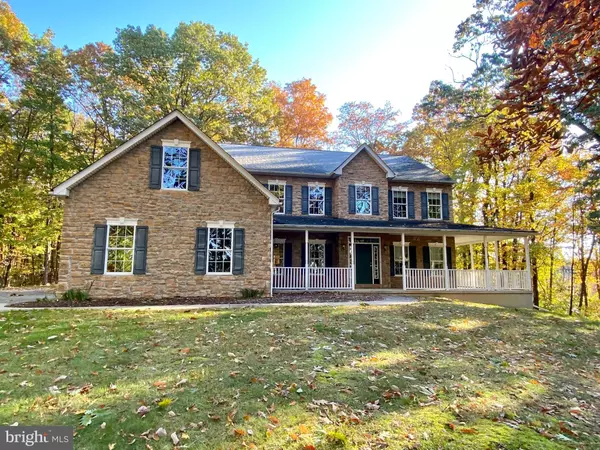$546,000
$549,900
0.7%For more information regarding the value of a property, please contact us for a free consultation.
133 HARD HILL RD Kutztown, PA 19530
3 Beds
3 Baths
3,840 SqFt
Key Details
Sold Price $546,000
Property Type Single Family Home
Sub Type Detached
Listing Status Sold
Purchase Type For Sale
Square Footage 3,840 sqft
Price per Sqft $142
Subdivision None Available
MLS Listing ID PABK2004314
Sold Date 12/20/21
Style Colonial
Bedrooms 3
Full Baths 2
Half Baths 1
HOA Y/N N
Abv Grd Liv Area 3,840
Originating Board BRIGHT
Year Built 2005
Annual Tax Amount $13,315
Tax Year 2021
Lot Size 3.860 Acres
Acres 3.86
Lot Dimensions 0.00 x 0.00
Property Description
Exceptional stone-front Colonial home, set far from the road on a scenic, almost 4-acre wooded lot. High quality components and detailed craftsmanship are evident from the moment you set foot on the grand wraparound porch entry to this spacious residence.
Gleaming wood flooring, graceful archways, ornate moldings, and 9 foot ceilings are throughout the home.
The main level features an inviting two-story foyer, formal living room with double doors opening to a large family room with attractive gas fireplace, a walk-in bay alcove and two sets of patio doors.
The awesome and spacious custom kitchen is a focal point and central hub for entertaining. Well-equipped for all your culinary activities, this bright 15'x 17' room boasts extensive custom cabinetry, granite counters, an oversized island with bonus sink, double ovens, stainless appliances, stylish cooktop with ornate backsplash, tile flooring, recessed lighting, double pantry and breakfast area. The adjoining oversized dining room will easily accommodate large scale gatherings.
A convenient powder room and laundry room with outside entrance are also located on the main level.
Ascend the staircase to a wide second-floor hallway. Double doors open to the main bedroom retreat with a 400 sq.ft. primary room with coffered ceiling reaching a 10-ft. height, hardwood floors, corner gas fireplace, two oversized closets, a sitting room, laundry chute, and ensuite bathroom with tile work, double vanity, corner glass shower, Jacuzzi whirlpool tub and 4-person Sauna.
At the other end of the hall is a second bedroom suite with its own sitting room offering a 11-ft. bench seat, walk-in closet, and direct access to a second full bathroom with double vanity, linen closet and tub/shower. Across the hall is a third spacious bedroom. Beautiful wood flooring and 9-ft. ceilings are found throughout the second floor as well.
The full basement with an outside entrance includes a partially finished room. There is a side entry 3-car garage with extra space for storage. Experience energy efficiency and low utility costs with the geothermal HVAC system (average total heat/electric utility bill of less than $190/month in 2020).
You will enjoy outdoor entertaining and relaxation on the deep wrap-around porch and back deck, both affording beautiful views of the surrounding woodland.
A one-year American Home Shield Essential Warranty is included.
Location
State PA
County Berks
Area Richmond Twp (10272)
Zoning RC
Rooms
Other Rooms Living Room, Dining Room, Sitting Room, Bedroom 2, Bedroom 3, Kitchen, Family Room, Bedroom 1, Bathroom 1, Bathroom 2, Half Bath
Basement Partially Finished, Outside Entrance
Interior
Interior Features Chair Railings, Crown Moldings, Kitchen - Eat-In, Kitchen - Gourmet, Kitchen - Island, Kitchen - Table Space, Recessed Lighting, Stall Shower, Tub Shower, Upgraded Countertops, Walk-in Closet(s), WhirlPool/HotTub
Hot Water Electric
Heating Forced Air
Cooling Central A/C
Flooring Tile/Brick, Wood
Fireplaces Number 2
Fireplaces Type Gas/Propane
Equipment Dishwasher, Dryer, Oven - Double, Range Hood, Refrigerator, Surface Unit, Washer, Washer/Dryer Stacked
Fireplace Y
Appliance Dishwasher, Dryer, Oven - Double, Range Hood, Refrigerator, Surface Unit, Washer, Washer/Dryer Stacked
Heat Source Electric, Geo-thermal
Laundry Main Floor
Exterior
Exterior Feature Deck(s), Porch(es), Wrap Around
Parking Features Garage - Side Entry, Inside Access, Oversized
Garage Spaces 6.0
Water Access N
Roof Type Shingle
Accessibility None
Porch Deck(s), Porch(es), Wrap Around
Attached Garage 3
Total Parking Spaces 6
Garage Y
Building
Lot Description Trees/Wooded
Story 2
Foundation Concrete Perimeter
Sewer On Site Septic
Water Well
Architectural Style Colonial
Level or Stories 2
Additional Building Above Grade, Below Grade
Structure Type 9'+ Ceilings
New Construction N
Schools
School District Fleetwood Area
Others
Senior Community No
Tax ID 72-5423-04-63-2368
Ownership Fee Simple
SqFt Source Assessor
Acceptable Financing Cash, Conventional, VA
Listing Terms Cash, Conventional, VA
Financing Cash,Conventional,VA
Special Listing Condition Standard
Read Less
Want to know what your home might be worth? Contact us for a FREE valuation!

Our team is ready to help you sell your home for the highest possible price ASAP

Bought with Ralph A Chiodo • EXP Realty, LLC

GET MORE INFORMATION





