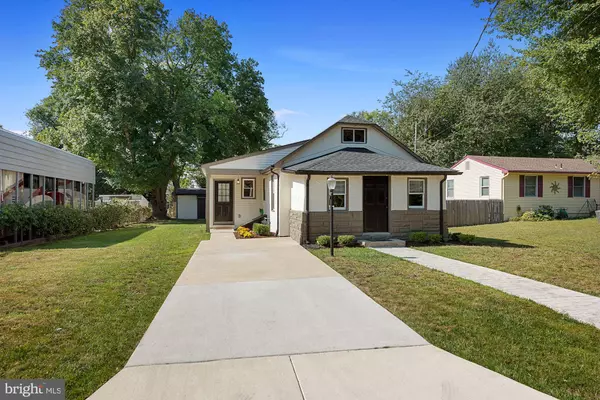$260,000
$260,000
For more information regarding the value of a property, please contact us for a free consultation.
113 SALEM AVE Blackwood, NJ 08012
2 Beds
2 Baths
1,190 SqFt
Key Details
Sold Price $260,000
Property Type Single Family Home
Sub Type Detached
Listing Status Sold
Purchase Type For Sale
Square Footage 1,190 sqft
Price per Sqft $218
Subdivision Blackwood Terrace
MLS Listing ID NJGL2021296
Sold Date 10/21/22
Style Bungalow,Ranch/Rambler
Bedrooms 2
Full Baths 2
HOA Y/N N
Abv Grd Liv Area 1,190
Originating Board BRIGHT
Year Built 1918
Annual Tax Amount $3,065
Tax Year 2021
Lot Size 6,250 Sqft
Acres 0.14
Lot Dimensions 50.00 x 125.00
Property Description
Wow this home has been completely remodeled inside and out with exceptional quality and care. As you enter the front door you will notice the attention to detail. The charming front room is a sunny space with many possible uses. You will love the open floorpan that includes the family room and large eat-in kitchen with stainless appliances, gas stove, granite counters, porcelain backsplash and beautiful gray cabinetry with brass hardware. Charming eat-in area with built-in benches and storage.The laundry area is conveniently located near the two bedrooms. The master bedroom includes full bath and a walk-in closet with custom organizers. The second bedroom also has a nice size closet. There is also an additional front door that leads to a large foyer area with coat closet. The two full baths are beautifully appointed with white and marble vanities and tile floors and showers. One floor living at its best with all new flooring, recessed lighting, window treatments and light fixtures! The clean and freshly painted basement has been completely waterproofed with French drains and a sump pump which is accessible through the bilco doors. Spacious back yard includes a large, rebuilt shed and patio. So much storage! Other updates include but not limited to freshly painted inside and out, new roof, Hvac, windows, plumbing, electric including panel, hot water heater, concrete driveway and walkway. Conveniently located on a quiet dead-end street and minutes from Routes 42 & 168, shops and restaurants.
Location
State NJ
County Gloucester
Area Washington Twp (20818)
Zoning PR1
Rooms
Other Rooms Bedroom 2, Kitchen, Family Room, Basement, Foyer, Bedroom 1, Sun/Florida Room
Basement Drainage System, Outside Entrance, Sump Pump, Unfinished
Main Level Bedrooms 2
Interior
Interior Features Attic, Built-Ins, Entry Level Bedroom, Family Room Off Kitchen, Floor Plan - Open, Kitchen - Eat-In, Pantry, Recessed Lighting, Stall Shower, Tub Shower, Walk-in Closet(s), Window Treatments
Hot Water Natural Gas
Heating Forced Air
Cooling Central A/C
Heat Source Natural Gas
Exterior
Water Access N
Accessibility None
Garage N
Building
Story 1
Foundation Other
Sewer Public Sewer
Water Public
Architectural Style Bungalow, Ranch/Rambler
Level or Stories 1
Additional Building Above Grade, Below Grade
New Construction N
Schools
Elementary Schools Wedgwood
Middle Schools Chestnut Ridge
High Schools Washington Township
School District Washington Township Public Schools
Others
Senior Community No
Tax ID 18-00221-00003
Ownership Fee Simple
SqFt Source Assessor
Special Listing Condition Standard
Read Less
Want to know what your home might be worth? Contact us for a FREE valuation!

Our team is ready to help you sell your home for the highest possible price ASAP

Bought with Steven P Dooling • Keller Williams Realty - Medford

GET MORE INFORMATION





