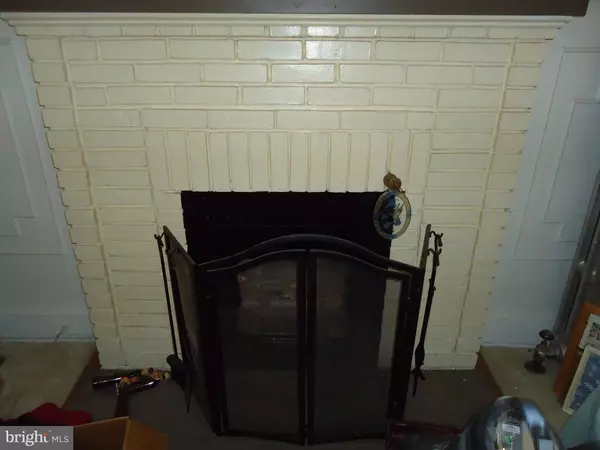$208,000
$209,900
0.9%For more information regarding the value of a property, please contact us for a free consultation.
4012 CARLISLE AVE Baltimore, MD 21216
4 Beds
3 Baths
1,326 SqFt
Key Details
Sold Price $208,000
Property Type Single Family Home
Sub Type Detached
Listing Status Sold
Purchase Type For Sale
Square Footage 1,326 sqft
Price per Sqft $156
Subdivision Windsor Hills
MLS Listing ID MDBA2005232
Sold Date 06/13/22
Style Cottage
Bedrooms 4
Full Baths 2
Half Baths 1
HOA Y/N N
Abv Grd Liv Area 1,326
Originating Board BRIGHT
Year Built 1925
Annual Tax Amount $3,494
Tax Year 2022
Lot Size 6,750 Sqft
Acres 0.15
Property Description
Opportunity to own a large 4 bedroom, 2.5 bath home in the sought after Windsor Hills Community. Although the property is being sold "As-Is" condition, it need minimal renovations. The property features a powder room of off kitchen, panty, double sink, 5 ceiling fans, 3 window A/C, existing carpet, gas fireplace in living room, with a sun room off the living room, front entry driveway, entry foyer, and a shed in the backyard.
Home inspection is for informational purposes only. Due to concerns about Covid-19, all parties must wear a mask when viewing the home.
Location
State MD
County Baltimore City
Zoning R-3
Rooms
Basement Connecting Stairway, Full, Unfinished, Rear Entrance, Side Entrance
Interior
Interior Features Breakfast Area, Carpet, Ceiling Fan(s), Formal/Separate Dining Room, Pantry
Hot Water Natural Gas
Heating Radiator
Cooling Ceiling Fan(s), Window Unit(s)
Flooring Carpet, Hardwood
Fireplaces Number 1
Equipment Stove, Washer/Dryer Hookups Only
Fireplace Y
Window Features Replacement,Screens
Appliance Stove, Washer/Dryer Hookups Only
Heat Source Natural Gas
Laundry Hookup
Exterior
Water Access N
Roof Type Composite
Accessibility None
Garage N
Building
Lot Description Front Yard, Rear Yard
Story 3
Sewer Public Sewer
Water Public
Architectural Style Cottage
Level or Stories 3
Additional Building Above Grade, Below Grade
New Construction N
Schools
School District Baltimore City Public Schools
Others
Senior Community No
Tax ID 0315252852 007
Ownership Fee Simple
SqFt Source Assessor
Security Features Security System
Acceptable Financing Cash, Conventional, FHA 203(k)
Listing Terms Cash, Conventional, FHA 203(k)
Financing Cash,Conventional,FHA 203(k)
Special Listing Condition Standard
Read Less
Want to know what your home might be worth? Contact us for a FREE valuation!

Our team is ready to help you sell your home for the highest possible price ASAP

Bought with Lee R. Tessier • EXP Realty, LLC

GET MORE INFORMATION





