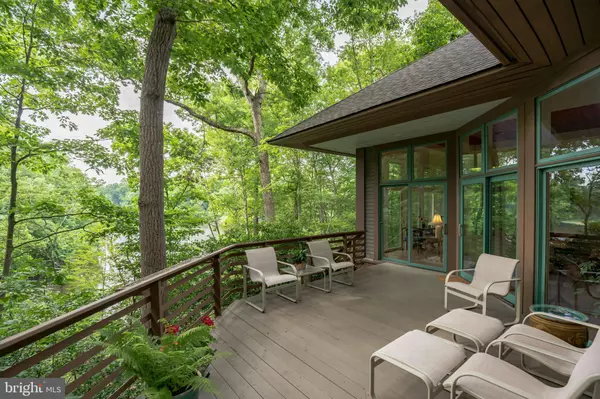$980,000
$1,190,000
17.6%For more information regarding the value of a property, please contact us for a free consultation.
10375 MACKALL RD Saint Leonard, MD 20685
3 Beds
3 Baths
3,182 SqFt
Key Details
Sold Price $980,000
Property Type Single Family Home
Sub Type Detached
Listing Status Sold
Purchase Type For Sale
Square Footage 3,182 sqft
Price per Sqft $307
Subdivision None Available
MLS Listing ID MDCA2000133
Sold Date 11/30/21
Style Transitional
Bedrooms 3
Full Baths 2
Half Baths 1
HOA Y/N N
Abv Grd Liv Area 3,182
Originating Board BRIGHT
Year Built 1992
Annual Tax Amount $7,862
Tax Year 2021
Lot Size 11.930 Acres
Acres 11.93
Property Description
Woods and water are brought together by architecture that brings out the best of both. It is your own private, 20 - acre nature preserve. If you prefer, arrive by water: from the Patuxent River, it is the first cove on the left as you come up St. Leonard's Creek. The house was designed by Gary Schwerzler in all cedar and built with almost no soil disturbance, no impervious surfaces beyond the roof, and geothermal HVAC. Inside are hardwood floors, wood-burning fireplaces, and views year-round. Upstairs is a library, and a bedroom suite with large closets, a full bath with a whirlpool tub and shower, dual sinks and linen closet, and skylights. The upstairs deck on the waterside of the bedroom feels like a tree house. Off the library is a convenient walk-in attic. On the main level enjoy a bedroom with a fireplace and stacked windows, a full bath, and also a half bath. Up a few steps is a smaller bedroom. The kitchen, with a clear view across the creek, is off the formal dining room. The dining room shares a ceiling with the living room, which is a few steps lower with high windows on three sides. The fireplace has a wood box that is loaded from the outside. The property has a 3-car garage and workshop with an office or studio above, with skylights. The 100-foot dock has 9 feet MLW with electricity and water. The house lot with 12 acres is being sold together with an adjoining 8-acre parcel, included in the price. All but one acre is a registered tree farm. On the entire west side is Jefferson Patterson Park, guaranteeing the ultimate in privacy and quiet.
Location
State MD
County Calvert
Zoning RUR
Rooms
Other Rooms Bedroom 1
Basement Partial
Main Level Bedrooms 2
Interior
Interior Features Attic/House Fan, Entry Level Bedroom, Formal/Separate Dining Room, Kitchen - Country, Primary Bedroom - Bay Front, Primary Bath(s), Skylight(s), Walk-in Closet(s), Window Treatments, Wood Floors
Hot Water Propane
Heating Heat Pump(s)
Cooling Geothermal, Central A/C
Flooring Hardwood
Fireplaces Number 2
Fireplaces Type Brick, Wood
Equipment Dishwasher, Oven/Range - Gas, Refrigerator, Dryer - Gas
Fireplace Y
Appliance Dishwasher, Oven/Range - Gas, Refrigerator, Dryer - Gas
Heat Source Geo-thermal
Laundry Main Floor
Exterior
Exterior Feature Deck(s)
Parking Features Garage - Front Entry, Oversized
Garage Spaces 9.0
Utilities Available Propane
Water Access Y
View Scenic Vista, Trees/Woods, River, Creek/Stream
Street Surface Gravel
Accessibility Chairlift
Porch Deck(s)
Road Frontage Private
Total Parking Spaces 9
Garage Y
Building
Lot Description Rural, Secluded, Trees/Wooded
Story 2
Foundation Pillar/Post/Pier
Sewer Community Septic Tank, Private Septic Tank
Water Well
Architectural Style Transitional
Level or Stories 2
Additional Building Above Grade, Below Grade
New Construction N
Schools
School District Calvert County Public Schools
Others
Senior Community No
Tax ID 0501025805
Ownership Fee Simple
SqFt Source Assessor
Special Listing Condition Standard
Read Less
Want to know what your home might be worth? Contact us for a FREE valuation!

Our team is ready to help you sell your home for the highest possible price ASAP

Bought with Tamara Allison Cox • Baldus Real Estate, Inc.

GET MORE INFORMATION





