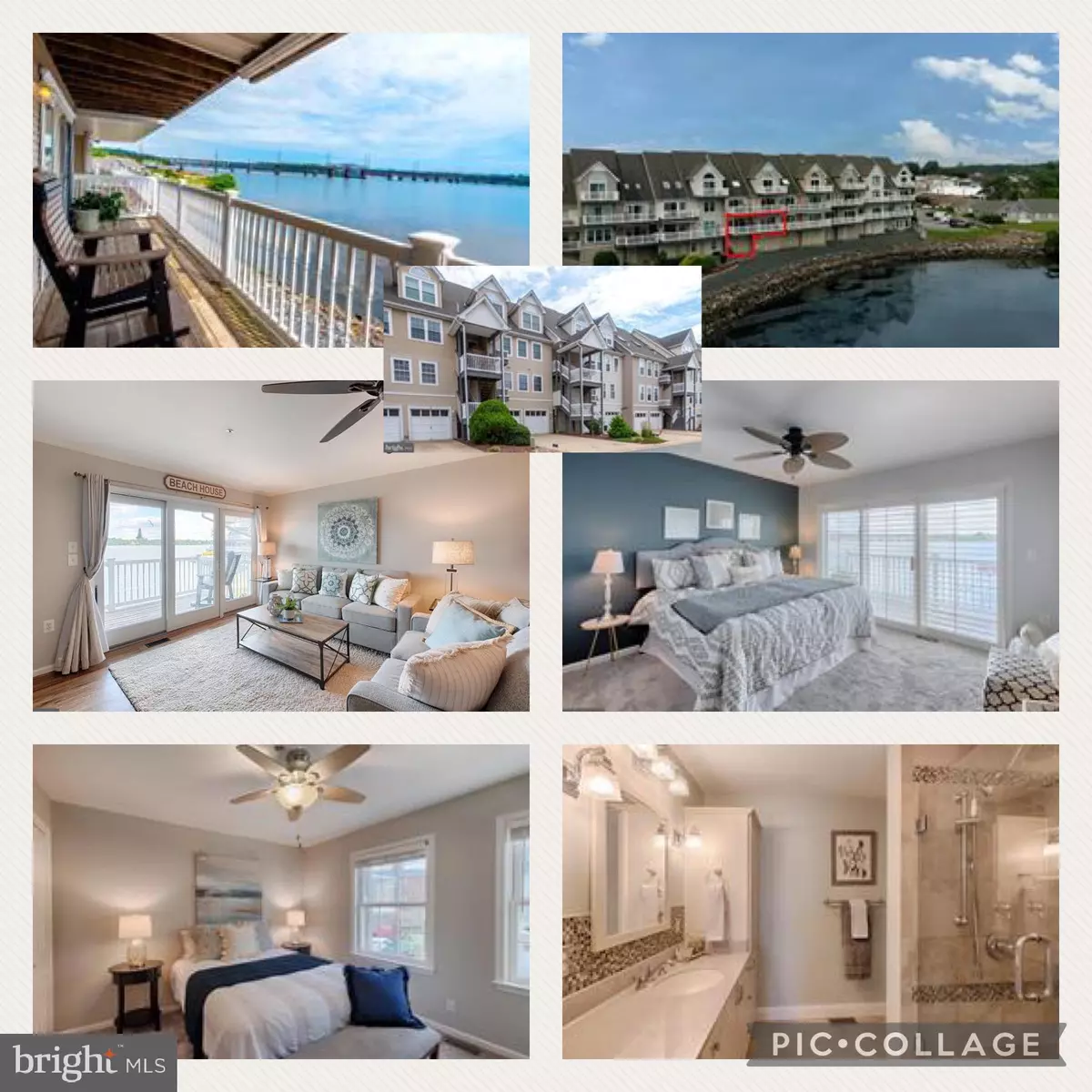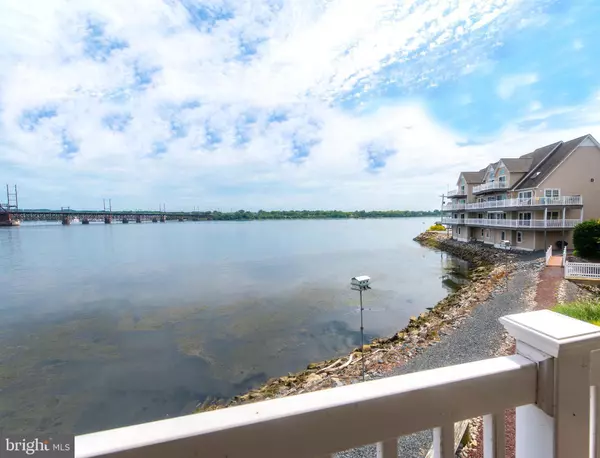$385,000
$395,000
2.5%For more information regarding the value of a property, please contact us for a free consultation.
209-A SENECA WAY #209-A Havre De Grace, MD 21078
2 Beds
2 Baths
1,100 SqFt
Key Details
Sold Price $385,000
Property Type Condo
Sub Type Condo/Co-op
Listing Status Sold
Purchase Type For Sale
Square Footage 1,100 sqft
Price per Sqft $350
Subdivision Seneca Pointe
MLS Listing ID MDHR2015306
Sold Date 10/17/22
Style Unit/Flat
Bedrooms 2
Full Baths 2
Condo Fees $410/mo
HOA Y/N N
Abv Grd Liv Area 1,100
Originating Board BRIGHT
Year Built 1995
Annual Tax Amount $3,669
Tax Year 2022
Property Description
Freshly painted throughout home! Rare opportunity to own outstanding waterfront condo located in heart of downtown Havre de Grace and walking distance to restaurants and shopping. Direct panoramic views of the Chesapeake Bay and Susquehanna River. Home has beautiful water views from the living room, dining room and primary bedroom. Spacious balcony that extends the full with of the unit. Interior has many upgrades including: Luxury vinyl, plank flooring in kitchen, hallway, living room and dining room. Remodeled primary bath with oversized shower & seat, ceramic tile floor and custom vanity with Granite top. Kitchen has plenty of cabinet space and views also of the water. New Gas furnace and AC just installed. Concrete driveway leads to two, car deep garage along with large storage room too. Ample room for 3 cars. Condo fee includes flood insurance, outdoor pool, exterior maintenance and trash removal. Great property!!!
Location
State MD
County Harford
Zoning RB
Rooms
Other Rooms Living Room, Dining Room, Primary Bedroom, Bedroom 2, Kitchen, Primary Bathroom
Main Level Bedrooms 2
Interior
Interior Features Carpet, Ceiling Fan(s), Dining Area, Family Room Off Kitchen, Kitchen - Island, Primary Bath(s), Stall Shower, Walk-in Closet(s), Combination Dining/Living, Crown Moldings, Flat
Hot Water Natural Gas
Heating Forced Air
Cooling Central A/C, Ceiling Fan(s)
Flooring Carpet, Luxury Vinyl Plank, Ceramic Tile
Equipment Dryer, Oven/Range - Electric, Washer, Refrigerator, Dishwasher, Disposal
Fireplace N
Window Features Double Pane,Sliding,Storm
Appliance Dryer, Oven/Range - Electric, Washer, Refrigerator, Dishwasher, Disposal
Heat Source Natural Gas
Laundry Main Floor
Exterior
Exterior Feature Balcony
Parking Features Garage - Front Entry
Garage Spaces 3.0
Utilities Available Cable TV, Natural Gas Available
Amenities Available Common Grounds, Jog/Walk Path, Pool - Outdoor
Waterfront Description Rip-Rap
Water Access Y
Water Access Desc Private Access,No Personal Watercraft (PWC)
View Water, Bay
Roof Type Architectural Shingle
Street Surface Black Top
Accessibility None
Porch Balcony
Attached Garage 2
Total Parking Spaces 3
Garage Y
Building
Lot Description Rip-Rapped
Story 1
Unit Features Garden 1 - 4 Floors
Foundation Pillar/Post/Pier
Sewer Public Sewer
Water Public
Architectural Style Unit/Flat
Level or Stories 1
Additional Building Above Grade, Below Grade
Structure Type Dry Wall
New Construction N
Schools
Elementary Schools Havre De Grace
Middle Schools Havre De Grace
High Schools Havre De Grace
School District Harford County Public Schools
Others
Pets Allowed Y
HOA Fee Include Trash,Common Area Maintenance,Pool(s),Ext Bldg Maint
Senior Community No
Tax ID 1306056636
Ownership Condominium
Special Listing Condition Standard
Pets Allowed Cats OK, Dogs OK
Read Less
Want to know what your home might be worth? Contact us for a FREE valuation!

Our team is ready to help you sell your home for the highest possible price ASAP

Bought with Sandra L Klein • Long & Foster Real Estate, Inc.

GET MORE INFORMATION





