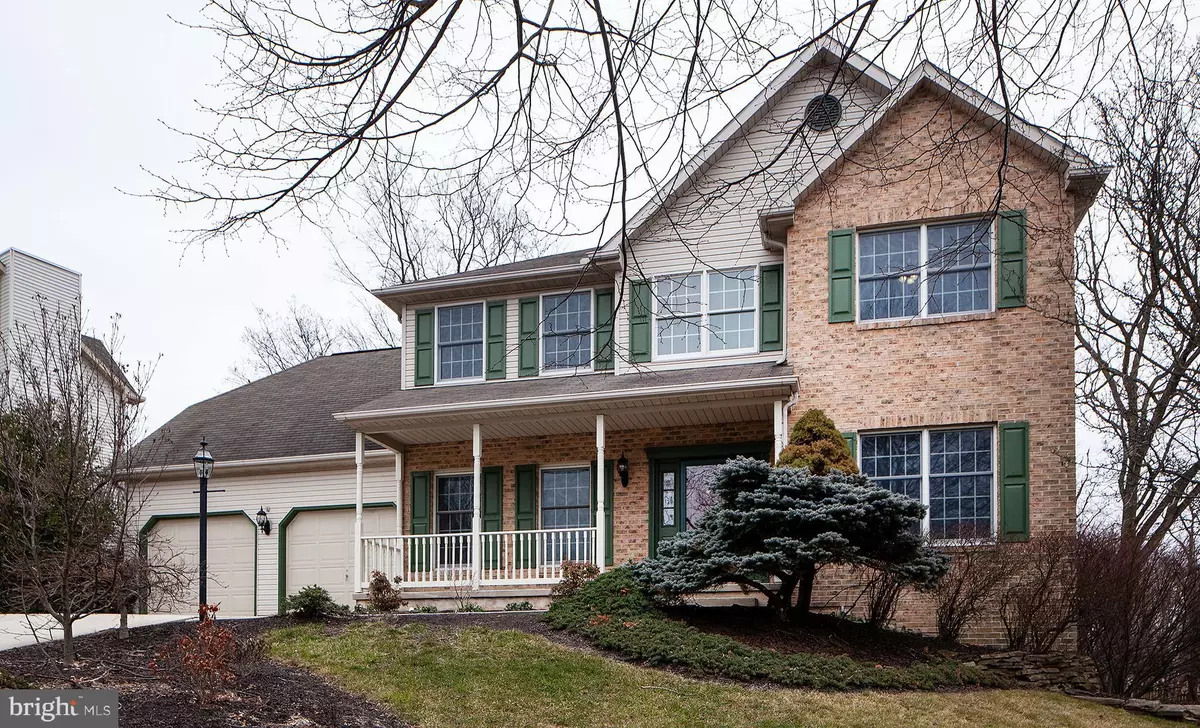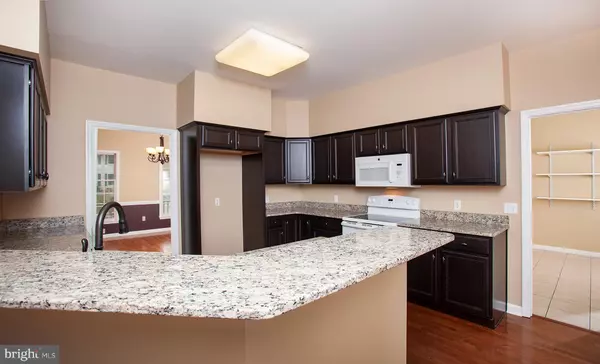$352,000
$323,900
8.7%For more information regarding the value of a property, please contact us for a free consultation.
1905 LAUREL GLEN DR Harrisburg, PA 17110
4 Beds
3 Baths
3,625 SqFt
Key Details
Sold Price $352,000
Property Type Single Family Home
Sub Type Detached
Listing Status Sold
Purchase Type For Sale
Square Footage 3,625 sqft
Price per Sqft $97
Subdivision Deerfield
MLS Listing ID PADA129524
Sold Date 03/12/21
Style Colonial,Traditional
Bedrooms 4
Full Baths 2
Half Baths 1
HOA Y/N N
Abv Grd Liv Area 2,506
Originating Board BRIGHT
Year Built 1994
Annual Tax Amount $5,562
Tax Year 2021
Lot Size 0.283 Acres
Acres 0.28
Lot Dimensions 80x160
Property Sub-Type Detached
Property Description
Welcome to 1905 Laurel Glen Drive, located in Deerfield, Susquehanna Township. This delightful 4 bedroom, 2 and 1/2 bath home sits on a partially wooded lot, just steps away from a primary Township park. Features include hardwood floors throughout the first floor, luxury vinyl plank throughout the second floor and a large finished lower level. Recently remodeled kitchen including granite counters, breakfast bar, ample eat-in area and a breakfast/coffee nook. Family room features a gas fireplace and built-in cabinetry. The main level also includes a study with French doors, a large formal dining room and an oversized main level laundry room. The home is serviced an energy efficient geo-thermal system and includes a large 2 car garage with built in storage shelving and additional attic storage space. Easy access to shopping and the interstates.
Location
State PA
County Dauphin
Area Susquehanna Twp (14062)
Zoning R-1
Rooms
Other Rooms Dining Room, Bedroom 2, Bedroom 3, Bedroom 4, Kitchen, Family Room, Basement, Bedroom 1, Study, Recreation Room
Basement Full, Partially Finished
Interior
Hot Water Electric
Heating Heat Pump(s)
Cooling Central A/C, Geothermal
Fireplaces Number 1
Fireplaces Type Gas/Propane
Fireplace Y
Heat Source Electric, Geo-thermal
Laundry Main Floor
Exterior
Parking Features Additional Storage Area, Garage - Front Entry, Garage Door Opener
Garage Spaces 2.0
Utilities Available Cable TV, Phone, Electric Available, Under Ground
Water Access N
Accessibility 2+ Access Exits
Attached Garage 2
Total Parking Spaces 2
Garage Y
Building
Lot Description Partly Wooded
Story 2
Sewer Public Sewer
Water Public
Architectural Style Colonial, Traditional
Level or Stories 2
Additional Building Above Grade, Below Grade
New Construction N
Schools
Elementary Schools Thomas W Holtzman Elementary School
Middle Schools Susquehanna Township
High Schools Susquehanna Township
School District Susquehanna Township
Others
Senior Community No
Tax ID 62-069-012-000-0000
Ownership Fee Simple
SqFt Source Estimated
Special Listing Condition Standard
Read Less
Want to know what your home might be worth? Contact us for a FREE valuation!

Our team is ready to help you sell your home for the highest possible price ASAP

Bought with MATTHEW HOCKLEY • RE/MAX 1st Advantage
GET MORE INFORMATION





