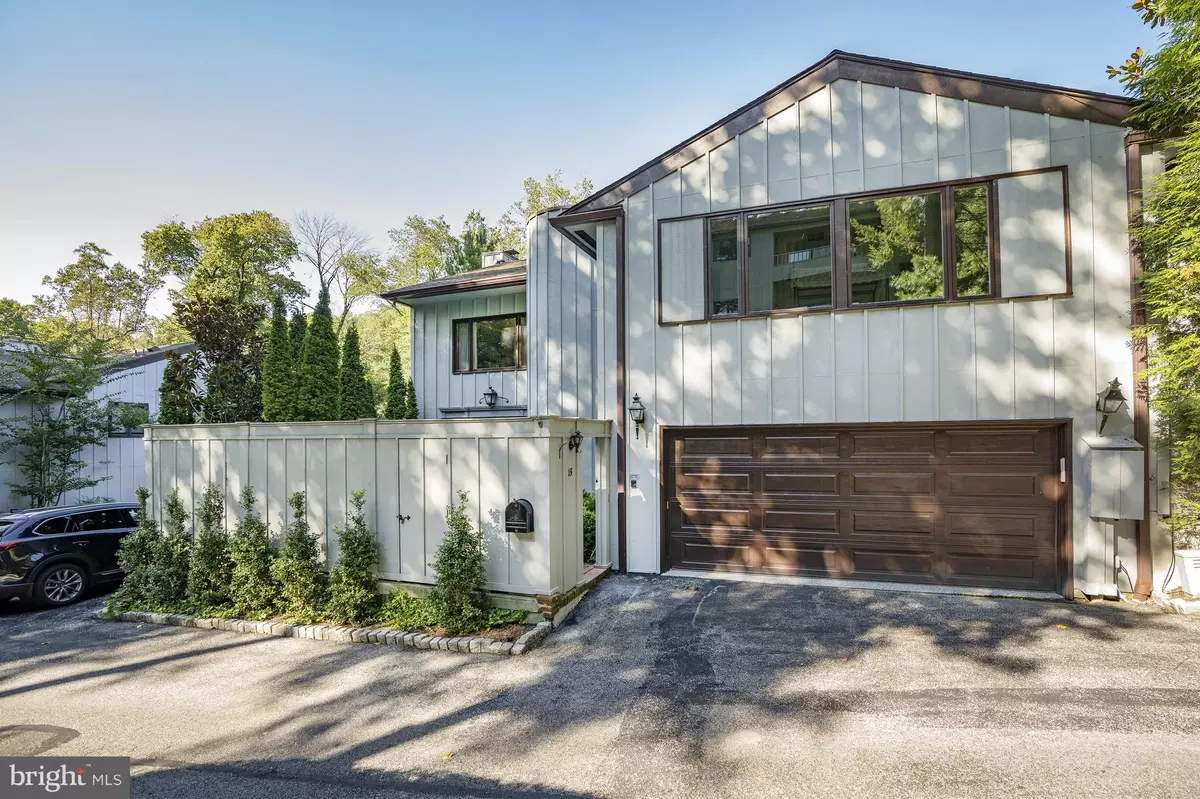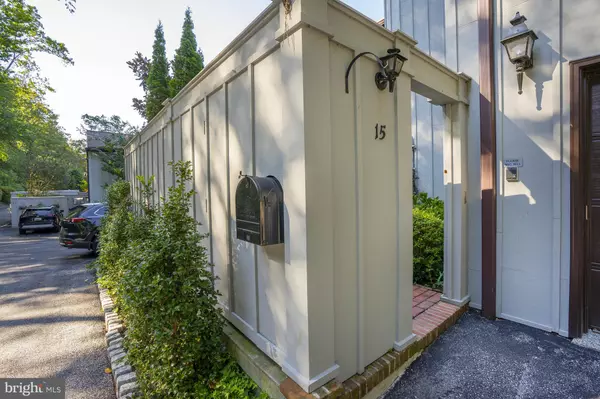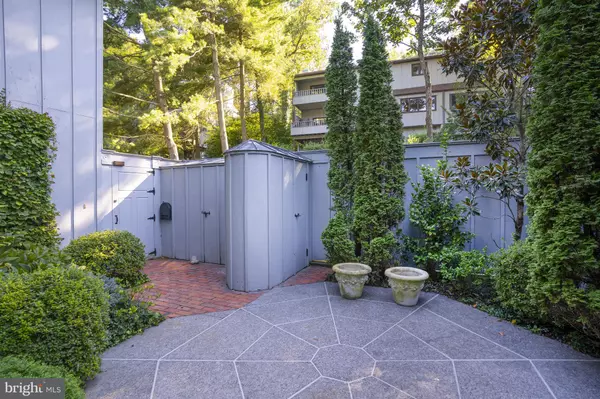$800,000
$900,000
11.1%For more information regarding the value of a property, please contact us for a free consultation.
15 BRANDYWINE FALLS RD Wilmington, DE 19806
3 Beds
4 Baths
5,075 SqFt
Key Details
Sold Price $800,000
Property Type Single Family Home
Sub Type Twin/Semi-Detached
Listing Status Sold
Purchase Type For Sale
Square Footage 5,075 sqft
Price per Sqft $157
Subdivision Brandywine Falls
MLS Listing ID DENC2031276
Sold Date 10/12/22
Style Contemporary
Bedrooms 3
Full Baths 3
Half Baths 1
HOA Fees $600/qua
HOA Y/N Y
Abv Grd Liv Area 5,075
Originating Board BRIGHT
Year Built 1976
Annual Tax Amount $12,988
Tax Year 2022
Lot Dimensions 0 x 0
Property Sub-Type Twin/Semi-Detached
Property Description
Walls of glass on every level look over the mill race, once used by Bancroft Mills, to the Brandywine River and the Falls giving the community it's name. On the other side of the Brandywine River is Alapocas Woods Park. It contains over 400 acres and extends from the Brandywine River to beyond Route 202 giving privacy and views incomparable and difficult to believe within the City of Wilmington. A private courtyard allows entry to the home. Upon entering the home the entrance landing opens to a two story living/dining area with fireplace and wet bar looking out at the aforementioned views of the race, river, falls, and park. Upstairs is a loft overlooking the living/dining area and again the aforementioned views. There is a wall of built in bookshelves/desk space in the loft. Off the loft there is access to the main bedroom consisting of en suite bath, walk in closet with built ins, and laundry. The sleeping area has a full wall in closet, built ins around the bed, sliding door/windows to the balcony overlooking the Brandywine.There is an additional bedroom and bath on this level. The lower level consists of an open area with built in cabinets/bookshelves/desk leading to a third deck again overlooking the Brandywine. There is a bedroom with en suite bath on this level with tile spa area. In the utility area there is more built in storage. There is an attached two car garage.
Location
State DE
County New Castle
Area Wilmington (30906)
Zoning 26002230001CB015
Direction South
Rooms
Other Rooms Living Room, Dining Room, Primary Bedroom, Bedroom 2, Bedroom 3, Kitchen, Game Room, Foyer, Loft, Other
Interior
Interior Features Attic, Bar, Breakfast Area, Built-Ins, Butlers Pantry, Carpet, Central Vacuum, Combination Dining/Living, Crown Moldings, Kitchen - Eat-In, Pantry, Recessed Lighting, Skylight(s), Walk-in Closet(s), Water Treat System, Wet/Dry Bar, Wine Storage
Hot Water Electric
Heating Baseboard - Electric, Heat Pump - Electric BackUp
Cooling Heat Pump(s)
Flooring Carpet, Ceramic Tile, Hardwood
Fireplaces Number 1
Fireplaces Type Marble, Wood
Equipment Central Vacuum, Cooktop, Dishwasher, Disposal, Dryer - Electric, Freezer, Oven - Wall, Washer, Water Heater
Fireplace Y
Window Features Casement,Insulated
Appliance Central Vacuum, Cooktop, Dishwasher, Disposal, Dryer - Electric, Freezer, Oven - Wall, Washer, Water Heater
Heat Source Electric
Laundry Main Floor, Upper Floor
Exterior
Exterior Feature Deck(s), Patio(s), Brick
Utilities Available Cable TV Available, Phone Available
Amenities Available None
Water Access N
View River
Street Surface Access - On Grade,Black Top
Accessibility 2+ Access Exits
Porch Deck(s), Patio(s), Brick
Road Frontage Private
Garage N
Building
Lot Description Backs - Open Common Area
Story 3
Foundation Block
Sewer Public Sewer
Water Public
Architectural Style Contemporary
Level or Stories 3
Additional Building Above Grade, Below Grade
Structure Type 2 Story Ceilings
New Construction N
Schools
School District Red Clay Consolidated
Others
HOA Fee Include Common Area Maintenance,Insurance,Reserve Funds,Road Maintenance,Snow Removal
Senior Community No
Tax ID 26002.230001CB015
Ownership Condominium
Security Features Electric Alarm
Acceptable Financing Cash, Conventional
Horse Property N
Listing Terms Cash, Conventional
Financing Cash,Conventional
Special Listing Condition Standard
Read Less
Want to know what your home might be worth? Contact us for a FREE valuation!

Our team is ready to help you sell your home for the highest possible price ASAP

Bought with Karen Mengden • Long & Foster Real Estate, Inc.
GET MORE INFORMATION





