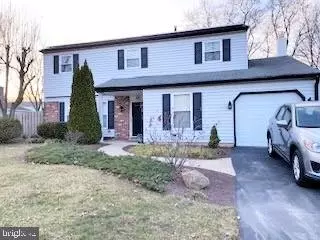$485,000
$490,000
1.0%For more information regarding the value of a property, please contact us for a free consultation.
530 SPENCER LN Warminster, PA 18974
4 Beds
3 Baths
2,256 SqFt
Key Details
Sold Price $485,000
Property Type Single Family Home
Sub Type Detached
Listing Status Sold
Purchase Type For Sale
Square Footage 2,256 sqft
Price per Sqft $214
Subdivision Glen View Park
MLS Listing ID PABU522474
Sold Date 04/23/21
Style Colonial
Bedrooms 4
Full Baths 2
Half Baths 1
HOA Y/N N
Abv Grd Liv Area 2,256
Originating Board BRIGHT
Year Built 1973
Annual Tax Amount $6,022
Tax Year 2020
Lot Size 9,825 Sqft
Acres 0.23
Lot Dimensions 75.00 x 131.00
Property Description
Beautiful, Well maintained home with the perfect balance inside and out!... Plenty of Room inside to Enjoy and Entertain. There is 4 Generous size Bedrooms, Eat in Kitchen with Granite Counters, Center island & breakfast bar. The Kitchen opens up to and flows to a Comfortable Family Room with a Gas Fireplace. The Recreational Room and The Sun Room are just a step away. If you work from home there is quiet office on the first floor. The Dining Room & the Sun Room give you easy access to the rear patio and yard. The rear yard is a sanctuary of solitude with a beautiful lawn & landscape, Heated pool and spa. The vacation begins at home. Need i say more!.
Location
State PA
County Bucks
Area Warminster Twp (10149)
Zoning R2
Rooms
Other Rooms Living Room, Dining Room, Bedroom 2, Bedroom 3, Bedroom 4, Kitchen, Family Room, Bedroom 1, Sun/Florida Room, Office, Recreation Room
Interior
Interior Features Kitchen - Island, Kitchen - Eat-In, Pantry, Recessed Lighting
Hot Water Natural Gas
Cooling Central A/C
Fireplaces Number 1
Fireplaces Type Brick, Mantel(s), Gas/Propane
Equipment Built-In Range, Built-In Microwave, Dishwasher, Disposal, Refrigerator, Washer, Dryer
Fireplace Y
Appliance Built-In Range, Built-In Microwave, Dishwasher, Disposal, Refrigerator, Washer, Dryer
Heat Source Natural Gas, Electric
Laundry Main Floor, Dryer In Unit, Washer In Unit
Exterior
Garage Spaces 4.0
Fence Wood
Pool In Ground, Concrete, Fenced, Filtered, Heated, Pool/Spa Combo
Water Access N
Roof Type Shingle,Other
Accessibility 2+ Access Exits
Total Parking Spaces 4
Garage N
Building
Lot Description Front Yard, Landscaping, Poolside, Rear Yard
Story 2
Sewer Public Sewer
Water Public
Architectural Style Colonial
Level or Stories 2
Additional Building Above Grade, Below Grade
New Construction N
Schools
School District Centennial
Others
Senior Community No
Tax ID 49-017-099
Ownership Fee Simple
SqFt Source Assessor
Acceptable Financing Cash, Conventional, FHA, VA
Listing Terms Cash, Conventional, FHA, VA
Financing Cash,Conventional,FHA,VA
Special Listing Condition Standard
Read Less
Want to know what your home might be worth? Contact us for a FREE valuation!

Our team is ready to help you sell your home for the highest possible price ASAP

Bought with Johanny Manning • BHHS Fox & Roach -Yardley/Newtown
GET MORE INFORMATION





