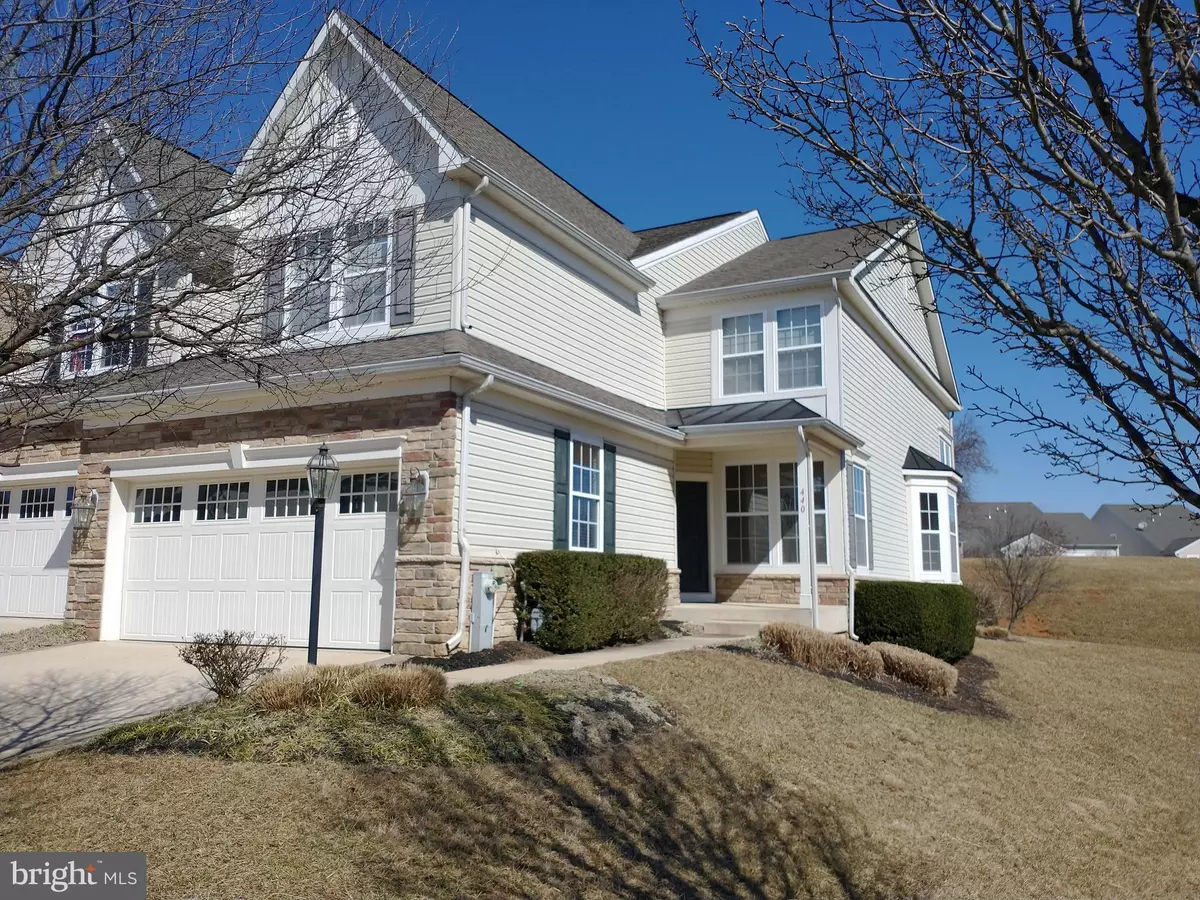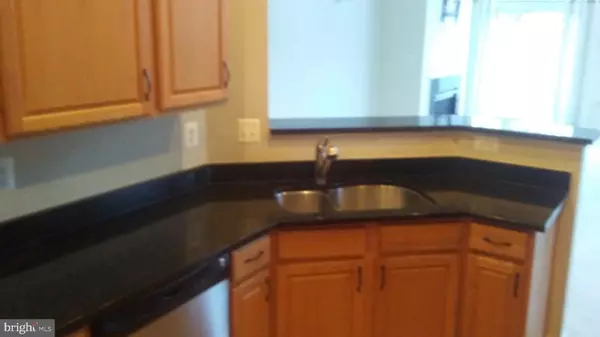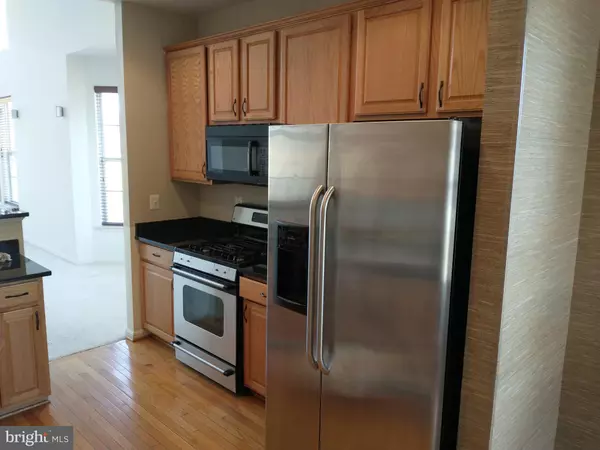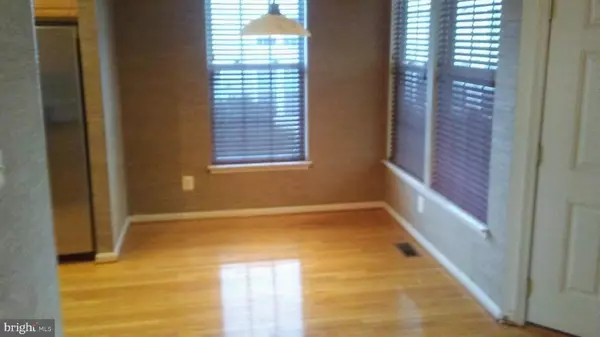$375,000
$349,900
7.2%For more information regarding the value of a property, please contact us for a free consultation.
440 MAJESTIC PRINCE CIR Havre De Grace, MD 21078
5 Beds
5 Baths
3,920 SqFt
Key Details
Sold Price $375,000
Property Type Townhouse
Sub Type End of Row/Townhouse
Listing Status Sold
Purchase Type For Sale
Square Footage 3,920 sqft
Price per Sqft $95
Subdivision Bulle Rock
MLS Listing ID MDHR256424
Sold Date 05/14/21
Style Villa
Bedrooms 5
Full Baths 4
Half Baths 1
HOA Fees $352/mo
HOA Y/N Y
Abv Grd Liv Area 2,920
Originating Board BRIGHT
Year Built 2006
Annual Tax Amount $4,425
Tax Year 2021
Lot Size 4,858 Sqft
Acres 0.11
Property Description
Top of the line Challedon model at Bulle Rock, where truly, "life imitates vacation". Enjoy the indoor pool, hot tub and fitness center at the Residence Center (before or after you play table pool or pickleball). Then, retire to this grand home which boasts two master suites, one on the first floor and one upstairs adjoining a generous loft from which a grand view of the living area below is had. Granite countertops (black, with just a bit of sparkle) and 42 inch cabinets make the kitchen a special delight. Gas burning fireplace (no fuss, no muss) and a generous deck which is accessed either through the living room or the first floor Master Suite. Downstairs is nearly a thousand square finished feet of recreation and den (or 5th sleeping area) that enjoys a small "butler kitchen" and is accessible through the open stairway to the yard. Gentle breezes grace the climate when the eight first floor windows are opened; the bay window is particularly appreciated when entertaining for a larger group.
Location
State MD
County Harford
Zoning R2
Rooms
Basement Fully Finished, Walkout Stairs, Sump Pump, Rear Entrance, Poured Concrete, Interior Access, Improved, Heated, Daylight, Partial
Main Level Bedrooms 1
Interior
Hot Water Natural Gas
Heating Central
Cooling Central A/C
Fireplaces Number 1
Equipment Built-In Microwave, Dishwasher, Disposal, Dryer - Electric, Dryer - Front Loading, Washer - Front Loading
Appliance Built-In Microwave, Dishwasher, Disposal, Dryer - Electric, Dryer - Front Loading, Washer - Front Loading
Heat Source Natural Gas
Exterior
Parking Features Garage - Front Entry, Garage Door Opener, Inside Access
Garage Spaces 4.0
Water Access N
Accessibility 36\"+ wide Halls
Attached Garage 2
Total Parking Spaces 4
Garage Y
Building
Lot Description Backs to Trees
Story 3
Foundation Concrete Perimeter
Sewer Public Sewer
Water Public
Architectural Style Villa
Level or Stories 3
Additional Building Above Grade, Below Grade
New Construction N
Schools
School District Harford County Public Schools
Others
HOA Fee Include All Ground Fee,Common Area Maintenance,Health Club,Lawn Maintenance,Lawn Care Side,Lawn Care Rear,Lawn Care Front,Management,Pool(s),Recreation Facility,Reserve Funds,Road Maintenance,Sauna,Security Gate,Snow Removal,Trash,Other
Senior Community No
Tax ID 1306066135
Ownership Fee Simple
SqFt Source Estimated
Special Listing Condition Standard
Read Less
Want to know what your home might be worth? Contact us for a FREE valuation!

Our team is ready to help you sell your home for the highest possible price ASAP

Bought with galen pierce • Realty One Group Universal

GET MORE INFORMATION





