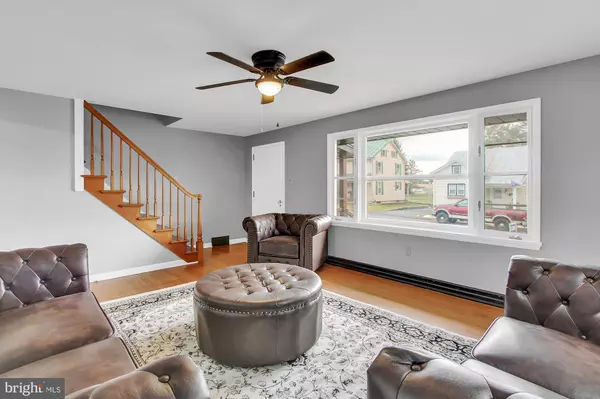$229,900
$229,900
For more information regarding the value of a property, please contact us for a free consultation.
27 N 4TH ST Shartlesville, PA 19554
4 Beds
2 Baths
1,554 SqFt
Key Details
Sold Price $229,900
Property Type Single Family Home
Sub Type Detached
Listing Status Sold
Purchase Type For Sale
Square Footage 1,554 sqft
Price per Sqft $147
Subdivision None Available
MLS Listing ID PABK372092
Sold Date 03/05/21
Style Cape Cod
Bedrooms 4
Full Baths 1
Half Baths 1
HOA Y/N N
Abv Grd Liv Area 1,554
Originating Board BRIGHT
Year Built 1957
Annual Tax Amount $3,371
Tax Year 2021
Lot Size 10,454 Sqft
Acres 0.24
Lot Dimensions 0.00 x 0.00
Property Description
Come and enjoy this newly renovated and refreshed home on a quiet street. It's 300 yards from the community park and playground! The kitchen features a new tile floor, countertops and backsplash as well as New Matching SMOKED STAINLESS appliances. The front facing Living Room is bright & has nice hardwood floors. There are 4 nice sized bedrooms, 2 with hardwood & 2 with carpet. A remodeled bathroom which includes a re-imagined antique dry sink base as your new vanity. And a new mudroom and 1st floor laundry. The roof is 1 month new and the furnace is 2 years New. A $7,000 water system was Just Installed! Central Air is able to be added. The basement is full, HEATED and very usable with a direct walk up outside door. It has a shower & sink. For you car enthusiasts, take a look at the very large 2 car garage and workshop with electric and Wood or Pellet Stove Flue in place. It even has a 2nd floor! See it today, it may be sold tomorrow!
Location
State PA
County Berks
Area Upper Bern Twp (10228)
Zoning S-V SHARTLESVILLE VILLAGE
Direction East
Rooms
Other Rooms Living Room, Bedroom 2, Bedroom 3, Bedroom 4, Kitchen, Bedroom 1, Laundry, Mud Room, Bathroom 1
Basement Full, Daylight, Partial, Heated, Interior Access, Outside Entrance, Sump Pump, Unfinished, Walkout Stairs, Windows
Main Level Bedrooms 2
Interior
Interior Features Ceiling Fan(s), Combination Kitchen/Dining, Crown Moldings, Entry Level Bedroom, Family Room Off Kitchen, Kitchen - Country, Kitchen - Table Space, Upgraded Countertops, Water Treat System, Wood Floors
Hot Water Electric
Heating Forced Air
Cooling Window Unit(s)
Flooring Hardwood, Carpet, Tile/Brick
Equipment Built-In Microwave, Dishwasher, ENERGY STAR Dishwasher, ENERGY STAR Refrigerator, Oven - Self Cleaning, Oven/Range - Electric, Refrigerator, Stainless Steel Appliances, Water Conditioner - Owned
Fireplace N
Appliance Built-In Microwave, Dishwasher, ENERGY STAR Dishwasher, ENERGY STAR Refrigerator, Oven - Self Cleaning, Oven/Range - Electric, Refrigerator, Stainless Steel Appliances, Water Conditioner - Owned
Heat Source Oil
Laundry Main Floor
Exterior
Parking Features Additional Storage Area, Garage - Rear Entry, Garage Door Opener, Oversized
Garage Spaces 4.0
Utilities Available Above Ground
Water Access N
View Mountain
Roof Type Shingle
Accessibility 2+ Access Exits
Total Parking Spaces 4
Garage Y
Building
Lot Description Level, Front Yard, Rear Yard
Story 2
Foundation Block
Sewer Public Sewer
Water Well
Architectural Style Cape Cod
Level or Stories 2
Additional Building Above Grade, Below Grade
New Construction N
Schools
School District Hamburg Area
Others
Senior Community No
Tax ID 28-4453-15-74-3384
Ownership Fee Simple
SqFt Source Assessor
Acceptable Financing Cash, Conventional, FHA, USDA, VA
Horse Property N
Listing Terms Cash, Conventional, FHA, USDA, VA
Financing Cash,Conventional,FHA,USDA,VA
Special Listing Condition Standard
Read Less
Want to know what your home might be worth? Contact us for a FREE valuation!

Our team is ready to help you sell your home for the highest possible price ASAP

Bought with Kylie L Eveland Walbert • BHHS Homesale Realty- Reading Berks
GET MORE INFORMATION





