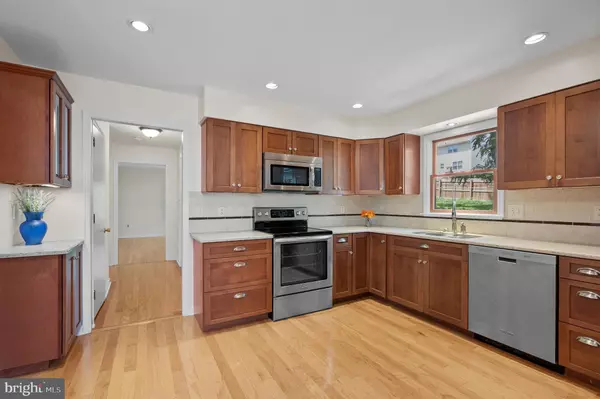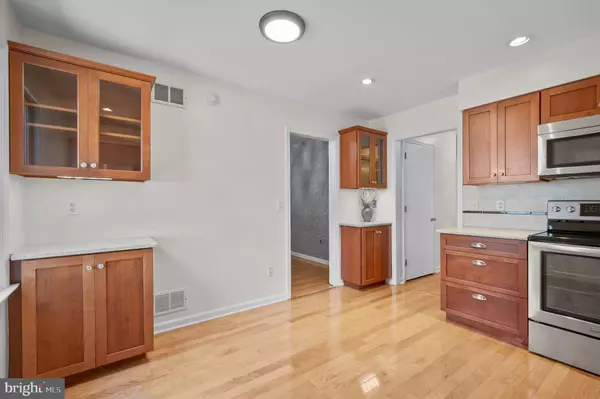$399,900
$399,900
For more information regarding the value of a property, please contact us for a free consultation.
13 BARNARD ST Newark, DE 19711
4 Beds
3 Baths
2,025 SqFt
Key Details
Sold Price $399,900
Property Type Single Family Home
Sub Type Detached
Listing Status Sold
Purchase Type For Sale
Square Footage 2,025 sqft
Price per Sqft $197
Subdivision Drummond North
MLS Listing ID DENC2029034
Sold Date 09/30/22
Style Colonial
Bedrooms 4
Full Baths 2
Half Baths 1
HOA Fees $6/ann
HOA Y/N Y
Abv Grd Liv Area 2,025
Originating Board BRIGHT
Year Built 1972
Annual Tax Amount $3,127
Tax Year 2021
Lot Size 8,712 Sqft
Acres 0.2
Lot Dimensions 75.00 x 115.00
Property Description
Welcome to Drummond North! This perfectly located 4BD/2.1BA colonial is ready to be your next home. Complete with an updated kitchen, three season room/breakfast room, first floor laundry, hardwood flooring throughout, deck, shed, and bonus room in the basement. This home has been recently painted inside and out, new hot water heater, new front walkway, refinished hardwood floors throughout, updated/newer windows, updated kitchen cabinets (slow-close feature), and much more. There is a gas line located next to home for easy transition from oil to gas. Seller is offering a one year Platinum Coverage home warranty. Minutes away from 141, downtown Newark, restaurants, shopping centers and parks, this is a great location to make yourself at home. This property already has many desired amenities for anyone looking to be in a lovely home!
Location
State DE
County New Castle
Area Newark/Glasgow (30905)
Zoning NC6.5
Rooms
Other Rooms Living Room, Dining Room, Primary Bedroom, Bedroom 2, Bedroom 3, Bedroom 4, Kitchen, Family Room, Sun/Florida Room, Bonus Room
Basement Partially Finished
Interior
Interior Features Ceiling Fan(s), Family Room Off Kitchen, Floor Plan - Traditional, Recessed Lighting, Wood Floors, Walk-in Closet(s), Formal/Separate Dining Room
Hot Water Electric
Heating Forced Air
Cooling Central A/C
Equipment Stainless Steel Appliances
Fireplace N
Appliance Stainless Steel Appliances
Heat Source Oil
Laundry Main Floor
Exterior
Exterior Feature Deck(s), Patio(s), Porch(es)
Parking Features Garage Door Opener, Garage - Rear Entry
Garage Spaces 3.0
Water Access N
Accessibility 2+ Access Exits
Porch Deck(s), Patio(s), Porch(es)
Attached Garage 1
Total Parking Spaces 3
Garage Y
Building
Story 2
Foundation Permanent
Sewer Public Sewer
Water Public
Architectural Style Colonial
Level or Stories 2
Additional Building Above Grade, Below Grade
New Construction N
Schools
Elementary Schools Wilson
Middle Schools Shue-Medill
High Schools Newark
School District Christina
Others
Senior Community No
Tax ID 08-036.30-014
Ownership Fee Simple
SqFt Source Assessor
Acceptable Financing Cash, Conventional, VA, FHA
Listing Terms Cash, Conventional, VA, FHA
Financing Cash,Conventional,VA,FHA
Special Listing Condition Standard
Read Less
Want to know what your home might be worth? Contact us for a FREE valuation!

Our team is ready to help you sell your home for the highest possible price ASAP

Bought with Cheryl L. Stigars • EXP Realty, LLC
GET MORE INFORMATION





