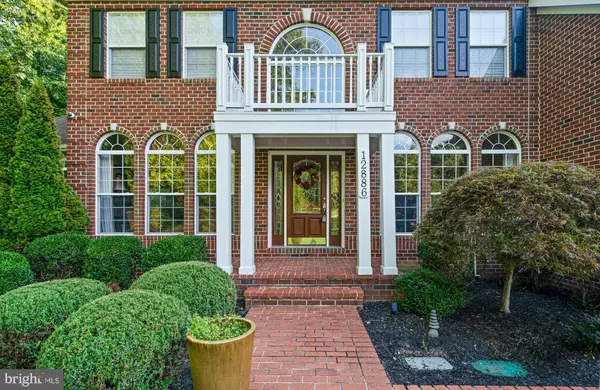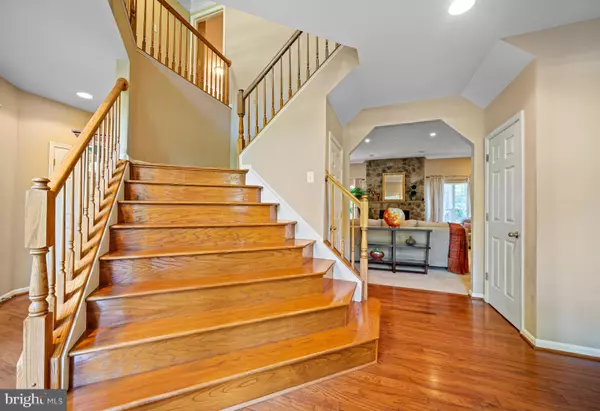$775,000
$775,000
For more information regarding the value of a property, please contact us for a free consultation.
12886 CORINTHIAN CT Hughesville, MD 20637
5 Beds
5 Baths
6,479 SqFt
Key Details
Sold Price $775,000
Property Type Single Family Home
Sub Type Detached
Listing Status Sold
Purchase Type For Sale
Square Footage 6,479 sqft
Price per Sqft $119
Subdivision Forest Run
MLS Listing ID MDCH2016252
Sold Date 11/07/22
Style Colonial
Bedrooms 5
Full Baths 4
Half Baths 1
HOA Y/N N
Abv Grd Liv Area 4,679
Originating Board BRIGHT
Year Built 2006
Annual Tax Amount $8,221
Tax Year 2022
Lot Size 3.030 Acres
Acres 3.03
Property Description
BIG BOLD BEAUTY!! Fall in love the moment you walk in the door to this almost 6,500 sq ft brick front colonial on 3 acres! As you make your way through the front door, you will immediately notice 2 story foyer w/ grand staircase, gleaming wood floors, open floor plan...all while soaking in the abundance of natural light. Kitchen is any chef's dream w/ ss appliances, double wall ovens, 42 in cabinets, walk in pantry, huge island, lots of countertop space, and gas cooktop. Entertaining will be a breeze with family room off of kitchen that includes gas fireplace with stone from floor to ceiling, large sunroom w/ cathedral celling, formal living room, and formal dining room. Main level also includes private office...perfect for those who work from home, conservatory surrounded by windows with door leading to deck, morning room, and laundry room. Wait until you see the primary suite w/ cathedral ceilings, so many windows, separate sitting room, walk in closet and the primary bathroom you have always wanted...two separate sinks, vanity, large jetted tub, and walk in shower. Bedroom 2 and 3 share a jack and jill bath, bedroom 4 and 5 share the hall bath. All bedrooms are spacious! Now to the basement where the real fun begins...rec room, bar, theater room (projector, screen and chairs convey), bonus room (no window)…perfect for second office and/or playroom, and full bath. You will also find unfinished area...great space for all your storage! 2 tier deck w/ stairs to backyard. Be sure to enjoy an evening in the summer nights on the back patio w/ extensive hardscaping and underground sprinklers. Backyard backs to tress giving you privacy galore and storage shed...great for all your lawn equipment! 2 car garage and extended driveway will allow for plenty of extra parking.
Location
State MD
County Charles
Zoning AC
Rooms
Other Rooms Living Room, Bedroom 2, Bedroom 3, Bedroom 4, Bedroom 5, Kitchen, Family Room, Foyer, Bedroom 1, Office, Recreation Room, Bathroom 1, Bathroom 2, Bathroom 3, Bonus Room, Conservatory Room, Full Bath, Half Bath
Basement Combination, Full
Interior
Interior Features Bar, Carpet, Ceiling Fan(s), Crown Moldings, Dining Area, Family Room Off Kitchen, Floor Plan - Open, Kitchen - Gourmet, Kitchen - Island, Pantry, Sprinkler System, Upgraded Countertops, Walk-in Closet(s), Wood Floors
Hot Water Propane
Heating Heat Pump(s)
Cooling Ceiling Fan(s), Central A/C
Flooring Carpet, Wood, Ceramic Tile
Fireplaces Number 1
Fireplaces Type Stone
Equipment Disposal, Dishwasher, Dryer, Exhaust Fan, Icemaker, Oven - Wall, Refrigerator, Washer, Water Dispenser, Humidifier, Stainless Steel Appliances
Furnishings No
Fireplace Y
Window Features Screens
Appliance Disposal, Dishwasher, Dryer, Exhaust Fan, Icemaker, Oven - Wall, Refrigerator, Washer, Water Dispenser, Humidifier, Stainless Steel Appliances
Heat Source Propane - Owned
Exterior
Exterior Feature Deck(s), Porch(es), Patio(s)
Parking Features Garage Door Opener, Garage - Side Entry
Garage Spaces 2.0
Water Access N
View Trees/Woods
Accessibility None
Porch Deck(s), Porch(es), Patio(s)
Attached Garage 2
Total Parking Spaces 2
Garage Y
Building
Lot Description Backs to Trees, Cleared, Front Yard, Landscaping, Private, Secluded
Story 3
Foundation Brick/Mortar
Sewer Private Septic Tank
Water Private, Well
Architectural Style Colonial
Level or Stories 3
Additional Building Above Grade, Below Grade
New Construction N
Schools
School District Charles County Public Schools
Others
Senior Community No
Tax ID 0908070245
Ownership Fee Simple
SqFt Source Assessor
Security Features Electric Alarm
Special Listing Condition Standard
Read Less
Want to know what your home might be worth? Contact us for a FREE valuation!

Our team is ready to help you sell your home for the highest possible price ASAP

Bought with Shonita R. Hawkins-Dodd • Metaverse Realty, LLC

GET MORE INFORMATION





